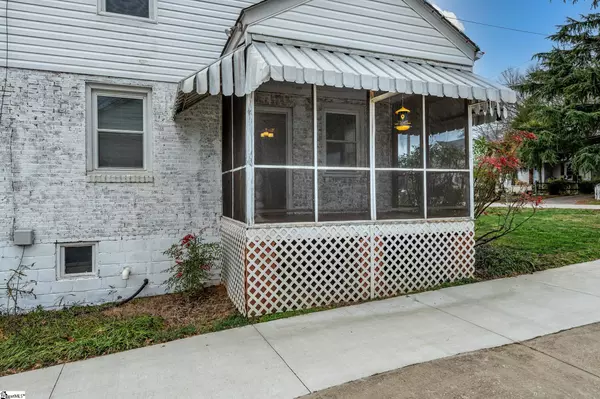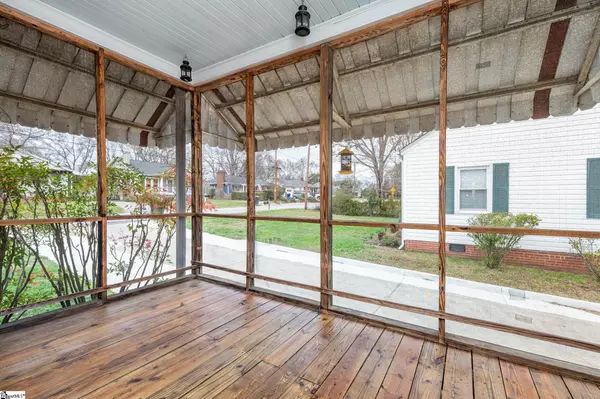$335,000
$374,400
10.5%For more information regarding the value of a property, please contact us for a free consultation.
20 Simmons Avenue Greenville, SC 29607
4 Beds
2 Baths
1,804 SqFt
Key Details
Sold Price $335,000
Property Type Single Family Home
Sub Type Single Family Residence
Listing Status Sold
Purchase Type For Sale
Square Footage 1,804 sqft
Price per Sqft $185
Subdivision E Lynne
MLS Listing ID 1462490
Sold Date 03/28/22
Style Bungalow
Bedrooms 4
Full Baths 2
HOA Y/N no
Year Built 1950
Annual Tax Amount $1,569
Lot Size 0.380 Acres
Lot Dimensions 66 x 248 x 27 x 245
Property Description
Location, Location, Location. This move-in ready home is wonderfully situated just 5 minutes from Downtown Greenville, 5 Minutes from I-385, and 5 minutes from I-85. You will be in close proximity to plenty of shopping and restaurants on Laurens, Haywood, and Woodruff Road, and just steps away from the new Swamp Rabbit Extension as part of Greenville cities' Master plan. This home has been updated throughout, including the attic space. The attic has been newly finished as a primary suite with slate bathroom floors, a double vanity, skylight, and continuous knotted-pine ceilings throughout. Downstairs you have refinished original oak hardwood floors throughout and ceramic tile in the updated Kitchen. The kitchen has all newer stainless steel appliances, which all stay, and concrete countertops. Below the home is a spacious unfinished basement that is accessible from both inside and outside the house and would be great for a workshop or storage space. Square footage has been added so if square footage is important the buyer should verify. Schedule your tour today.
Location
State SC
County Greenville
Area 030
Rooms
Basement Unfinished, Walk-Out Access, Interior Entry
Interior
Interior Features High Ceilings, Ceiling Fan(s), Ceiling Smooth, Open Floorplan, Walk-In Closet(s), Countertops-Other
Heating Natural Gas
Cooling Central Air, Electric
Flooring Carpet, Ceramic Tile, Wood, Slate, Other
Fireplaces Number 1
Fireplaces Type Masonry
Fireplace Yes
Appliance Dishwasher, Freezer, Microwave, Refrigerator, Electric Cooktop, Electric Oven, Ice Maker, Electric Water Heater
Laundry In Basement
Exterior
Exterior Feature Outdoor Fireplace
Garage See Remarks, Paved, Shared Driveway, Assigned
Community Features None
Utilities Available Cable Available
Roof Type Composition
Parking Type See Remarks, Paved, Shared Driveway, Assigned
Garage No
Building
Lot Description 1/2 Acre or Less, Few Trees
Story 2
Foundation Crawl Space, Sump Pump, Basement
Sewer Public Sewer
Water Public
Architectural Style Bungalow
Schools
Elementary Schools Sara Collins
Middle Schools Beck
High Schools J. L. Mann
Others
HOA Fee Include None
Read Less
Want to know what your home might be worth? Contact us for a FREE valuation!

Our team is ready to help you sell your home for the highest possible price ASAP
Bought with Agent Group Realty






