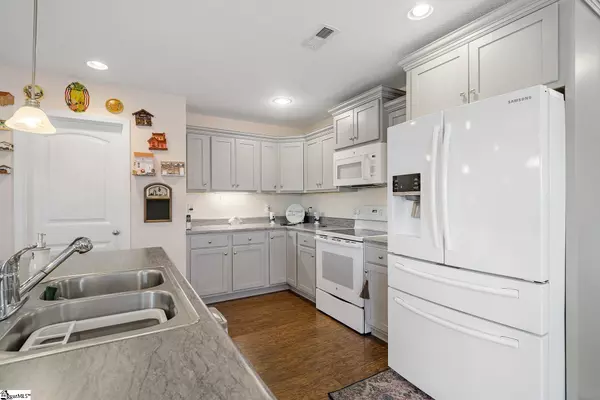$270,000
$265,000
1.9%For more information regarding the value of a property, please contact us for a free consultation.
438 Peaksview Drive Simpsonville, SC 29681
3 Beds
2 Baths
1,696 SqFt
Key Details
Sold Price $270,000
Property Type Single Family Home
Sub Type Single Family Residence
Listing Status Sold
Purchase Type For Sale
Square Footage 1,696 sqft
Price per Sqft $159
Subdivision Lockeland Park
MLS Listing ID 1462585
Sold Date 03/16/22
Style Ranch
Bedrooms 3
Full Baths 2
HOA Fees $13/ann
HOA Y/N yes
Year Built 2018
Annual Tax Amount $807
Lot Size 8,276 Sqft
Property Description
Spacious single-level home located in an intimate sized neighborhood in the Five Forks area of Simpsonville. Home has great curb appeal, as well as a spacious driveway, and a large front porch. Home also features a large foyer, split bedrooms floor plan, gorgeous laminate flooring throughout except in bathrooms and laundry room, which have vinyl flooring. The kitchen has gray cabinets with plenty of counter space, an island, brush nickel cabinet knobs, walk-in pantry, and under-cabinet lighting. Kitchen opens up into the dining area as well as the large living room, which has vaulted ceiling. Owners suite features a huge walk-in closet, an en-suite bathroom with counter-height sink vanities, double sinks, garden tub, and separate shower. There is a ceiling fan in every bedroom and in the living room as well. Refrigerator, washer and dryer are included. Outside, there is a covered patio, and a large well manicured backyard. Zoned to some of the most sought-after Greenville County schools. Don't Drag Your Feet On This One Because It Will Not Last Long!
Location
State SC
County Greenville
Area 031
Rooms
Basement None
Interior
Interior Features Ceiling Fan(s), Ceiling Cathedral/Vaulted, Open Floorplan, Tub Garden, Walk-In Closet(s), Split Floor Plan, Pantry
Heating Electric
Cooling Central Air, Electric
Flooring Laminate, Vinyl
Fireplaces Type None
Fireplace Yes
Appliance Dishwasher, Disposal, Dryer, Refrigerator, Washer, Electric Oven, Free-Standing Electric Range, Range, Microwave, Electric Water Heater
Laundry 1st Floor, Laundry Room
Exterior
Garage Attached, Paved, Garage Door Opener
Garage Spaces 2.0
Community Features Street Lights, Sidewalks
Utilities Available Underground Utilities
Roof Type Architectural
Garage Yes
Building
Lot Description 1/2 Acre or Less
Story 1
Foundation Slab
Sewer Public Sewer
Water Public, Greenville Water
Architectural Style Ranch
Schools
Elementary Schools Rudolph Gordon
Middle Schools Rudolph Gordon
High Schools Fountain Inn High
Others
HOA Fee Include None
Acceptable Financing USDA Loan
Listing Terms USDA Loan
Read Less
Want to know what your home might be worth? Contact us for a FREE valuation!

Our team is ready to help you sell your home for the highest possible price ASAP
Bought with Keller Williams Grv Upst






