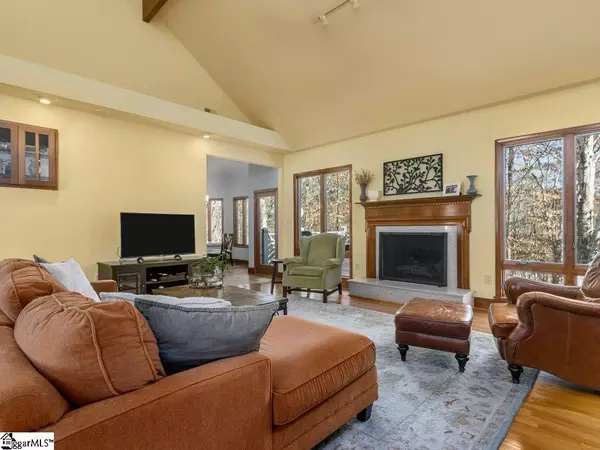$518,000
$549,900
5.8%For more information regarding the value of a property, please contact us for a free consultation.
228 Muirfield Drive Spartanburg, SC 29306-6630
4 Beds
4 Baths
6,045 SqFt
Key Details
Sold Price $518,000
Property Type Single Family Home
Sub Type Single Family Residence
Listing Status Sold
Purchase Type For Sale
Square Footage 6,045 sqft
Price per Sqft $85
Subdivision Carolina Country Club
MLS Listing ID 1462592
Sold Date 06/06/22
Style Traditional
Bedrooms 4
Full Baths 4
HOA Fees $156/ann
HOA Y/N yes
Year Built 1991
Annual Tax Amount $3,123
Lot Size 0.750 Acres
Lot Dimensions 209 x 200 x 252 x 68
Property Description
WELCOME HOME to this one of kind home in the prestigious gated community of Carolina Country Club. Beautiful one level home with basement has all the space you need for family and entertaining. As you enter the home you are greeted with an open floor plan with a large dining and great room. The kitchen has been remodeled with ample cabinet space, granite countertops and stainless-steel appliances. Also, on the main floor you will find 2 bedrooms each with their own walk-in closet and a shared bath. The master bedroom has beautiful tray ceilings and large master bath with double vanity. On the basement level you have the perfect mother-in-law suite! The finished basement has a large bedroom with its own walk-in closet and ensuite bath. The great room in the basement features a beautiful fireplace and built ins. The additional bonus/playroom/media room has been plumbed for a kitchenette for an easy addition. The lower level also has additional garage space and workshop. This home has so much to offer, do not wait to see this amazing property!
Location
State SC
County Spartanburg
Area 033
Rooms
Basement Finished, Full, Walk-Out Access, Interior Entry
Interior
Interior Features Bookcases, High Ceilings, Ceiling Fan(s), Ceiling Cathedral/Vaulted, Ceiling Smooth, Tray Ceiling(s), Central Vacuum, Granite Counters, Open Floorplan, Walk-In Closet(s), Countertops – Quartz
Heating Forced Air, Natural Gas
Cooling Central Air, Electric, Multi Units
Flooring Carpet, Ceramic Tile, Wood
Fireplaces Number 2
Fireplaces Type Gas Log
Fireplace Yes
Appliance Dishwasher, Disposal, Electric Cooktop, Electric Oven, Microwave, Gas Water Heater
Laundry 1st Floor, Electric Dryer Hookup, Laundry Room
Exterior
Garage Attached, Circular Driveway, Parking Pad, Paved, Basement
Garage Spaces 3.0
Community Features Common Areas, Fitness Center, Gated, Golf, Street Lights, Tennis Court(s), Neighborhood Lake/Pond
Utilities Available Underground Utilities, Cable Available
Roof Type Architectural
Garage Yes
Building
Lot Description 1/2 - Acre, Cul-De-Sac, Wooded, Sprklr In Grnd-Full Yard
Story 1
Foundation Basement
Sewer Public Sewer
Water Public, Sptbg
Architectural Style Traditional
Schools
Elementary Schools Roebuck
Middle Schools Le Gable
High Schools Dorman
Others
HOA Fee Include Street Lights, Trash, By-Laws, Restrictive Covenants
Read Less
Want to know what your home might be worth? Contact us for a FREE valuation!

Our team is ready to help you sell your home for the highest possible price ASAP
Bought with Keller Williams DRIVE






