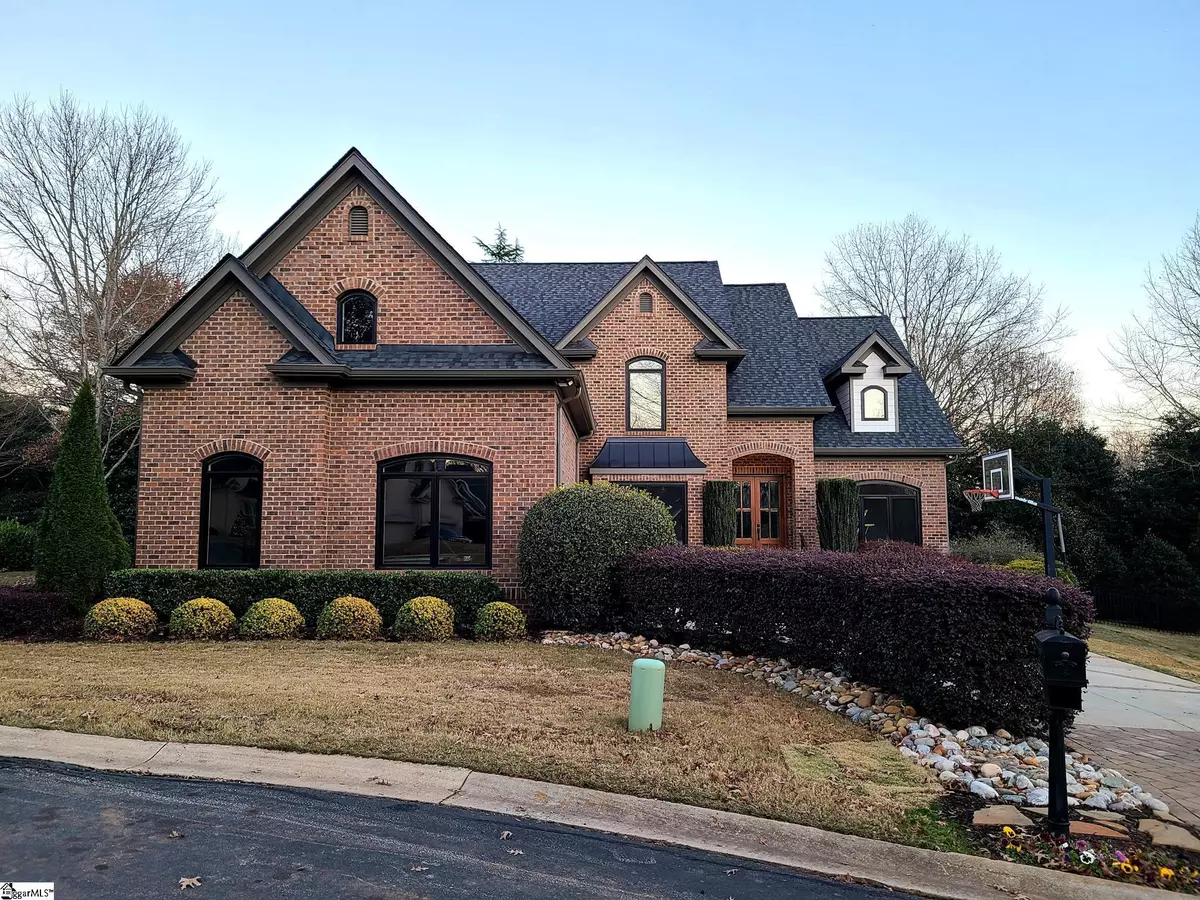$975,000
$950,000
2.6%For more information regarding the value of a property, please contact us for a free consultation.
18 Kings Reserve Circle Simpsonville, SC 29681
4 Beds
6 Baths
4,403 SqFt
Key Details
Sold Price $975,000
Property Type Single Family Home
Sub Type Single Family Residence
Listing Status Sold
Purchase Type For Sale
Square Footage 4,403 sqft
Price per Sqft $221
Subdivision Kingsbridge
MLS Listing ID 1463127
Sold Date 02/28/22
Style Traditional, Craftsman
Bedrooms 4
Full Baths 4
Half Baths 2
HOA Fees $206/ann
HOA Y/N yes
Year Built 2006
Annual Tax Amount $1,353
Lot Size 0.350 Acres
Property Description
Craftsmanship and quality abound in this all-brick completely renovated home situated on Kings Reserve Circle in the highly sought after gated community of Kingsbridge in Simpsonville. Upon entering the new mahogany french front doors, you'll be greeted by an immaculate foyer with updated modern lighting and beautiful birch hardwood floors. Off the foyer there's a private home office/study and elegant dining room that is perfect for entertaining guests. Once entering the living room, you'll be greeted by immense natural lighting from the high windows, coffered ceilings, and the two story marble Heatilator Crave Linear Fireplace. The fully updated kitchen is a cook's dream! It boasts an oversized premium Quartzite island, custom soft close cabinets, and all new stainless steel GE Monogram SMART appliances. Off the kitchen there's a spacious breakfast area with an elegant bay window with easy access to the screened porch. The main level owner's suite showcases double tray ceilings, beautiful birch hardwood flooring, a 72" Signature Hardware Soaking Tub, Moen Body Spray Shower System, and custom walk-in closet. The second floors offer secondary bedrooms, each have their own full baths and custom walk-in closets. The full baths include Cambria quartz countertops, deep soaking tubs and custom tile work. Steps away you'll find the spacious fourth bedroom which recently added a full bath that includes a frameless glass walk-in shower, built-in shelving, and custom tile work. This room also has its own HVAC zone and tons of extra storage. This bedroom/bonus room is very versatile. Attention to detail is best showcased in the uniquely designed flex space and loft leading to the home theater. A cedar barn door is the entrance to the newly updated state of the art theater with a 120' screen, Klipsch Revolution 7.1 surround sound system, built-in shelving, and all new lighting and wiring system. The updates on this incredible home include brand new roof, insulation, all new doors, flooring, plumbing, electrical, all new windows, brand new 4 zone HVAC systems...the updates are endless! See associated documents for a full list of all recent updates. In addition to this spectacular home, the setting on the Circle offers not only a common area for recreational play but additional parking for resident guests. Kingsbridge offers a robust amenity package including an elegant Club House with recreational facility, Jr. Olympic pool, lighted tennis courts, sidewalks, gated entrance, manicured common areas and street lighting. Zoned for award winning schools including Oakview Elementary, Beck Academy and JL Mann High Schools. Schedule your private showing today. This home will not last long!
Location
State SC
County Greenville
Area 031
Rooms
Basement None
Interior
Interior Features 2 Story Foyer, High Ceilings, Ceiling Fan(s), Tray Ceiling(s), Open Floorplan, Walk-In Closet(s), Coffered Ceiling(s), Countertops – Quartz, Pantry
Heating Electric, Gas Available, Multi-Units
Cooling Central Air, Multi Units
Flooring Carpet, Ceramic Tile, Wood
Fireplaces Number 1
Fireplaces Type Screen
Fireplace Yes
Appliance Gas Cooktop, Dishwasher, Disposal, Oven, Refrigerator, Double Oven, Microwave, Tankless Water Heater
Laundry Sink, 1st Floor, Walk-in, Laundry Room
Exterior
Garage Attached, Paved
Garage Spaces 2.0
Fence Fenced
Community Features Clubhouse, Common Areas, Fitness Center, Gated, Street Lights, Pool, Sidewalks, Tennis Court(s)
Utilities Available Underground Utilities
Roof Type Architectural
Parking Type Attached, Paved
Garage Yes
Building
Lot Description 1/2 Acre or Less, Cul-De-Sac, Few Trees, Sprklr In Grnd-Full Yard
Story 2
Foundation Crawl Space
Sewer Public Sewer
Water Public, Greenville
Architectural Style Traditional, Craftsman
Schools
Elementary Schools Oakview
Middle Schools Beck
High Schools J. L. Mann
Others
HOA Fee Include None
Read Less
Want to know what your home might be worth? Contact us for a FREE valuation!

Our team is ready to help you sell your home for the highest possible price ASAP
Bought with That Realty Group






