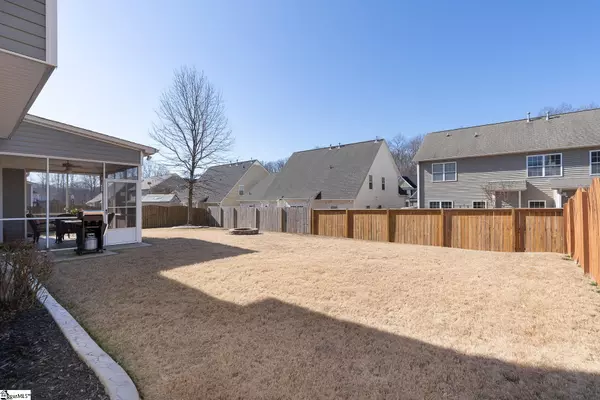$347,000
$345,000
0.6%For more information regarding the value of a property, please contact us for a free consultation.
30 Valley Bluff Lane Simpsonville, SC 29680
4 Beds
3 Baths
2,765 SqFt
Key Details
Sold Price $347,000
Property Type Single Family Home
Sub Type Single Family Residence
Listing Status Sold
Purchase Type For Sale
Square Footage 2,765 sqft
Price per Sqft $125
Subdivision Fairview Pointe
MLS Listing ID 1463475
Sold Date 02/28/22
Style Craftsman
Bedrooms 4
Full Baths 2
Half Baths 1
HOA Fees $41/ann
HOA Y/N yes
Year Built 2011
Annual Tax Amount $1,195
Lot Size 6,969 Sqft
Lot Dimensions 70 x 100 x 70 x 100
Property Description
~ WELCOME HOME! You will fall in love with this move in ready home located in the Community of Fairview Point. LOCATION! LOCATION! This home is minutes from Downtown Simpsonville, Shopping, Physician Office's, Great Restaurants, Health Clubs, and minutes from 385. This home sits on a premium private lot and will not disappoint with all the charm you could ask for. This amazing 4 bedroom, 2 and half bath offers a open floor plan with countless upgrades and you will begin to fall in love as soon as you pull in the driveway. Upon entering the home you will be greeted with beautiful hardwood floors, open concept living area, a dedicated office space, and a spacious screened porch for extra living space. The kitchen has beautiful cabinets, tile backsplash, stainless appliances, large pantry and plenty of counter space to accommodate all your cooking needs. Open to the kitchen you will fall in love with the living room space that offers a fireplace with gas logs for all your cozy nights. The oversized master bedroom is spacious with plenty of square footage to slip off for a little quiet time and relaxation. The master also delivers two separate extra large walk in closets, a double vanity, shower and a separate garden tub. This home also offers an formal dining room and large laundry room. And if you need a cozy spot for your morning coffee we have you covered! Located off the back of the house you will find an completely enclosed screened porch with views of your private fenced backyard. This premium lot has plenty space in the back yard for you to develop into your outdoor oasis. This view will have you falling in LOVE! Don't miss out on this beautiful jewel! Let's make this your FOREVER HOME! Call today for your private showing.
Location
State SC
County Greenville
Area 041
Rooms
Basement None
Interior
Interior Features 2 Story Foyer, High Ceilings, Ceiling Fan(s), Ceiling Cathedral/Vaulted, Ceiling Smooth, Countertops-Solid Surface, Open Floorplan, Tub Garden, Walk-In Closet(s), Laminate Counters, Pantry
Heating Natural Gas
Cooling Central Air
Flooring Carpet, Wood, Laminate
Fireplaces Number 1
Fireplaces Type Gas Log
Fireplace Yes
Appliance Cooktop, Dishwasher, Disposal, Self Cleaning Oven, Refrigerator, Electric Oven, Microwave, Gas Water Heater
Laundry 2nd Floor, Walk-in, Electric Dryer Hookup, Laundry Room
Exterior
Garage Attached, Paved, Garage Door Opener, Key Pad Entry
Garage Spaces 2.0
Fence Fenced
Community Features Common Areas, Street Lights, Playground, Pool, Sidewalks
Utilities Available Underground Utilities
Roof Type Architectural
Parking Type Attached, Paved, Garage Door Opener, Key Pad Entry
Garage Yes
Building
Lot Description 1/2 Acre or Less, Sidewalk, Few Trees
Story 2
Foundation Slab
Sewer Public Sewer
Water Public
Architectural Style Craftsman
Schools
Elementary Schools Fork Shoals
Middle Schools Woodmont
High Schools Woodmont
Others
HOA Fee Include None
Read Less
Want to know what your home might be worth? Contact us for a FREE valuation!

Our team is ready to help you sell your home for the highest possible price ASAP
Bought with That Realty Group






