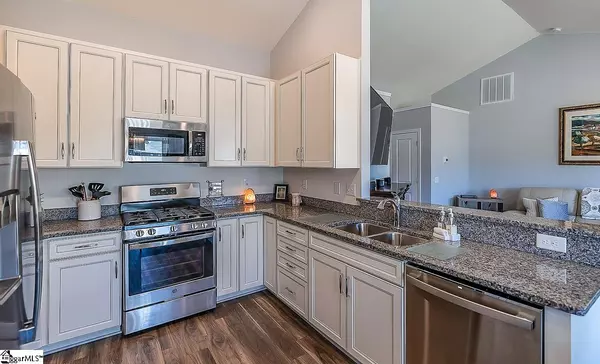$325,000
$325,000
For more information regarding the value of a property, please contact us for a free consultation.
712 Pollyanna Drive Greenville, SC 29605
3 Beds
2 Baths
1,309 SqFt
Key Details
Sold Price $325,000
Property Type Single Family Home
Sub Type Single Family Residence
Listing Status Sold
Purchase Type For Sale
Square Footage 1,309 sqft
Price per Sqft $248
Subdivision Harrington
MLS Listing ID 1463564
Sold Date 03/11/22
Style Ranch, Craftsman
Bedrooms 3
Full Baths 2
HOA Fees $45/ann
HOA Y/N yes
Year Built 2020
Annual Tax Amount $1,211
Lot Size 9,147 Sqft
Lot Dimensions 55 x 147 x 73 x 141
Property Description
Stunning newer one-level stylish home with an amazing large lot and front porch. Located in a highly desirable neighborhood with pool and clubhouse. All the dazzling upgrades complete this 3 Bedroom 2 Bathroom open floor plan home. This home comes with extra features including exterior stone accents, granite countertops, high-end lighting, energy efficient cellular blinds, full LVP flooring in main living areas, gas HVAC, Low E Energy Star windows & still so much more! Your culinary skills will thrive in the bright open kitchen space with a stainless gas range, microwave, 3 tiered dishwasher, pantry closet and soft close gorgeous 42” custom cabinetry perfect for that sneaky midnight snack. The great room and dining room with cathedral ceiling is large so you can host the best of memories like movie nights and holiday gatherings. The spacious master suite with cathedral ceiling, double windows and large walk-in closet is located on the main level and features a full bath with double sinks, garden tub/shower & linen closet. The split floorplan with 2 additional bedrooms allow for the ideal privacy. The 14x12 back patio is a serene spot to relax which is perfect for that morning cup of coffee or evening cook out. This house was built to fit your lifestyle and gives you that comfort of calling it "your" home the moment you drive up the driveway. Minutes to the restaurants, shopping, city center and medical offices. Come check out this extremely desirable home and fall in love!
Location
State SC
County Greenville
Area 042
Rooms
Basement None
Interior
Interior Features High Ceilings, Ceiling Fan(s), Ceiling Cathedral/Vaulted, Ceiling Smooth, Granite Counters, Open Floorplan, Tub Garden, Walk-In Closet(s), Split Floor Plan, Pantry
Heating Forced Air, Natural Gas
Cooling Central Air, Electric
Flooring Carpet, Laminate
Fireplaces Type None
Fireplace Yes
Appliance Dishwasher, Disposal, Free-Standing Gas Range, Microwave, Electric Water Heater
Laundry 1st Floor, Walk-in, Laundry Room
Exterior
Garage Attached, Paved, Garage Door Opener, Key Pad Entry
Garage Spaces 2.0
Community Features Clubhouse, Common Areas, Street Lights, Playground, Pool
Utilities Available Underground Utilities, Cable Available
Roof Type Composition
Parking Type Attached, Paved, Garage Door Opener, Key Pad Entry
Garage Yes
Building
Lot Description 1/2 Acre or Less, Few Trees
Story 1
Foundation Slab
Sewer Public Sewer
Water Public, Greenville
Architectural Style Ranch, Craftsman
Schools
Elementary Schools Robert Cashion
Middle Schools Woodmont
High Schools Southside
Others
HOA Fee Include None
Read Less
Want to know what your home might be worth? Contact us for a FREE valuation!

Our team is ready to help you sell your home for the highest possible price ASAP
Bought with Allen Tate Co. - Greenville






