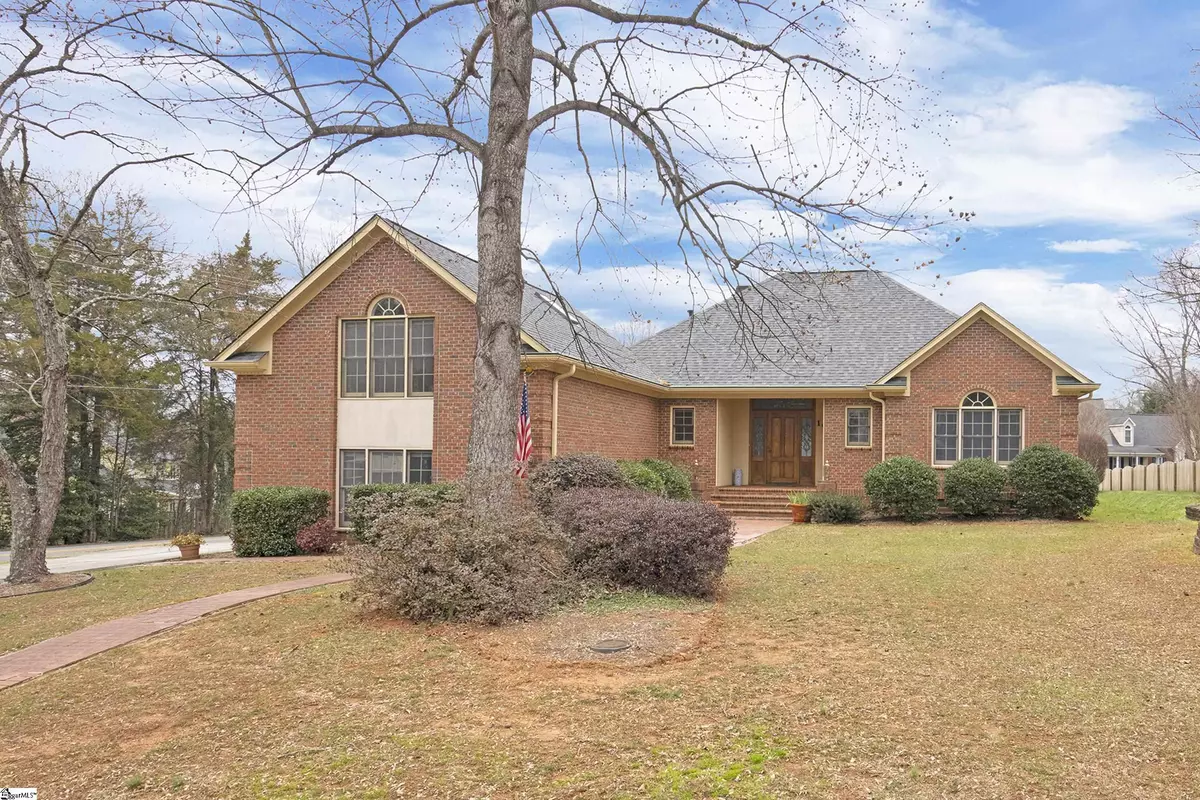$340,000
$325,000
4.6%For more information regarding the value of a property, please contact us for a free consultation.
101 Eastcrest Drive Simpsonville, SC 29681
3 Beds
3 Baths
2,242 SqFt
Key Details
Sold Price $340,000
Property Type Single Family Home
Sub Type Single Family Residence
Listing Status Sold
Purchase Type For Sale
Square Footage 2,242 sqft
Price per Sqft $151
Subdivision Holly Tree Plantation
MLS Listing ID 1463406
Sold Date 03/14/22
Style Ranch
Bedrooms 3
Full Baths 3
HOA Fees $16/ann
HOA Y/N yes
Year Built 1991
Annual Tax Amount $987
Lot Size 0.400 Acres
Lot Dimensions 113 x 28 x 107 x 107 x 159
Property Description
Desirable brick ranch plus upstairs bonus room, located in popular Holly Tree Plantation. The spacious owner's suite features access to the recently refinished deck, private bath w/skylight, jetted tub, double vanity and walk-in closet. Two more bedrooms and full bath are conveniently located on the main level. Very spacious family room with corner fireplace is open to dining room, w/access to the screened-in porch and fenced yard. Upstairs is the generously sized bonus room, or 4th bedroom, plus full bath with skylight and walk-in closet. Perfect for overnight guests or teen suite! Architectural shingle roof and skylights NEW in November, 2021. Fresh paint in family room, attached 2 car garage is extended beyond normal garage depth and width, features storage, walk-in closet and workshop space. Owners have enjoyed this home, love the corner location, and the large lot. Excellent schools, convenient location to shopping, restaurants, YMCA, medical offices and much more. Ready for you!
Location
State SC
County Greenville
Area 032
Rooms
Basement None
Interior
Interior Features Ceiling Fan(s), Countertops-Solid Surface, Open Floorplan, Walk-In Closet(s), Pantry
Heating Forced Air, Natural Gas
Cooling Central Air, Electric
Flooring Carpet, Ceramic Tile, Wood, Vinyl
Fireplaces Number 1
Fireplaces Type Gas Log
Fireplace Yes
Appliance Gas Cooktop, Dishwasher, Free-Standing Gas Range, Refrigerator, Gas Water Heater
Laundry 1st Floor, Walk-in, Laundry Room
Exterior
Garage Attached, Parking Pad, Paved, Garage Door Opener, Workshop in Garage, Yard Door
Garage Spaces 2.0
Fence Fenced
Community Features Common Areas, Street Lights, Sidewalks
Utilities Available Underground Utilities, Cable Available
Roof Type Architectural
Garage Yes
Building
Lot Description 1/2 Acre or Less, Corner Lot, Sloped, Few Trees
Story 1
Foundation Crawl Space
Sewer Public Sewer
Water Public, Greenville
Architectural Style Ranch
Schools
Elementary Schools Bethel
Middle Schools Hillcrest
High Schools Mauldin
Others
HOA Fee Include None
Read Less
Want to know what your home might be worth? Contact us for a FREE valuation!

Our team is ready to help you sell your home for the highest possible price ASAP
Bought with BHHS C.Dan Joyner-Woodruff Rd






