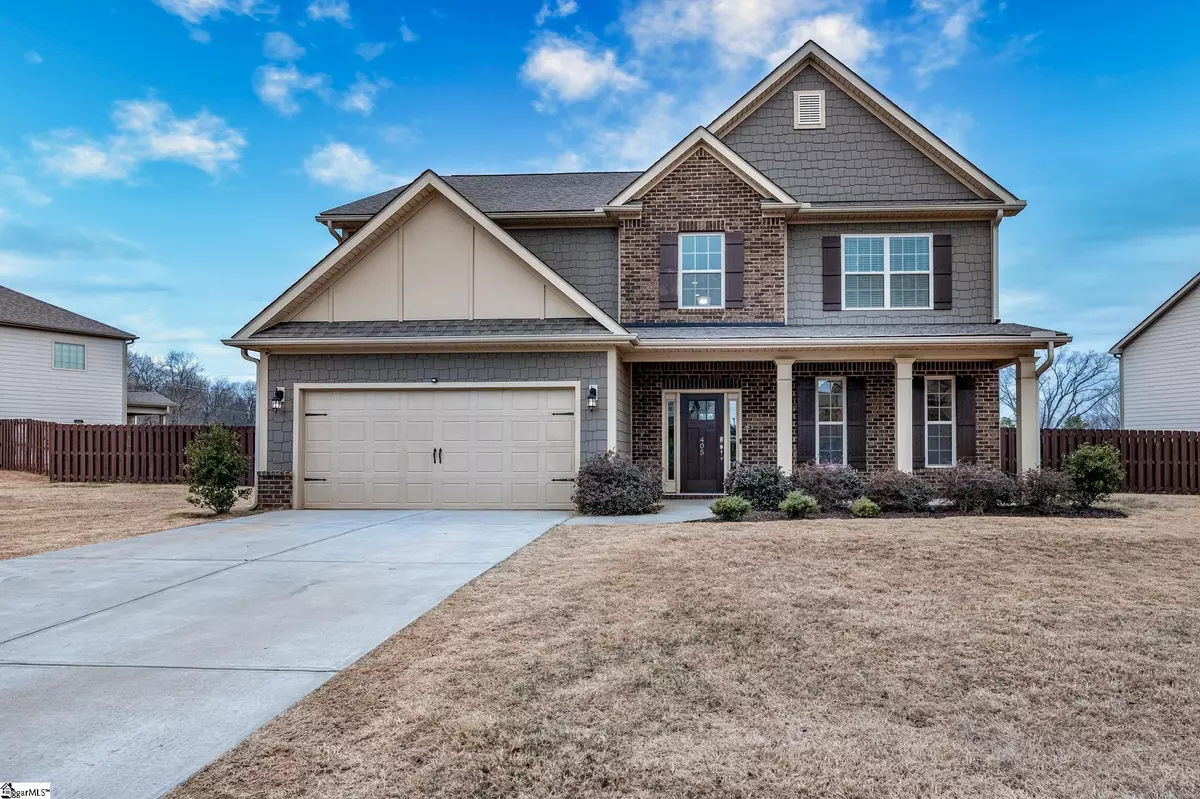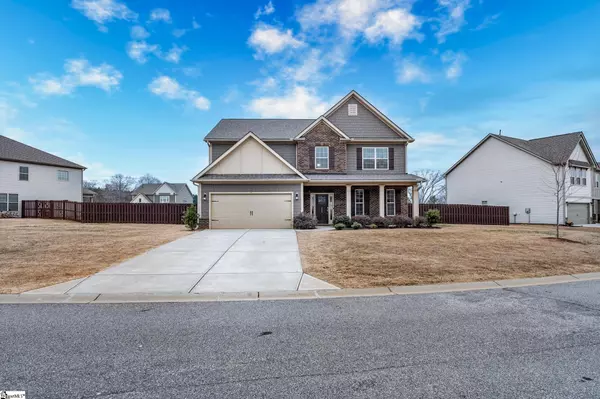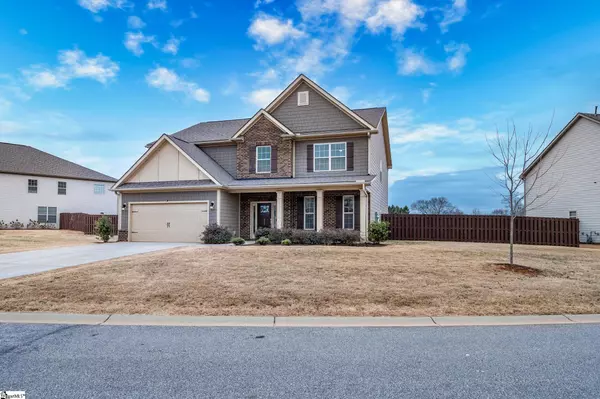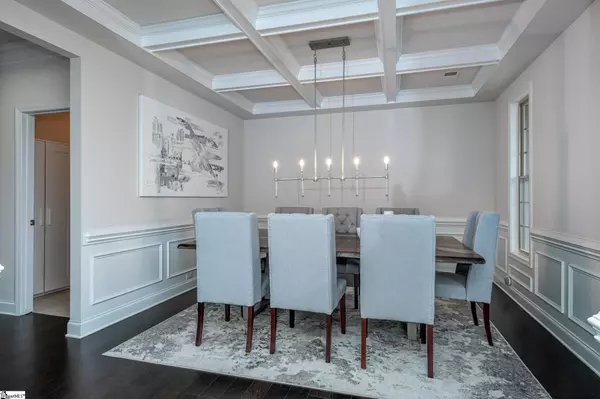$422,500
$395,000
7.0%For more information regarding the value of a property, please contact us for a free consultation.
405 Brandybuck Drive Piedmont, SC 29673
4 Beds
3 Baths
2,647 SqFt
Key Details
Sold Price $422,500
Property Type Single Family Home
Sub Type Single Family Residence
Listing Status Sold
Purchase Type For Sale
Square Footage 2,647 sqft
Price per Sqft $159
Subdivision Rivermill
MLS Listing ID 1463511
Sold Date 03/11/22
Style Traditional
Bedrooms 4
Full Baths 3
HOA Fees $37/ann
HOA Y/N yes
Annual Tax Amount $1,705
Lot Size 0.350 Acres
Property Description
If you've been looking for a home that feels like it belongs in a magazine, look no further. Luxury finishes and attention to detail make this home a show stopper—nestled in the River Mill community conveniently located off I-85 and zoned for the highly sought-after AWARD-WINNING Powdersville School District. Built in 2018, this home has been immaculately maintained. Stepping through the front door, you'll notice those extra touches from the crown molding to the wainscoting and coffered ceilings in the formal dining room to the wrought iron spindles on the staircase and second-story foyer filling the home with natural light, the first impression is lasting. As you walk through the first floor, you will find a kitchen fit for a chef featuring a 5-burner gas stovetop, granite countertops, plenty of counter and cabinet space, and an ample pantry as well as an island with room for seating. Entertaining will be a breeze with an open concept living space featuring cathedral ceilings, custom draperies, and a beautiful fireplace. Downstairs tucked away, you will find a well-sized bedroom and full bathroom, and large laundry room as well as extra closet space. You will find two large bedrooms with walk-in closets and a full bathroom up the stairs. The oversized second-floor Master Suite is split away from the other three bedrooms for added privacy and features beautiful tray ceilings. The Master also features an en suite bath with dual vanities, a luxury owner's shower with bench seating, a large walk-in closet, and a linen closet. This home is situated on a fenced flat 0.35-acre lot. It also features a covered back patio with a fan to enjoy our fantastic South Carolina weather. For those looking forward to a community pool, this property is one block over and within walking distance for those summer days on the horizon. Property is located in a USDA-Eligible area, 100% financing may be available.
Location
State SC
County Anderson
Area 054
Rooms
Basement None
Interior
Interior Features 2 Story Foyer, High Ceilings, Ceiling Fan(s), Ceiling Cathedral/Vaulted, Granite Counters, Open Floorplan
Heating Forced Air, Natural Gas
Cooling Central Air, Electric
Flooring Ceramic Tile, Wood, Vinyl
Fireplaces Number 1
Fireplaces Type Gas Log
Fireplace Yes
Appliance Gas Cooktop, Dishwasher, Disposal, Dryer, Refrigerator, Washer, Microwave, Gas Water Heater, Tankless Water Heater
Laundry 1st Floor, Walk-in, Laundry Room
Exterior
Garage Attached, Paved, Garage Door Opener
Garage Spaces 2.0
Fence Fenced
Community Features Common Areas, Street Lights, Pool
Roof Type Architectural
Garage Yes
Building
Lot Description 1/2 Acre or Less, Corner Lot
Story 2
Foundation Slab
Sewer Public Sewer
Water Public
Architectural Style Traditional
Schools
Elementary Schools Powdersville
Middle Schools Powdersville
High Schools Powdersville
Others
HOA Fee Include None
Read Less
Want to know what your home might be worth? Contact us for a FREE valuation!

Our team is ready to help you sell your home for the highest possible price ASAP
Bought with Bluefield Realty Group






