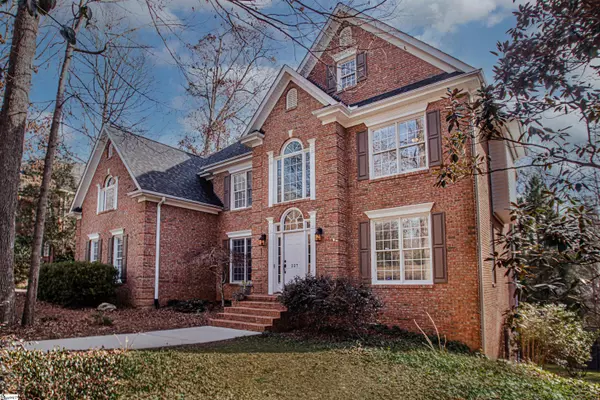$685,000
$625,000
9.6%For more information regarding the value of a property, please contact us for a free consultation.
227 Walnut Trace Court Simpsonville, SC 29681
4 Beds
5 Baths
4,031 SqFt
Key Details
Sold Price $685,000
Property Type Single Family Home
Sub Type Single Family Residence
Listing Status Sold
Purchase Type For Sale
Square Footage 4,031 sqft
Price per Sqft $169
Subdivision River Walk
MLS Listing ID 1463614
Sold Date 03/07/22
Style Traditional
Bedrooms 4
Full Baths 5
HOA Fees $70/ann
HOA Y/N yes
Annual Tax Amount $2,573
Lot Size 0.380 Acres
Property Description
Finally you have your chance to own one of the biggest, most well-maintained homes in River Walk! You will not believe the amazing spaces in this all-brick home that sits on a quiet cul-de-sac lot which backs up to both the walking trail and the creek! An entertainer’s dream, both inside and out, this house has 4 (or 5) bedrooms and 5 full bathrooms, a very rare find in this neighborhood. On the main floor, you will find the dining room, living room, kitchen, and a flexible front room that could be a formal living room or an office. Additionally there is a room currently used as an office which could easily be used as a bedroom, with a closet across the hall and a full bathroom adjacent to it. From the living room, you can walk out onto the deck and wave at your neighbors on the trail, or sit outside on the charming lower level stone patio for additional privacy. On the upper level, there are four generously sized bedrooms, each with walk-in closets, all of which have brand new carpet. The owner’s suite is well-appointed with a sitting area as well as a spacious bathroom and a 10x13 master closet–you will never be disorganized again! Please note the two doors in the closet that lead to attic storage as well. One of the secondary bedrooms also has an en-suite bathroom. The home is spectacular enough on the first two levels, but the basement is truly amazing. The finishes on the basement are at the same level as the upstairs, with a built in wet bar with granite countertops and solid wood cabinetry making this the hub of entertainment. There is plenty of room for game tables, seating, workout equipment, or whatever your vision is for this amazing space. The basement also has several unfinished storage areas, and don’t miss the door that opens to the huge attached workshop as well. With so much space, so much storage, an amazing location, and beautiful curb appeal, this home truly has it all! The neighborhood amenities include a huge pool, club house, tennis courts, playground, swim team, and the 4-mile walking trail which are just part of what makes the neighborhood so special.
Location
State SC
County Greenville
Area 032
Rooms
Basement Partially Finished, Walk-Out Access
Interior
Interior Features 2 Story Foyer, High Ceilings, Ceiling Fan(s), Ceiling Smooth, Tray Ceiling(s), Granite Counters, Pantry, Radon System
Heating Forced Air, Multi-Units, Natural Gas
Cooling Central Air, Multi Units
Flooring Carpet, Ceramic Tile, Wood, Laminate
Fireplaces Number 2
Fireplaces Type Gas Log, Masonry
Fireplace Yes
Appliance Down Draft, Cooktop, Dishwasher, Disposal, Self Cleaning Oven, Oven, Electric Cooktop, Electric Oven, Microwave, Gas Water Heater
Laundry 1st Floor, Walk-in, Electric Dryer Hookup, Laundry Room
Exterior
Garage Attached, Paved, Garage Door Opener, Side/Rear Entry, Key Pad Entry
Garage Spaces 2.0
Community Features Clubhouse, Common Areas, Fitness Center, Recreational Path, Playground, Pool, Tennis Court(s)
Utilities Available Underground Utilities, Cable Available
Waterfront Description Creek
Roof Type Architectural
Parking Type Attached, Paved, Garage Door Opener, Side/Rear Entry, Key Pad Entry
Garage Yes
Building
Lot Description 1/2 Acre or Less, Cul-De-Sac, Sloped, Few Trees, Sprklr In Grnd-Full Yard
Story 2
Foundation Basement
Sewer Public Sewer
Water Public
Architectural Style Traditional
Schools
Elementary Schools Monarch
Middle Schools Mauldin
High Schools Mauldin
Others
HOA Fee Include None
Read Less
Want to know what your home might be worth? Contact us for a FREE valuation!

Our team is ready to help you sell your home for the highest possible price ASAP
Bought with Nest Realty Greenville LLC






