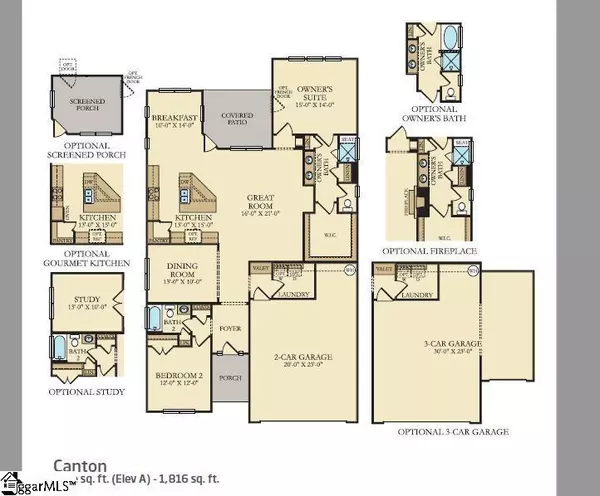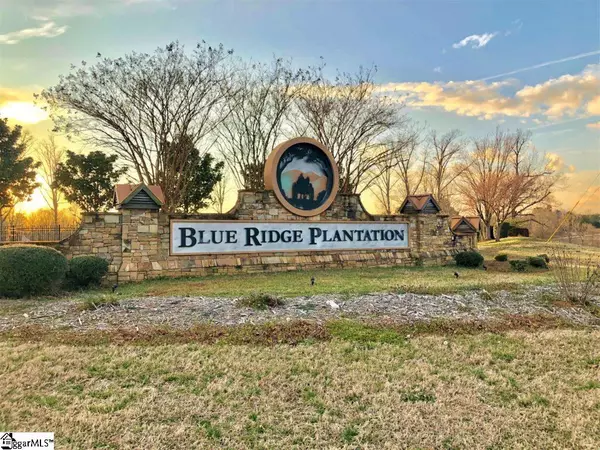$477,379
$477,379
For more information regarding the value of a property, please contact us for a free consultation.
244 Double Crest Drive Taylors, SC 29687
2 Beds
2 Baths
3,724 SqFt
Key Details
Sold Price $477,379
Property Type Single Family Home
Sub Type Single Family Residence
Listing Status Sold
Purchase Type For Sale
Square Footage 3,724 sqft
Price per Sqft $128
Subdivision Lakeside @ Blue Ridge Plantation
MLS Listing ID 1461943
Sold Date 10/31/22
Style Traditional
Bedrooms 2
Full Baths 2
HOA Fees $29/ann
HOA Y/N yes
Lot Size 10,890 Sqft
Property Description
Lakeside at Blue Ridge Plantation is a community of new homes for sale coming soon to the picturesque city of Taylors, SC. Just a few miles from historic downtown Greer and Greenville, the community features easy access to entertainment, dining, shopping and more. Plus, its location along Lake Robinson provides ample opportunity for lakeside activities. The community offers amenities such as a pool, cabana and walking trails. Canton floorplan is laid out on a single floor for comfort and convenience. It features a study in place of a formal dining room with beautiful French doors, a well-equipped kitchen with a breakfast nook, a welcoming family room and a covered deck that overlooks the lake and tree line behind the home. Ultimate privacy in your back yard. A total of two bedrooms including the spacious owner’s suite provide restful retreats for family members. This has an unfinished basement! You can double your square footage and add bedroom below. We provide rough plumbing & electricity.
Location
State SC
County Greenville
Area 013
Rooms
Basement Unfinished, Walk-Out Access, Dehumidifier, Interior Entry
Interior
Interior Features High Ceilings, Ceiling Smooth, Granite Counters, Open Floorplan, Walk-In Closet(s), Countertops – Quartz, Pantry
Heating Forced Air, Natural Gas
Cooling Damper Controlled
Flooring Carpet, Ceramic Tile, Wood
Fireplaces Number 1
Fireplaces Type Gas Log, Ventless
Fireplace Yes
Appliance Dishwasher, Disposal, Free-Standing Gas Range, Microwave, Electric Water Heater
Laundry 1st Floor, Garage/Storage, Walk-in, Laundry Room
Exterior
Garage Attached, Paved, Garage Door Opener
Garage Spaces 2.0
Community Features Clubhouse, Pool, Water Access
Waterfront Yes
Waterfront Description Lake, Waterfront
View Y/N Yes
View Mountain(s), Water
Roof Type Architectural
Garage Yes
Building
Lot Description 1/2 Acre or Less, Wooded
Story 1
Foundation Basement
Sewer Public Sewer
Water Public, Greer CPW
Architectural Style Traditional
New Construction Yes
Schools
Elementary Schools Mountain View
Middle Schools Blue Ridge
High Schools Blue Ridge
Others
HOA Fee Include None
Read Less
Want to know what your home might be worth? Contact us for a FREE valuation!

Our team is ready to help you sell your home for the highest possible price ASAP
Bought with Lennar Carolinas LLC






