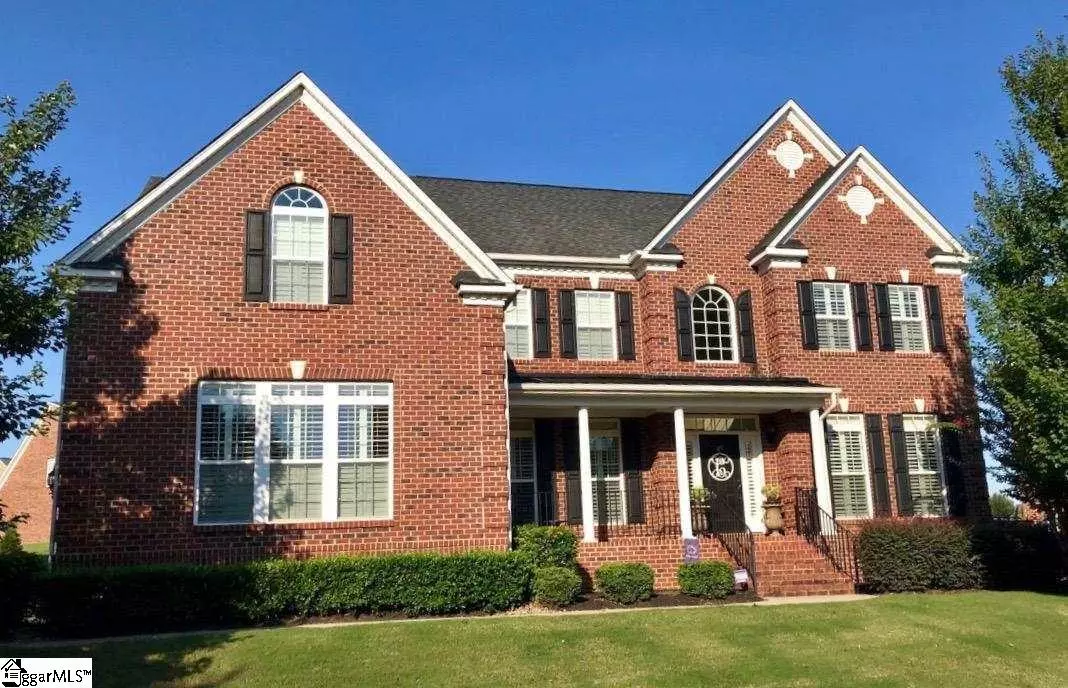$625,000
$609,000
2.6%For more information regarding the value of a property, please contact us for a free consultation.
224 Highgrove Court Simpsonville, SC 29681
4 Beds
4 Baths
4,304 SqFt
Key Details
Sold Price $625,000
Property Type Single Family Home
Sub Type Single Family Residence
Listing Status Sold
Purchase Type For Sale
Square Footage 4,304 sqft
Price per Sqft $145
Subdivision Highgrove Estates
MLS Listing ID 1464083
Sold Date 03/10/22
Style Traditional
Bedrooms 4
Full Baths 3
Half Baths 1
HOA Fees $70/ann
HOA Y/N yes
Annual Tax Amount $2,980
Lot Size 0.337 Acres
Lot Dimensions 108 x 136
Property Description
Excellent community. Prime location. Only one owner. This immaculate, executive style, traditional brick home situated in the much sought after, Five Forks area is now on the market. The covered front porch is welcoming to everyone. Upon entering the grand two-story foyer you will find a stately curved wood staircase with iron spindles and beautiful custom stair carpet runner, an elegant formal living room and dining room and double French doors leading into the study/library. Throughout most of the home are built-in speakers, lighted ceiling fans, and gleaming hardwood floors. All of the window treatments are classic white plantation shutters. The gourmet kitchen is equipped with stainless steel GE Monogram appliances, gas cook top, double ovens, granite countertops, and a huge island with plenty of seating, loads of storage, undercabinet accent lighting, large walk-in pantry, the kitchen opens up to a gorgeous breakfast room with vaulted ceilings full length windows on three sides that bathe the room with natural light. The Butler’s pantry has a granite counter top, glass front cabinetry for display, also a space for a wine chiller, it conveniently leads into the formal dining room. The spacious great room features architectural coffered ceilings, gas log fireplace and an additional back wood staircase. Moving upstairs there is a well appointed, over sized owner's retreat with the double door entry, two walk in closets, lighted ceiling fan and trey ceilings. Master bathroom has separate water closet, jetted tub, individual sink/vanity areas, and a walk in dual head shower space. The upstairs laundry room comes complete with utility sink, counter space, and built-in upgraded cabinetry. There is a guestroom with a private bathroom, lighted ceiling fan and large walk-in closet as well as two additional bedrooms that share a Jack and Jill style bathroom. Endless possibilities for the media room upstairs... home theater, gym or playroom, lots of space with lots of potential. The entire interior has been freshly painted with Sherwin Williams agreeable gray color scheme. Beautiful back yard with professionally installed six foot, shadowbox fence and 19x19, maintenance-free Trex composite deck space. New architectural shingle roof installed 2021. This home is located on the end of a quiet street, near the cul-de-sac. This neighborhood is a very active and friendly community with a swimming pool, kiddie pool with water feature, covered cabana showcasing an outdoor stacked stone fireplace, lighted tennis/pickle ball court and new playground. Great location, walking distance to lots of restaurants and shops. Top rated and award winning schools. This part of Simpsonville has easy access to interstate highways, GSP and the library. This home has been lovingly maintained by the original owner.
Location
State SC
County Greenville
Area 031
Rooms
Basement None
Interior
Interior Features High Ceilings, Ceiling Cathedral/Vaulted, Ceiling Smooth, Tray Ceiling(s), Central Vacuum, Granite Counters, Open Floorplan, Coffered Ceiling(s), Pantry
Heating Forced Air
Cooling Central Air
Flooring Carpet, Ceramic Tile, Wood
Fireplaces Number 1
Fireplaces Type Gas Starter
Fireplace Yes
Appliance Gas Cooktop, Dishwasher, Disposal, Oven, Double Oven, Gas Water Heater
Laundry Sink, Walk-in, Laundry Room
Exterior
Garage Attached, Parking Pad, Paved, Garage Door Opener
Garage Spaces 3.0
Community Features Clubhouse, Common Areas, Street Lights, Playground, Pool, Sidewalks, Tennis Court(s)
Utilities Available Underground Utilities
Roof Type Architectural
Parking Type Attached, Parking Pad, Paved, Garage Door Opener
Garage Yes
Building
Lot Description 1/2 Acre or Less
Story 2
Foundation Crawl Space
Sewer Public Sewer
Water Public, Greenville
Architectural Style Traditional
Schools
Elementary Schools Monarch
Middle Schools Beck
High Schools J. L. Mann
Others
HOA Fee Include None
Read Less
Want to know what your home might be worth? Contact us for a FREE valuation!

Our team is ready to help you sell your home for the highest possible price ASAP
Bought with XSell Upstate






