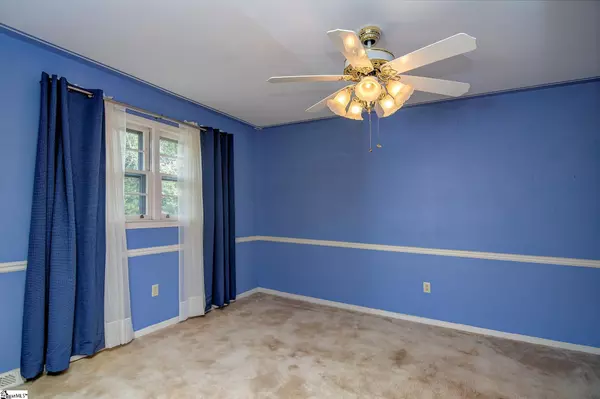$317,500
$279,900
13.4%For more information regarding the value of a property, please contact us for a free consultation.
200 Del Norte Road Greenville, SC 29615
4 Beds
3 Baths
2,283 SqFt
Key Details
Sold Price $317,500
Property Type Single Family Home
Sub Type Single Family Residence
Listing Status Sold
Purchase Type For Sale
Square Footage 2,283 sqft
Price per Sqft $139
Subdivision Del Norte
MLS Listing ID 1463834
Sold Date 03/14/22
Style Ranch
Bedrooms 4
Full Baths 2
Half Baths 1
HOA Fees $8/ann
HOA Y/N yes
Annual Tax Amount $966
Lot Size 0.350 Acres
Property Description
***Offers will be presented to seller on Feb 11 @ 1 pm. Expiration no earlier than Feb 11 @ 4 pm. *** Exceptional 4 bedroom, 2.5 bath all brick ranch with Basement and Fenced yard in established Del Norte subdivision. Oversized driveway leads to the basement level side entry garage. This classic ranch home features a formal living room, dining room and great room with a gas log brick fireplace. The updated kitchen features corian counters, gas stove/oven, refrigerator, dishwasher, raised panel cabinets with slide outs and pull out spice rack, built-in microwave, and breakfast bar seating. — Step outside to your spacious deck for an afternoon barbecue with friends and family on the Natural Gas Weber Grill. — Master bedroom features double closets with lights and the master bathroom boasts a stand up shower with tile surround and tile flooring. Also on the main floor are two additional bedrooms and a full bathroom with tile floors and a tub/shower with tile surround.---The large basement features a Rec/Flex room complete with gas log fireplace, bedroom/office, convenient half bathroom, laundry area with utility sink and additional cabinets. — The basement level garage is very deep and includes a workbench making it the perfect workspace or storage area. Additional storage in the attic with extensive flooring which runs the length of the home. Many exterior updates including architectural roof, newer gutters/downspouts/gutter guards, updated soffits, drive thru fence gate, handicap deck ramp. Needs some minor TLC, but this home has great bones! Check out the 3D Virtual Tour! Write your offer today!
Location
State SC
County Greenville
Area 022
Rooms
Basement Full, Unfinished, Walk-Out Access, Interior Entry
Interior
Interior Features Ceiling Fan(s), Ceiling Smooth, Countertops-Solid Surface, Pantry
Heating Forced Air, Natural Gas
Cooling Central Air, Electric
Flooring Carpet, Ceramic Tile, Laminate, Concrete
Fireplaces Number 2
Fireplaces Type Gas Log
Fireplace Yes
Appliance Gas Cooktop, Dishwasher, Disposal, Self Cleaning Oven, Refrigerator, Gas Oven, Microwave, Gas Water Heater
Laundry Sink, In Basement, Gas Dryer Hookup, Electric Dryer Hookup, Laundry Room
Exterior
Exterior Feature Satellite Dish
Garage Attached, Parking Pad, Paved, Basement, Side/Rear Entry, Workshop in Garage
Garage Spaces 1.0
Fence Fenced
Community Features Common Areas, Street Lights, Playground, Pool
Utilities Available Cable Available
Roof Type Architectural
Parking Type Attached, Parking Pad, Paved, Basement, Side/Rear Entry, Workshop in Garage
Garage Yes
Building
Lot Description 1/2 Acre or Less, Sloped, Few Trees
Story 1
Foundation Basement
Sewer Public Sewer
Water Public, Greenville
Architectural Style Ranch
Schools
Elementary Schools Mitchell Road
Middle Schools Greenville
High Schools Eastside
Others
HOA Fee Include None
Read Less
Want to know what your home might be worth? Contact us for a FREE valuation!

Our team is ready to help you sell your home for the highest possible price ASAP
Bought with Keller Williams DRIVE






