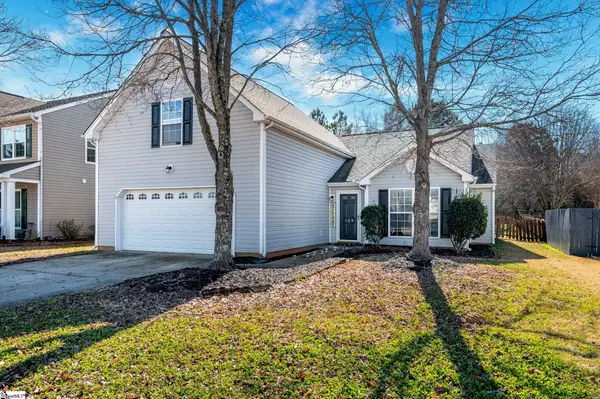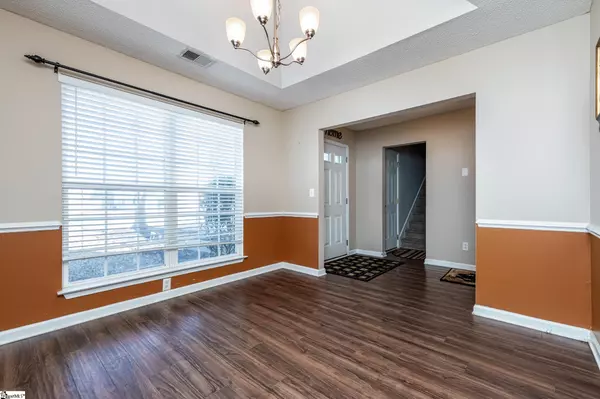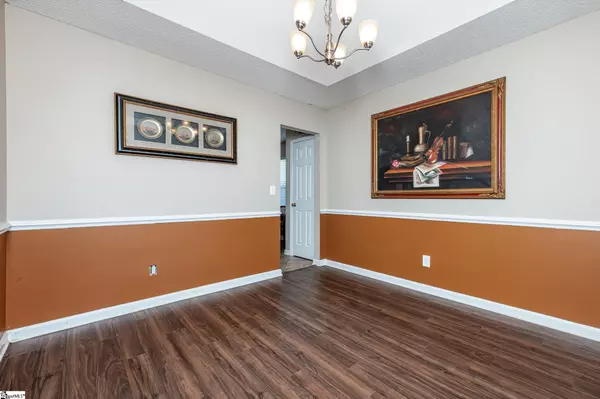$275,000
$250,000
10.0%For more information regarding the value of a property, please contact us for a free consultation.
109 Summerchase Drive Simpsonville, SC 29680
4 Beds
2 Baths
1,930 SqFt
Key Details
Sold Price $275,000
Property Type Single Family Home
Sub Type Single Family Residence
Listing Status Sold
Purchase Type For Sale
Square Footage 1,930 sqft
Price per Sqft $142
Subdivision Fairview Lake
MLS Listing ID 1464145
Sold Date 03/11/22
Style Traditional
Bedrooms 4
Full Baths 2
HOA Fees $36/ann
HOA Y/N yes
Year Built 2000
Annual Tax Amount $776
Lot Size 8,712 Sqft
Lot Dimensions 60 x 149 x 60 x 149
Property Description
Welcome home to Fairview Lake! Absolutely charming traditional 4BR, 2BA home located near everything Simpsonville has to offer. Beautiful laminate flooring, formal dining room, recently updated kitchen with granite counters and breakfast area is open to great room which is great for entertaining guests. Large great room with gas log fireplace. Master on main with en-suite bath that has dual sinks, garden tub and separate shower. Bedrooms 2 and 3 are also located on the main level and are both a nice size and share a full bath. Bedroom 4 is larger and could be used as a bonus/rec room, if needed. Backyard is fenced in and has a patio for your outdoor enjoyment. Home backs up to a wooded area... an added bonus! Community has a pool and a fitness walking trail around the lake. Make your appointment today...This won't last long.
Location
State SC
County Greenville
Area 041
Rooms
Basement None
Interior
Interior Features Ceiling Fan(s), Ceiling Cathedral/Vaulted, Granite Counters, Open Floorplan, Tub Garden, Pantry
Heating Natural Gas
Cooling Central Air, Electric
Flooring Carpet, Ceramic Tile, Laminate
Fireplaces Number 1
Fireplaces Type Gas Log, Screen
Fireplace Yes
Appliance Cooktop, Dishwasher, Dryer, Refrigerator, Washer, Electric Cooktop, Electric Oven, Microwave, Gas Water Heater
Laundry 1st Floor, Walk-in, Electric Dryer Hookup
Exterior
Garage Attached, Paved, Garage Door Opener
Garage Spaces 2.0
Community Features Common Areas, Pool
Utilities Available Underground Utilities, Cable Available
Roof Type Architectural
Parking Type Attached, Paved, Garage Door Opener
Garage Yes
Building
Lot Description 1/2 Acre or Less, Few Trees
Story 1
Foundation Slab
Sewer Public Sewer
Water Public, Greenville
Architectural Style Traditional
Schools
Elementary Schools Bryson
Middle Schools Bryson
High Schools Hillcrest
Others
HOA Fee Include None
Read Less
Want to know what your home might be worth? Contact us for a FREE valuation!

Our team is ready to help you sell your home for the highest possible price ASAP
Bought with BHHS C.Dan Joyner-Woodruff Rd






