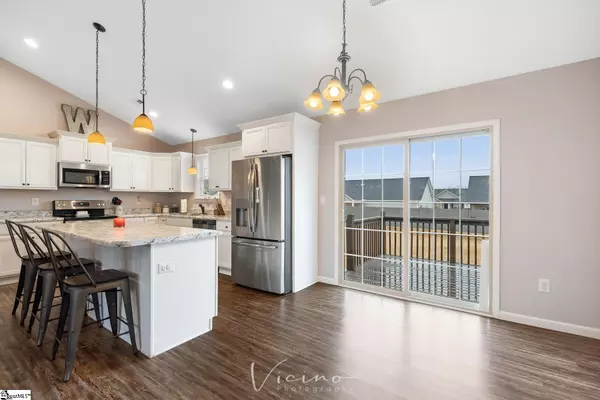$280,000
$265,000
5.7%For more information regarding the value of a property, please contact us for a free consultation.
229 Lockeland Park Drive Simpsonville, SC 29681
3 Beds
2 Baths
1,687 SqFt
Key Details
Sold Price $280,000
Property Type Single Family Home
Sub Type Single Family Residence
Listing Status Sold
Purchase Type For Sale
Square Footage 1,687 sqft
Price per Sqft $165
Subdivision Lockeland Park
MLS Listing ID 1464253
Sold Date 03/18/22
Style Craftsman
Bedrooms 3
Full Baths 2
HOA Fees $13/ann
HOA Y/N yes
Year Built 2019
Annual Tax Amount $1,125
Lot Size 8,276 Sqft
Property Description
Better than new (only 3 years young) one level 3 bedroom 2 bath home. This home welcomes you with a beautifully manicured yard and picturesque front porch. When you enter the home you enter into a warm open concept home with a spacious living room that opens to the dining room and kitchen that features a large island and ample counter and cabinet space. Through the back door you will find an inviting 10x10 back deck perfect for entertaining in the broad fenced in backyard. On one side of the home you find a immense owner suite with a roomy bathroom with separate shower and garden tub, as well as a walk in owners closet. A walk in laundry room featuring room for a large washer and dryer as well as more cabinets for storage with countertop and a utility sink. On the opposite side of the home you will find two ample secondary bedrooms, and a hall bath Don't miss your opportunity to own this impeccable home in the highly sought after Five Forks area of Simpsonville.
Location
State SC
County Greenville
Area 031
Rooms
Basement None
Interior
Interior Features Ceiling Fan(s), Ceiling Blown, Ceiling Cathedral/Vaulted, Open Floorplan, Tub Garden, Walk-In Closet(s), Split Floor Plan, Laminate Counters, Pantry
Heating Electric, Forced Air
Cooling Central Air, Electric
Flooring Carpet, Vinyl
Fireplaces Type None
Fireplace Yes
Appliance Cooktop, Dishwasher, Disposal, Self Cleaning Oven, Electric Oven, Free-Standing Electric Range, Range, Microwave, Electric Water Heater
Laundry 1st Floor, Walk-in, Electric Dryer Hookup, Laundry Room
Exterior
Garage Attached, Paved
Garage Spaces 2.0
Fence Fenced
Community Features Sidewalks
Utilities Available Underground Utilities, Cable Available
Roof Type Architectural
Garage Yes
Building
Lot Description 1/2 Acre or Less, Sidewalk, Sloped
Story 1
Foundation Slab
Sewer Public Sewer
Water Public, Greenville Water
Architectural Style Craftsman
Schools
Elementary Schools Rudolph Gordon
Middle Schools Rudolph Gordon
High Schools Fountain Inn High
Others
HOA Fee Include None
Acceptable Financing USDA Loan
Listing Terms USDA Loan
Read Less
Want to know what your home might be worth? Contact us for a FREE valuation!

Our team is ready to help you sell your home for the highest possible price ASAP
Bought with Wondracek Realty Group, LLC






