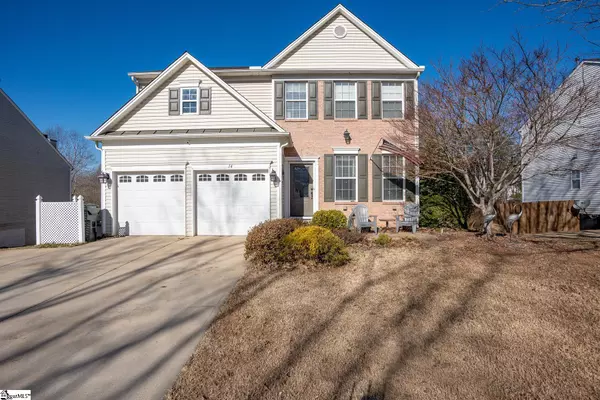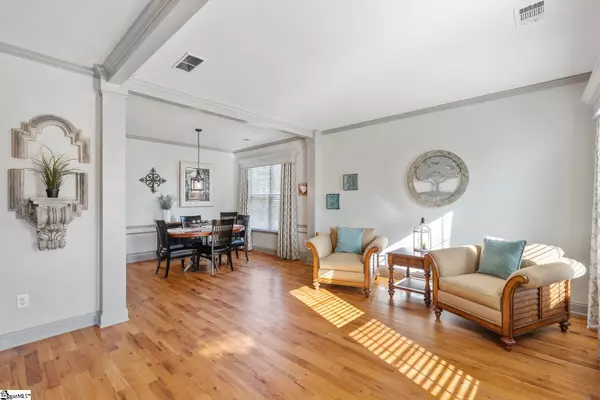$346,000
$330,000
4.8%For more information regarding the value of a property, please contact us for a free consultation.
14 Cog Hill Drive Simpsonville, SC 29681
3 Beds
3 Baths
3,149 SqFt
Key Details
Sold Price $346,000
Property Type Single Family Home
Sub Type Single Family Residence
Listing Status Sold
Purchase Type For Sale
Square Footage 3,149 sqft
Price per Sqft $109
Subdivision Sparrows Point
MLS Listing ID 1464112
Sold Date 03/18/22
Style Traditional
Bedrooms 3
Full Baths 2
Half Baths 1
HOA Fees $30/ann
HOA Y/N yes
Annual Tax Amount $1,275
Lot Dimensions 74 x 141 x 61 x 141
Property Description
*Unicorn Alert!!* This updated basement home in Five Forks has both formal living and dining spaces, large entry, large great room with soaring ceilings and wood-burning fireplace. Kitchen offers stainless appliances and eat-in breakfast area. Just off the kitchen is a huge 12x25 deck with a covered section perfect for relaxing on a summer evening. Upstairs offers a large master bedroom with vaulted ceilings and a sweet master bath with jetted tub, stone shower, separate sinks, and a closet to die for! 2 more bedrooms, gorgeous hall bath with custom vanity, and laundry room complete the upper level. Hate carpet? This house is for you! Hardwood floors are thruout the main and upper level except for the 2 full bathrooms which have tile. Also upstairs, you will notice the attic fan in the ceiling... this energy-efficient fan will work wonders to cool the home when you don't want to turn the air on! Lastly, the unfinished basement offers tons of storage or a clean slate to put in a workshop, home gym, office, or finish into living quarters! Outside the basement door is a large concrete patio leading to a large, private fenced yard. Sparrows Point offers a pool, tennis courts, playground and walking trails and is located in the heart of Five Forks close to grocery stores, restaurants, shopping, and more! OOps! Wouldn't you know it... the water heater went out just last week so there is a BRAND NEW 50 gallon water heater now too! Come on and get in to see this beautiful home this weekend y'all because it will be gone come Monday morning!
Location
State SC
County Greenville
Area 032
Rooms
Basement Unfinished, Walk-Out Access
Interior
Interior Features High Ceilings, Ceiling Fan(s), Ceiling Cathedral/Vaulted, Ceiling Smooth, Walk-In Closet(s), Pantry
Heating Forced Air, Natural Gas
Cooling Attic Fan, Central Air, Electric
Flooring Ceramic Tile, Wood
Fireplaces Number 1
Fireplaces Type Gas Starter, Wood Burning
Fireplace Yes
Appliance Dishwasher, Disposal, Free-Standing Electric Range, Microwave, Gas Water Heater
Laundry 2nd Floor, Walk-in, Laundry Room
Exterior
Garage Attached, Parking Pad, Paved, Garage Door Opener, Key Pad Entry
Garage Spaces 2.0
Fence Fenced
Community Features Common Areas, Street Lights, Recreational Path, Playground, Pool, Tennis Court(s)
Utilities Available Underground Utilities, Cable Available
Roof Type Architectural
Garage Yes
Building
Lot Description 1/2 Acre or Less, Sloped, Few Trees
Story 2
Foundation Basement
Sewer Public Sewer
Water Public, Greenville
Architectural Style Traditional
Schools
Elementary Schools Monarch
Middle Schools Mauldin
High Schools Mauldin
Others
HOA Fee Include None
Acceptable Financing USDA Loan
Listing Terms USDA Loan
Read Less
Want to know what your home might be worth? Contact us for a FREE valuation!

Our team is ready to help you sell your home for the highest possible price ASAP
Bought with BHHS C.Dan Joyner-Woodruff Rd






