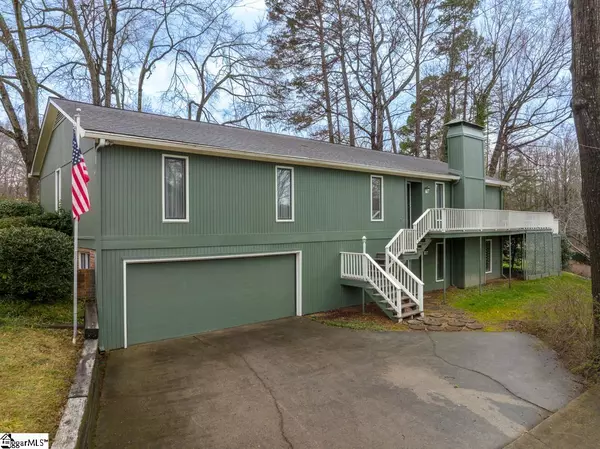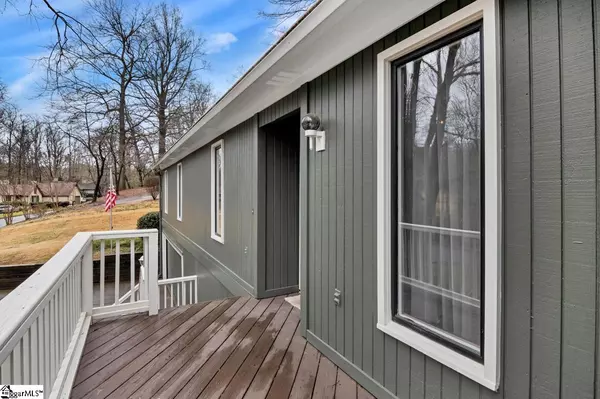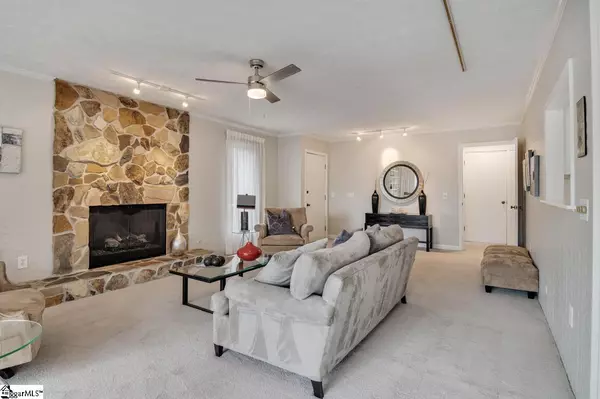$364,000
$364,900
0.2%For more information regarding the value of a property, please contact us for a free consultation.
400 Camelot Drive Simpsonville, SC 29681
3 Beds
3 Baths
1,800 SqFt
Key Details
Sold Price $364,000
Property Type Single Family Home
Sub Type Single Family Residence
Listing Status Sold
Purchase Type For Sale
Square Footage 1,800 sqft
Price per Sqft $202
Subdivision Holly Tree Plantation
MLS Listing ID 1463740
Sold Date 03/18/22
Style Ranch
Bedrooms 3
Full Baths 3
HOA Fees $15/ann
HOA Y/N yes
Year Built 1978
Annual Tax Amount $701
Lot Size 0.750 Acres
Lot Dimensions 167.7 x 131.3 x 137.8 x 53.8 x 55
Property Description
Exquisite views on this quiet cul-de-sac nestled in Holly Tree! Open concept living with views out every window. Overlook the 14th green while washing dishes or enjoy lunch on the sizable deck. Panoramic glass sliding doors gives a clear insight to the 15th fairway. Mature trees and green landscape sets the tone for an outdoor paradise. Kitchen has new granite countertops, new LVP flooring, new sink, and new no touch faucet. Bathrooms have new LVP flooring and sink faucets. Fresh paint through out the entire inside and outside of the house to include the deck and rails. Updated LED light fixtures in the hallway and new LED lighted fans through out the home. This almost 900 square foot basement has central heat and and air, a gas fireplace, electric, plumbing and is ready to use. Make an appointment today!
Location
State SC
County Greenville
Area 032
Rooms
Basement Partially Finished, Full, Walk-Out Access, Interior Entry
Interior
Interior Features Bookcases, Ceiling Fan(s), Central Vacuum, Granite Counters, Walk-In Closet(s), Split Floor Plan, Laminate Counters, Pantry
Heating Electric, Natural Gas
Cooling Central Air
Flooring Carpet, Vinyl
Fireplaces Number 2
Fireplaces Type Gas Log
Fireplace Yes
Appliance Dishwasher, Disposal, Self Cleaning Oven, Refrigerator, Electric Cooktop, Electric Oven, Gas Water Heater
Laundry Laundry Closet
Exterior
Garage Attached, Paved, Basement, Garage Door Opener
Garage Spaces 2.0
Community Features Pool, Tennis Court(s)
Utilities Available Cable Available
Roof Type Architectural
Garage Yes
Building
Lot Description 1/2 - Acre, On Golf Course
Foundation Basement
Sewer Public Sewer
Water Public
Architectural Style Ranch
Schools
Elementary Schools Bethel
Middle Schools Mauldin
High Schools Mauldin
Others
HOA Fee Include None
Read Less
Want to know what your home might be worth? Contact us for a FREE valuation!

Our team is ready to help you sell your home for the highest possible price ASAP
Bought with Western Upstate KW






