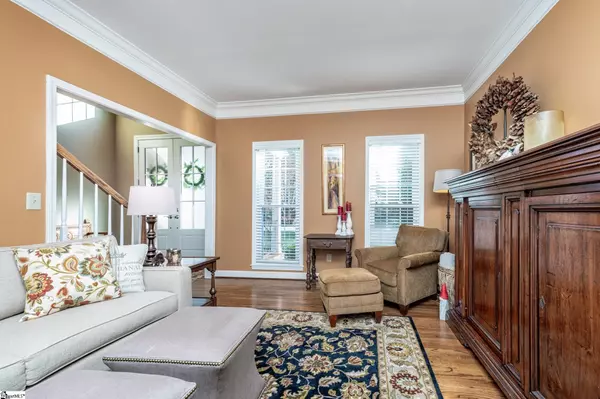$625,000
$549,900
13.7%For more information regarding the value of a property, please contact us for a free consultation.
308 Bobcat Trail Simpsonville, SC 29681
5 Beds
4 Baths
3,337 SqFt
Key Details
Sold Price $625,000
Property Type Single Family Home
Sub Type Single Family Residence
Listing Status Sold
Purchase Type For Sale
Square Footage 3,337 sqft
Price per Sqft $187
Subdivision Stonehaven
MLS Listing ID 1464152
Sold Date 03/28/22
Style Traditional
Bedrooms 5
Full Baths 4
HOA Fees $46/ann
HOA Y/N yes
Year Built 1997
Annual Tax Amount $2,537
Lot Size 0.330 Acres
Lot Dimensions 58 x 40 x 158 x 80 x 162
Property Description
Don't miss this beautiful 5 Bed/4 full bath brick home on a cul-de-sac in the desirable Stonehaven community. A traditional floor plan showcases the formal living, and dining room, while the den with fireplace adjoins a more casual eating area and the spacious kitchen. The kitchen boasts granite countertops, a professional grade gas stovetop with pot filler and double wall ovens. Beautiful custom island was purchased in Italy and features wrought iron and granite. First floor bedroom provides the convenience of a full bath and could also be used as an office. There are hardwood floors throughout the first floor, along with plenty of windows which provide lots of natural light. The den leads outside to a gorgeous recently renovated screened porch that is completely maintenance free. As you make your way to the second floor via one of the two staircases you'll find the large bonus for entertaining or enjoying family time. The large master suite boasts dual sinks and a beautiful oversized walk in shower. Three additional bedrooms and 2 more full baths are perfect for children or teens! The Stonehaven community provides great amenities including a pool, clubhouse and exercise room. Great schools and access to shopping and dining in the Five Forks area make this home just what your family needs! (Fireplace conveys as-is).
Location
State SC
County Greenville
Area 032
Rooms
Basement None
Interior
Interior Features 2 Story Foyer, 2nd Stair Case, High Ceilings, Ceiling Fan(s), Ceiling Smooth, Granite Counters, Walk-In Closet(s), Pantry, Pot Filler Faucet
Heating Forced Air, Natural Gas
Cooling Central Air, Electric
Flooring Carpet, Ceramic Tile, Wood
Fireplaces Number 1
Fireplaces Type Gas Log, Masonry
Fireplace Yes
Appliance Gas Cooktop, Dishwasher, Disposal, Microwave, Double Oven, Gas Water Heater
Laundry Sink, 2nd Floor, Walk-in, Laundry Room
Exterior
Garage Attached, Parking Pad, Paved, Side/Rear Entry, Key Pad Entry
Garage Spaces 2.0
Community Features Clubhouse, Fitness Center, Street Lights, Pool, Sidewalks
Utilities Available Cable Available
Roof Type Architectural
Parking Type Attached, Parking Pad, Paved, Side/Rear Entry, Key Pad Entry
Garage Yes
Building
Lot Description 1/2 - Acre, Cul-De-Sac, Few Trees, Sprklr In Grnd-Full Yard
Story 2
Foundation Crawl Space
Sewer Public Sewer
Water Public, Greenville Water
Architectural Style Traditional
Schools
Elementary Schools Oakview
Middle Schools Mauldin
High Schools Mauldin
Others
HOA Fee Include None
Read Less
Want to know what your home might be worth? Contact us for a FREE valuation!

Our team is ready to help you sell your home for the highest possible price ASAP
Bought with The Parker Company






