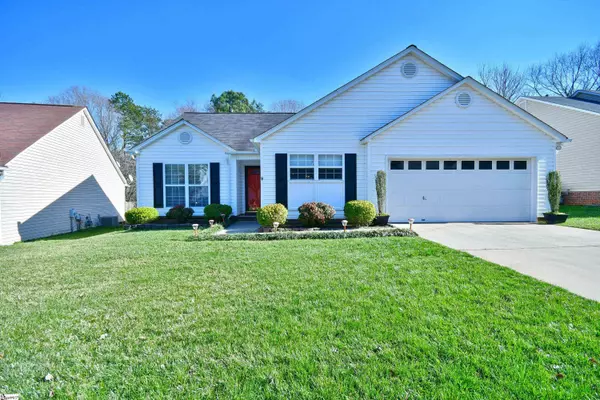$240,000
$229,000
4.8%For more information regarding the value of a property, please contact us for a free consultation.
313 S Sandy Brook Way Simpsonville, SC 29680
3 Beds
2 Baths
1,540 SqFt
Key Details
Sold Price $240,000
Property Type Single Family Home
Sub Type Single Family Residence
Listing Status Sold
Purchase Type For Sale
Square Footage 1,540 sqft
Price per Sqft $155
Subdivision Standing Springs Estates
MLS Listing ID 1464482
Sold Date 03/25/22
Style Traditional
Bedrooms 3
Full Baths 2
HOA Fees $11/ann
HOA Y/N yes
Annual Tax Amount $597
Lot Size 9,583 Sqft
Property Description
Don't miss the opportunity to own this charming, 1-level, 3 bedroom/2 bath updated home in a convenient Simpsonville location! Features include a huge backyard with a new privacy fence, storage shed, large outdoor grill hooked to gas, and a large, covered deck with ceiling fan... perfect for entertaining. Inside you will find a light-filled, open concept main living space with cozy gas fireplace and vaulted ceiling with skylights. Smooth ceilings and neutral paint colors throughout. The updated kitchen shines with beautiful quartz countertops, like-new stainless KitchenAid appliances (including a gas range), convenient pantry and lovely dining space. Huge master suite features soaring vaulted ceiling, walk-in closet, and bath with quartz countertop. Two additional bedrooms, a full bath and laundry are located on the opposite side of the home for privacy. Two-car garage has workbench and access to large attic space. Convenient to Hwy. 385, shops and restaurants, Discovery Island Water Park, and Greenbrier Elementary School. Call now to schedule your appointment and make 313 S. Sandy Brook Way your home today!
Location
State SC
County Greenville
Area 041
Rooms
Basement None
Interior
Interior Features Ceiling Fan(s), Ceiling Cathedral/Vaulted, Open Floorplan, Tub Garden, Walk-In Closet(s), Split Floor Plan, Countertops – Quartz, Pantry
Heating Natural Gas, Solar
Cooling Central Air
Flooring Ceramic Tile, Laminate
Fireplaces Number 1
Fireplaces Type Gas Log
Fireplace Yes
Appliance Gas Cooktop, Dishwasher, Disposal, Free-Standing Gas Range, Gas Oven, Warming Drawer, Microwave, Gas Water Heater
Laundry 1st Floor, Laundry Closet
Exterior
Garage Attached, Paved
Garage Spaces 2.0
Fence Fenced
Community Features Street Lights, Recreational Path
Utilities Available Cable Available
Roof Type Composition
Garage Yes
Building
Lot Description 1/2 Acre or Less, Sloped, Few Trees
Story 1
Foundation Slab
Sewer Public Sewer
Water Public
Architectural Style Traditional
Schools
Elementary Schools Greenbrier
Middle Schools Hillcrest
High Schools Hillcrest
Others
HOA Fee Include None
Read Less
Want to know what your home might be worth? Contact us for a FREE valuation!

Our team is ready to help you sell your home for the highest possible price ASAP
Bought with Keller Williams Easley/Powd






