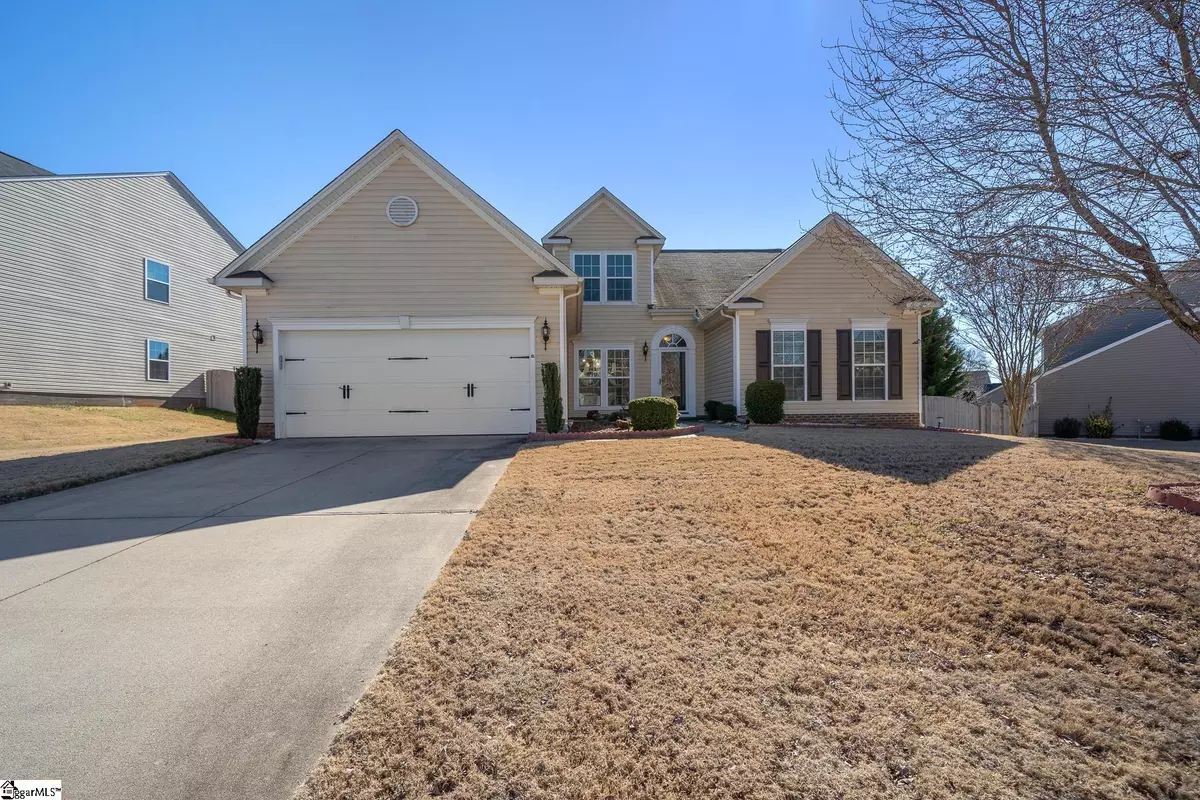$345,000
$334,900
3.0%For more information regarding the value of a property, please contact us for a free consultation.
116 Wateree Way Simpsonville, SC 29680
3 Beds
2 Baths
2,210 SqFt
Key Details
Sold Price $345,000
Property Type Single Family Home
Sub Type Single Family Residence
Listing Status Sold
Purchase Type For Sale
Square Footage 2,210 sqft
Price per Sqft $156
Subdivision River Shoals
MLS Listing ID 1464676
Sold Date 03/25/22
Style Ranch, Traditional
Bedrooms 3
Full Baths 2
HOA Fees $50/ann
HOA Y/N yes
Year Built 2010
Annual Tax Amount $1,028
Lot Size 10,890 Sqft
Lot Dimensions 115 x 125 x 59 x 116
Property Description
One-level plus bonus home with 3 bedrooms, 2 bathrooms, a huge kitchen, open floor plan, darling sunroom, and fenced yard in the gated community of River Shoals which features a sloping beach entry pool, lazy river, playground, clubhouse and more! This home includes a formal dining room, the spacious main level owner's bedroom with en suite bathroom including a double sink vanity, stand-alone shower, and walk-in closet, and two additional bedrooms with a well-appointed second bath. The kitchen is huge with ample cabinetry, tons of counter space, double wall ovens, and seating to enjoy breakfast or coffee. The kitchen opens to the spacious living room and the sunroom with cathedral ceilings and a view of the very private fenced backyard with an extra-large patio. This home is open, light, and welcoming. Upstairs there is a huge bonus room that could also be used as a fourth bedroom or media room. This home is located down the road from the new Publix and Starbucks on W. Georgia Road and minutes from 385 for an easy commute. Call today to book your showing!
Location
State SC
County Greenville
Area 041
Rooms
Basement None
Interior
Interior Features High Ceilings, Ceiling Fan(s), Ceiling Smooth, Countertops-Solid Surface, Open Floorplan, Walk-In Closet(s), Laminate Counters, Pantry
Heating Electric, Forced Air
Cooling Central Air, Electric
Flooring Carpet, Vinyl, Bamboo
Fireplaces Type None
Fireplace Yes
Appliance Cooktop, Dishwasher, Disposal, Oven, Electric Oven, Double Oven, Gas Water Heater
Laundry 1st Floor, Walk-in, Laundry Room
Exterior
Garage Attached, Paved
Garage Spaces 2.0
Fence Fenced
Community Features Athletic Facilities Field, Clubhouse, Common Areas, Gated, Street Lights, Playground, Sidewalks, Neighborhood Lake/Pond
Utilities Available Cable Available
Roof Type Architectural
Garage Yes
Building
Lot Description 1/2 Acre or Less, Sloped, Few Trees
Story 1
Foundation Slab
Sewer Public Sewer
Water Public, Greenville Water
Architectural Style Ranch, Traditional
Schools
Elementary Schools Ellen Woodside
Middle Schools Woodmont
High Schools Woodmont
Others
HOA Fee Include None
Read Less
Want to know what your home might be worth? Contact us for a FREE valuation!

Our team is ready to help you sell your home for the highest possible price ASAP
Bought with Keller Williams Greenville Cen






