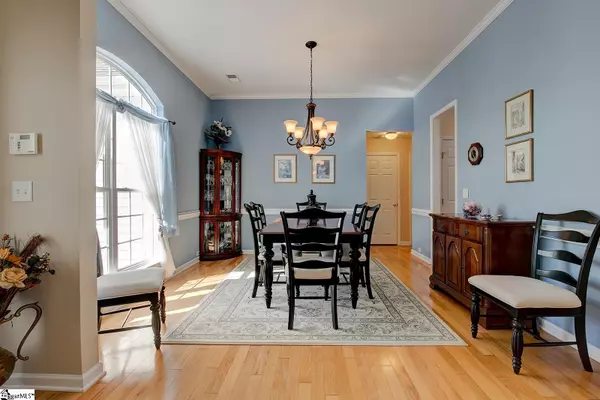$352,750
$334,900
5.3%For more information regarding the value of a property, please contact us for a free consultation.
4 Bamburgh Brae Court Simpsonville, SC 29681-6572
3 Beds
2 Baths
1,950 SqFt
Key Details
Sold Price $352,750
Property Type Single Family Home
Sub Type Single Family Residence
Listing Status Sold
Purchase Type For Sale
Square Footage 1,950 sqft
Price per Sqft $180
Subdivision Gresham Park
MLS Listing ID 1465106
Sold Date 03/25/22
Style Ranch
Bedrooms 3
Full Baths 2
HOA Fees $133/mo
HOA Y/N yes
Year Built 2008
Annual Tax Amount $919
Lot Size 6,969 Sqft
Lot Dimensions 118 x 60 x 119 x 60
Property Description
This beautiful 3 bedroom, 2 bath patio, ranch home is conveniently located in the Five Forks area near shopping, restaurants, major highways, BMW, GSP, medical offices, sports clubs and much more. Walk into a welcoming foyer and formal dining area. Enjoy an evening by the gas log fireplace in the 15 x 19 great room or maybe you will want to prepare a delicious meal in the well appointed, gourmet kitchen featuring stunning cabinets, beautiful granite counters, double wall ovens, smooth cooktop and storage galore. The sun room is light, bright and inviting and adds some extra indoor space for dining, casual sitting, office or just a hang out room. This split bedroom plan lends itself to privacy for the homeowner featuring an en suite with two sinks, large shower and a nice size walk in closet. Outside, find a partially fenced backyard where you can enjoy a morning coffee or an evening barbeque. The monthly HOA includes the neighborhood pool and lawn maintenance. Make an appointment today!
Location
State SC
County Greenville
Area 032
Rooms
Basement None
Interior
Interior Features Ceiling Fan(s), Ceiling Smooth, Tray Ceiling(s), Granite Counters, Open Floorplan, Walk-In Closet(s), Pantry
Heating Forced Air, Natural Gas
Cooling Central Air, Electric
Flooring Carpet, Ceramic Tile, Wood
Fireplaces Number 1
Fireplaces Type Gas Log
Fireplace Yes
Appliance Cooktop, Dishwasher, Disposal, Dryer, Oven, Refrigerator, Washer, Microwave, Gas Water Heater, Tankless Water Heater
Laundry 1st Floor, Walk-in, Electric Dryer Hookup, Laundry Room
Exterior
Garage Attached, Paved
Garage Spaces 2.0
Community Features Common Areas, Pool, Sidewalks, Lawn Maintenance
Utilities Available Underground Utilities, Cable Available
Roof Type Architectural
Garage Yes
Building
Lot Description 1/2 Acre or Less, Sidewalk, Sloped, Sprklr In Grnd-Full Yard
Story 1
Foundation Slab
Sewer Public Sewer
Water Public
Architectural Style Ranch
Schools
Elementary Schools Monarch
Middle Schools Mauldin
High Schools Mauldin
Others
HOA Fee Include None
Read Less
Want to know what your home might be worth? Contact us for a FREE valuation!

Our team is ready to help you sell your home for the highest possible price ASAP
Bought with Bluefield Realty Group






