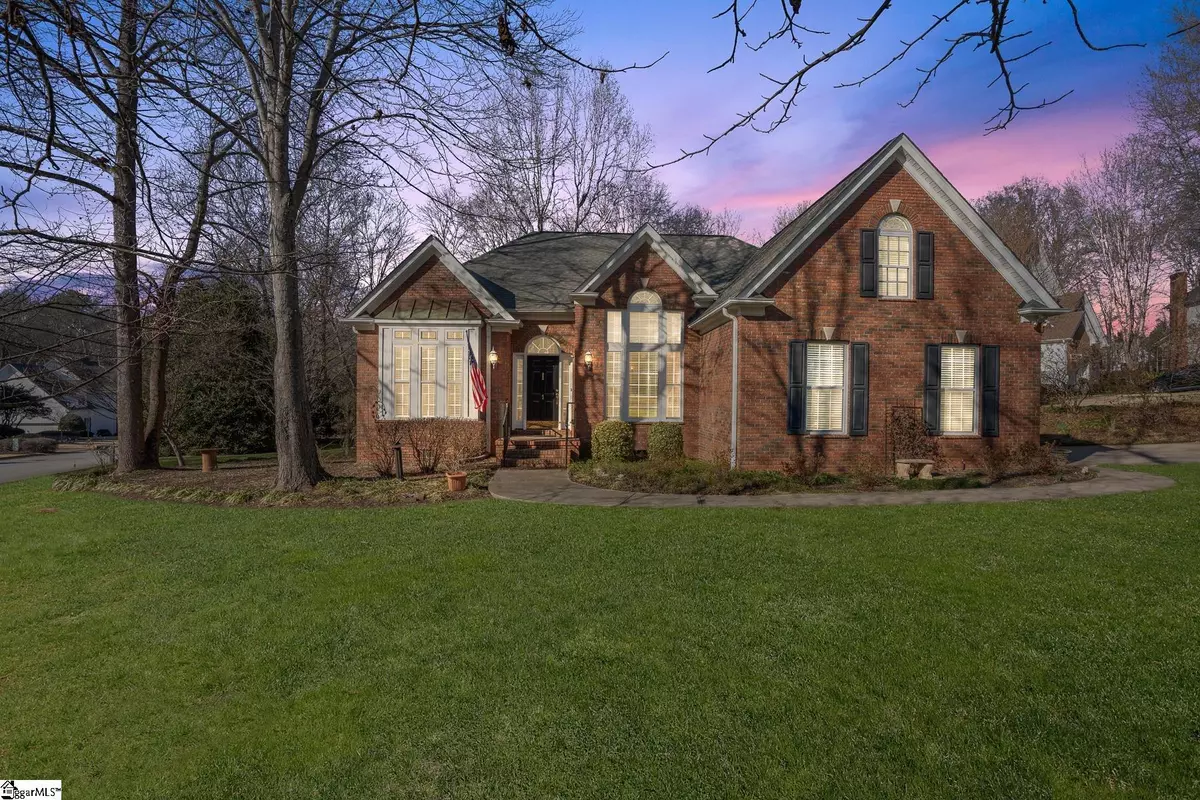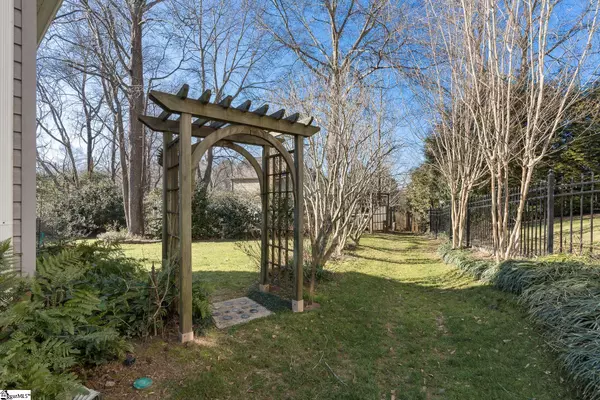$380,000
$399,999
5.0%For more information regarding the value of a property, please contact us for a free consultation.
1 Woodbluff Place Simpsonville, SC 29680
3 Beds
3 Baths
2,792 SqFt
Key Details
Sold Price $380,000
Property Type Single Family Home
Sub Type Single Family Residence
Listing Status Sold
Purchase Type For Sale
Square Footage 2,792 sqft
Price per Sqft $136
Subdivision Neely Farm
MLS Listing ID 1464559
Sold Date 05/27/22
Style Ranch, Traditional
Bedrooms 3
Full Baths 2
Half Baths 1
HOA Fees $48/ann
HOA Y/N yes
Year Built 1998
Annual Tax Amount $1,179
Lot Size 0.340 Acres
Lot Dimensions 105 x 144 x 127 x 80
Property Description
Located in the Community of NEELY FARM this ranch home sits on a large corner lot which delivers you a great community and a spacious yard that is hard to come by these days. This truly gives you the best of both worlds. This home sits on a premium private lot and will not disappoint with all the charm you could ask for. This amazing 3 bedroom, 2.5 bath offers a split floor plan with countless upgrades and you will begin to fall in love as soon as you pull in the driveway. You will be greeted with a custom built brick home with mature trees to provide privacy, beauty and character. As soon as you walk into this home you will fall in love with the two story foyer that is open to the dining room, office, tons of natural light and beautiful hard wood floors. The spacious kitchen offers custom cabinets, large breakfast area, pantry, and all appliances convey. This kitchen is large and offers plenty of cooking space for all your chef needs. And for a BONUS the stove is a GAS range. Open to the kitchen you will have access to the living room space that offers a fireplace with gas logs for all your cozy nights. The oversized master bedroom is located on the main floor and is spacious with plenty of square footage to slip off for a little quiet time and relaxation. The master also delivers a extra large walk in closet, a double vanity, garden tub, and separate shower. Also, on the main floor this home has two guest bedrooms, full guest bath, walk in laundry and a half bath for your visitors. And if you need a little more living space we have you covered! Upstairs is a large bonus room and another separate room that could easily be a 4th bedroom if needed. Located off the back of the home is a screen in porch and the views that this porch delivers is absolutely stunning and will be a perfect place for coffee, reading, relaxation and watching the birds. This is a rare find for the opportunity to enjoy a spacious lot in a friendly neighborhood with a community pool, clubhouse and tennis courts. Schedule Your Showing Today!
Location
State SC
County Greenville
Area 041
Rooms
Basement None
Interior
Interior Features 2 Story Foyer, High Ceilings, Ceiling Fan(s), Ceiling Cathedral/Vaulted, Ceiling Smooth, Countertops-Solid Surface, Open Floorplan, Tub Garden, Walk-In Closet(s), Split Floor Plan, Pantry
Heating Natural Gas
Cooling Central Air
Flooring Carpet, Ceramic Tile, Wood
Fireplaces Number 1
Fireplaces Type Gas Log
Fireplace Yes
Appliance Gas Cooktop, Dishwasher, Disposal, Dryer, Microwave, Self Cleaning Oven, Refrigerator, Washer, Gas Water Heater
Laundry 1st Floor, Walk-in, Electric Dryer Hookup, Laundry Room
Exterior
Garage Attached, Paved, Side/Rear Entry
Garage Spaces 2.0
Community Features Clubhouse, Street Lights, Playground, Pool, Tennis Court(s), Neighborhood Lake/Pond
Utilities Available Underground Utilities, Cable Available
Roof Type Architectural
Parking Type Attached, Paved, Side/Rear Entry
Garage Yes
Building
Lot Description 1/2 Acre or Less, Corner Lot, Few Trees, Sprklr In Grnd-Full Yard
Story 1
Foundation Crawl Space
Sewer Public Sewer
Water Public, Greenville
Architectural Style Ranch, Traditional
Schools
Elementary Schools Plain
Middle Schools Ralph Chandler
High Schools Woodmont
Others
HOA Fee Include None
Read Less
Want to know what your home might be worth? Contact us for a FREE valuation!

Our team is ready to help you sell your home for the highest possible price ASAP
Bought with BHHS C Dan Joyner - Simp






