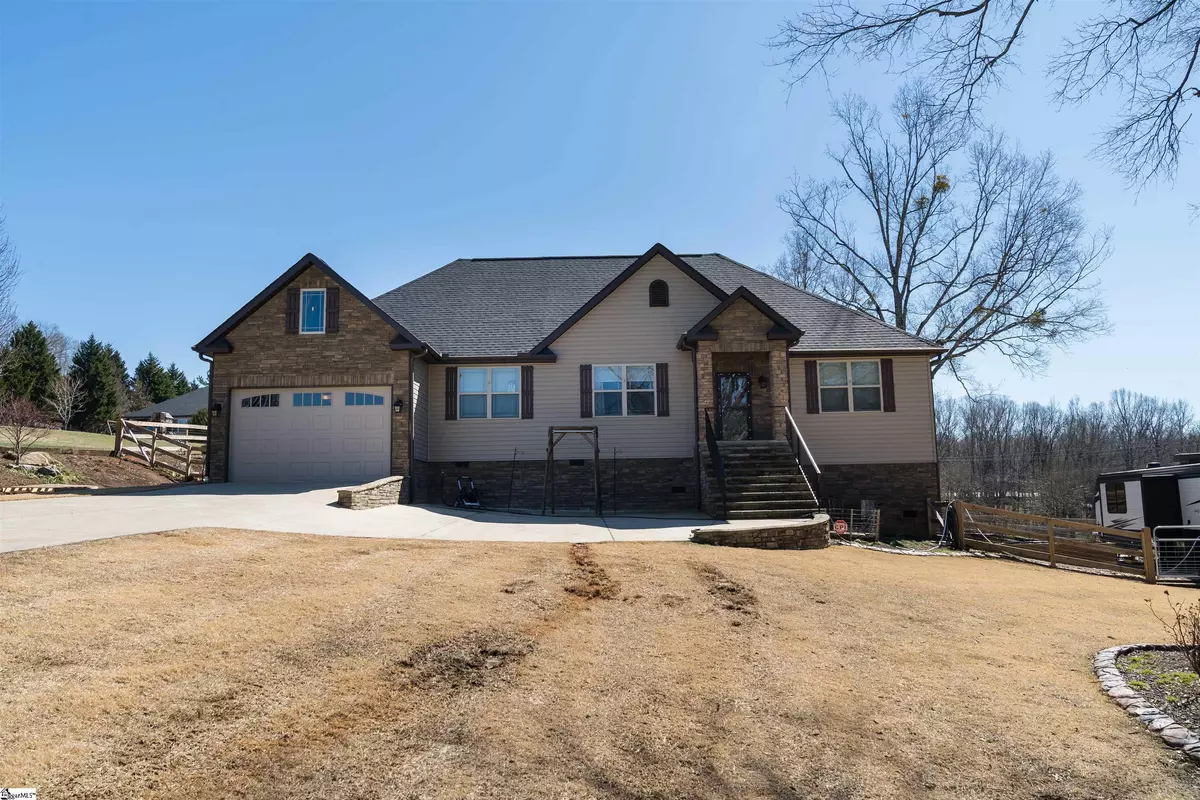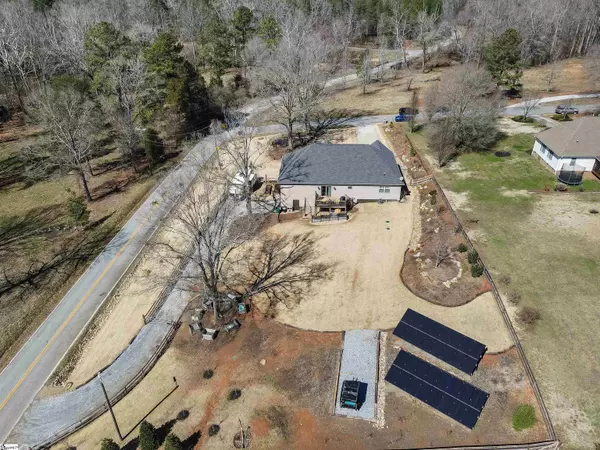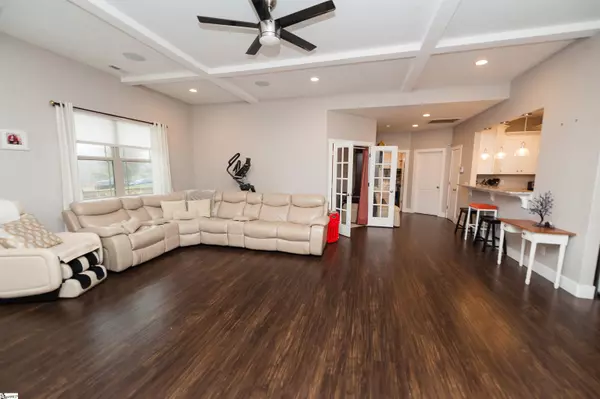$430,000
$400,000
7.5%For more information regarding the value of a property, please contact us for a free consultation.
110 Buena Vista Drive Campobello, SC 29322-9492
3 Beds
2 Baths
1,800 SqFt
Key Details
Sold Price $430,000
Property Type Single Family Home
Sub Type Single Family Residence
Listing Status Sold
Purchase Type For Sale
Square Footage 1,800 sqft
Price per Sqft $238
Subdivision Other
MLS Listing ID 1465451
Sold Date 04/15/22
Style Ranch, Traditional, Craftsman
Bedrooms 3
Full Baths 2
HOA Y/N no
Year Built 2017
Annual Tax Amount $1,600
Lot Size 1.000 Acres
Property Description
Are you looking for a home that has no HOA, is on an acre of land and move in ready? This home offers a split bedroom floor plan with 3 bedrooms 2 full baths and a huge office. This open concept floor plan makes entertaining a breeze. The living room is large and has a built in surround sound system. There is ample cabinet and counter space in the kitchen and the countertops are granite. The master suite is private, has a walk in closet, double vanities and tile flooring. Outside you will find a meticulously maintained fenced yard and tons of upgrades. There is an irrigation system, solar panels that are paid off, a pond, river rock around the perimeter of the property, and an RV hookup. You will also find a third car garage in the basement that would make an excellent workshop. There are aluminum gutter guards, cement curbing, Zoysia sod, a 3 tier fountain, 3 horse gates that are solar powered and open automatically and extra parking. A parking pad was installed near the solar panels and a water line was run to the pad to allow for a future 16x36 building to be installed. The attached two car garage has a built in ramp that makes the home accessible to anyone who would enjoy one level living. This home has it all! Schedule your private tour today
Location
State SC
County Spartanburg
Area 015
Rooms
Basement Partial, Unfinished
Interior
Interior Features High Ceilings, Ceiling Fan(s), Ceiling Cathedral/Vaulted, Granite Counters, Open Floorplan, Walk-In Closet(s), Split Floor Plan, Pantry
Heating Electric
Cooling Central Air, Electric
Flooring Carpet, Ceramic Tile, Wood, Laminate
Fireplaces Type None
Fireplace Yes
Appliance Dishwasher, Free-Standing Electric Range, Microwave, Electric Water Heater
Laundry 1st Floor, Walk-in, Electric Dryer Hookup, Laundry Room
Exterior
Garage Attached, Parking Pad, Paved, Basement, Garage Door Opener, Side/Rear Entry, Workshop in Garage, Yard Door, Key Pad Entry
Garage Spaces 3.0
Fence Fenced
Community Features None
Utilities Available Cable Available
Roof Type Architectural
Parking Type Attached, Parking Pad, Paved, Basement, Garage Door Opener, Side/Rear Entry, Workshop in Garage, Yard Door, Key Pad Entry
Garage Yes
Building
Lot Description 1 - 2 Acres, Corner Lot, Sloped, Few Trees, Sprklr In Grnd-Full Yard
Story 1
Foundation Basement
Sewer Septic Tank
Water Public
Architectural Style Ranch, Traditional, Craftsman
Schools
Elementary Schools Holly Springs-Motlow
Middle Schools Mabry
High Schools Chapman
Others
HOA Fee Include None
Acceptable Financing USDA Loan
Listing Terms USDA Loan
Read Less
Want to know what your home might be worth? Contact us for a FREE valuation!

Our team is ready to help you sell your home for the highest possible price ASAP
Bought with Non MLS






