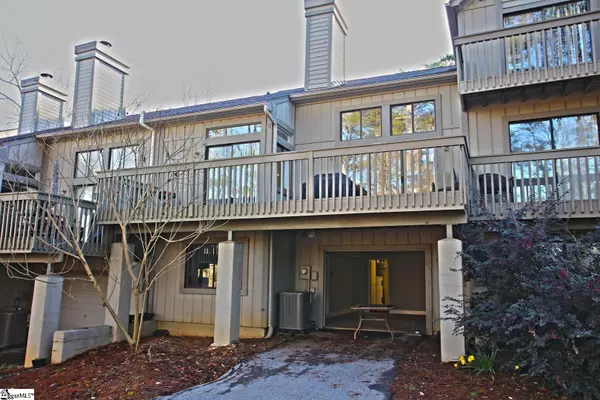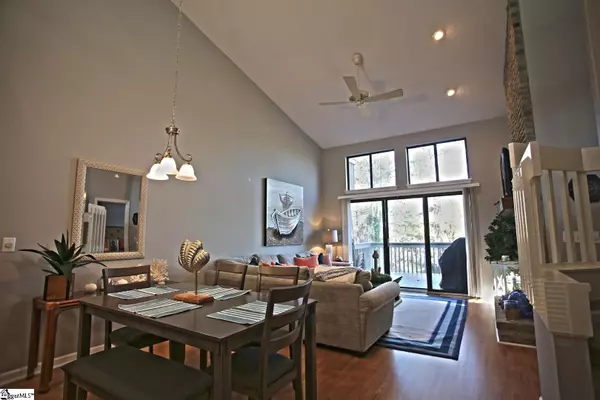$399,900
$399,900
For more information regarding the value of a property, please contact us for a free consultation.
408 Safe Harbor Circle Salem, SC 29676
4 Beds
3 Baths
2,555 SqFt
Key Details
Sold Price $399,900
Property Type Townhouse
Sub Type Townhouse
Listing Status Sold
Purchase Type For Sale
Square Footage 2,555 sqft
Price per Sqft $156
Subdivision Keowee Key
MLS Listing ID 1465376
Sold Date 04/11/22
Style Traditional
Bedrooms 4
Full Baths 3
HOA Fees $383/ann
HOA Y/N yes
Year Built 1986
Annual Tax Amount $2,028
Lot Size 1,306 Sqft
Property Description
4 bed 3 Bath unit with backyard seasonal lake views. Features 2 bedrooms on the main level. A large back deck to enjoy the lake with. Wood burning fireplace in the living room. This unit has been upgraded with granite countertops in the kitchen & all bathrooms, new cabinets, light fixtures, faucets & some laminate flooring. Also a private bedroom & bath upstairs with a large loft area perfect for a home office. The basement level has a 4th bedroom & full bath and a bonus room that could serve as a 5th bedroom area. There is also a garage with laminate flooring which could be used as a game room large enough for a pool table or ping pong table. The basement also provides a large room beyond the garage for storage or a workshop. Keowee Key offers a wide variety of amenities that you would expect from an upscale golf community. Golf, fitness, marinas, tennis, pickelball, pool and many clubs to join. One time Transfer fee $3385 due at closing KKPOA $4602 per year. Safe Harbor POA $3792 per year. Short term rental opportunities as well. Home can be purchased turn-key as furniture is negotiable.
Location
State SC
County Oconee
Area 067
Rooms
Basement Finished, Walk-Out Access
Interior
Interior Features Ceiling Fan(s), Ceiling Blown, Ceiling Cathedral/Vaulted, Granite Counters
Heating Electric, Forced Air
Cooling Central Air, Electric
Flooring Carpet, Ceramic Tile, Laminate
Fireplaces Number 1
Fireplaces Type Wood Burning
Fireplace Yes
Appliance Cooktop, Dishwasher, Disposal, Dryer, Washer, Electric Oven, Microwave, Electric Water Heater
Laundry 1st Floor, Laundry Closet, Laundry Room
Exterior
Garage Attached, Paved
Garage Spaces 1.0
Community Features Boat Storage, Clubhouse, Common Areas, Fitness Center, Gated, Golf, Street Lights, Recreational Path, Playground, Pool, Security Guard, Sidewalks, Tennis Court(s), Water Access, Dock, Lawn Maintenance, Boat Ramp, Landscape Maintenance
Utilities Available Underground Utilities, Cable Available
Waterfront Description Lake
View Y/N Yes
View Water
Roof Type Architectural
Parking Type Attached, Paved
Garage Yes
Building
Lot Description Interior Lot
Story 2
Foundation Slab, Basement
Sewer Public Sewer
Water Private, KKUS
Architectural Style Traditional
Schools
Elementary Schools Keowee
Middle Schools Walhalla
High Schools Walhalla
Others
HOA Fee Include None
Read Less
Want to know what your home might be worth? Contact us for a FREE valuation!

Our team is ready to help you sell your home for the highest possible price ASAP
Bought with Non MLS






