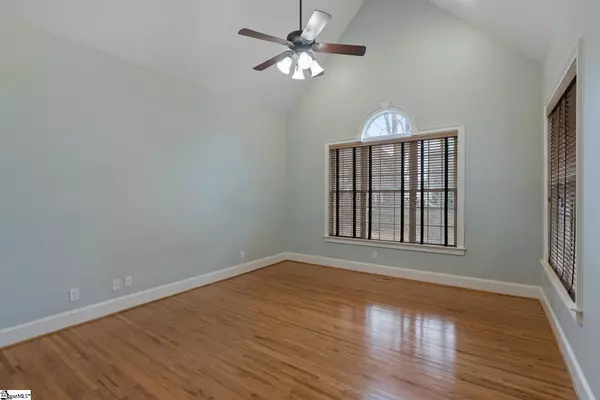$467,500
$445,000
5.1%For more information regarding the value of a property, please contact us for a free consultation.
213 Kilgore Farms Circle Simpsonville, SC 29681
4 Beds
3 Baths
2,939 SqFt
Key Details
Sold Price $467,500
Property Type Single Family Home
Sub Type Single Family Residence
Listing Status Sold
Purchase Type For Sale
Square Footage 2,939 sqft
Price per Sqft $159
Subdivision Kilgore Farms
MLS Listing ID 1466051
Sold Date 04/08/22
Style Traditional
Bedrooms 4
Full Baths 3
HOA Fees $54/ann
HOA Y/N yes
Year Built 2005
Annual Tax Amount $6,940
Lot Size 0.270 Acres
Lot Dimensions 93 x 166 x 67 x 138
Property Description
Prepare to be impressed! Located in popular Kilgore Farms on a serene street, this immaculate custom built 1.5 story brick home is in move-in condition and waiting for you! Southern charm is found at every turn of this home – inside as well as out. Enjoy the tranquil rear setting from one of many rooms: Master Bedroom, Great Room, Breakfast Room/Kitchen, Screened Porch or Rear Deck. Inside features include a dining room and great room, current neutral colors, hardwood floors and an impressive kitchen with stainless steel appliances - including the refrigerator, and granite countertops. This is where family and guests will gather! The spacious main level master retreat boasts room for large furniture, as well as an updated bath with Quartz countertops, bead board accent and his & her closets. Tucked underneath a nook under the stairs, is the perfect space for Mom's command center or homework area. The dramatic staircase escorts you to two sizable bedrooms, a bonus room with built-in mini fridge and updated full bath, along with fantastic walk-in AND walk-up storage. This home has been meticulously maintained with a number of updates in recent years. Kilgore Farms amenities include 2 pools, playground, tennis courts & more. Don't miss this opportunity for a beautiful custom home in the convenient Five Forks area!
Location
State SC
County Greenville
Area 031
Rooms
Basement None
Interior
Interior Features 2 Story Foyer, High Ceilings, Ceiling Fan(s), Ceiling Cathedral/Vaulted, Ceiling Smooth, Tray Ceiling(s), Granite Counters, Open Floorplan, Walk-In Closet(s)
Heating Forced Air, Natural Gas
Cooling Central Air, Electric
Flooring Carpet, Ceramic Tile, Wood
Fireplaces Number 1
Fireplaces Type Gas Log
Fireplace Yes
Appliance Cooktop, Dishwasher, Disposal, Dryer, Self Cleaning Oven, Refrigerator, Washer, Electric Oven, Microwave, Gas Water Heater
Laundry Sink, 1st Floor, Walk-in, Electric Dryer Hookup, Laundry Room
Exterior
Garage Attached, Paved, Garage Door Opener
Garage Spaces 2.0
Fence Fenced
Community Features Clubhouse, Common Areas, Street Lights, Playground, Pool, Sidewalks, Tennis Court(s)
Utilities Available Underground Utilities, Cable Available
Roof Type Architectural
Parking Type Attached, Paved, Garage Door Opener
Garage Yes
Building
Lot Description 1/2 Acre or Less, Few Trees
Story 1
Foundation Crawl Space
Sewer Public Sewer
Water Public
Architectural Style Traditional
Schools
Elementary Schools Bells Crossing
Middle Schools Riverside
High Schools Mauldin
Others
HOA Fee Include None
Read Less
Want to know what your home might be worth? Contact us for a FREE valuation!

Our team is ready to help you sell your home for the highest possible price ASAP
Bought with Coldwell Banker Caine/Williams






