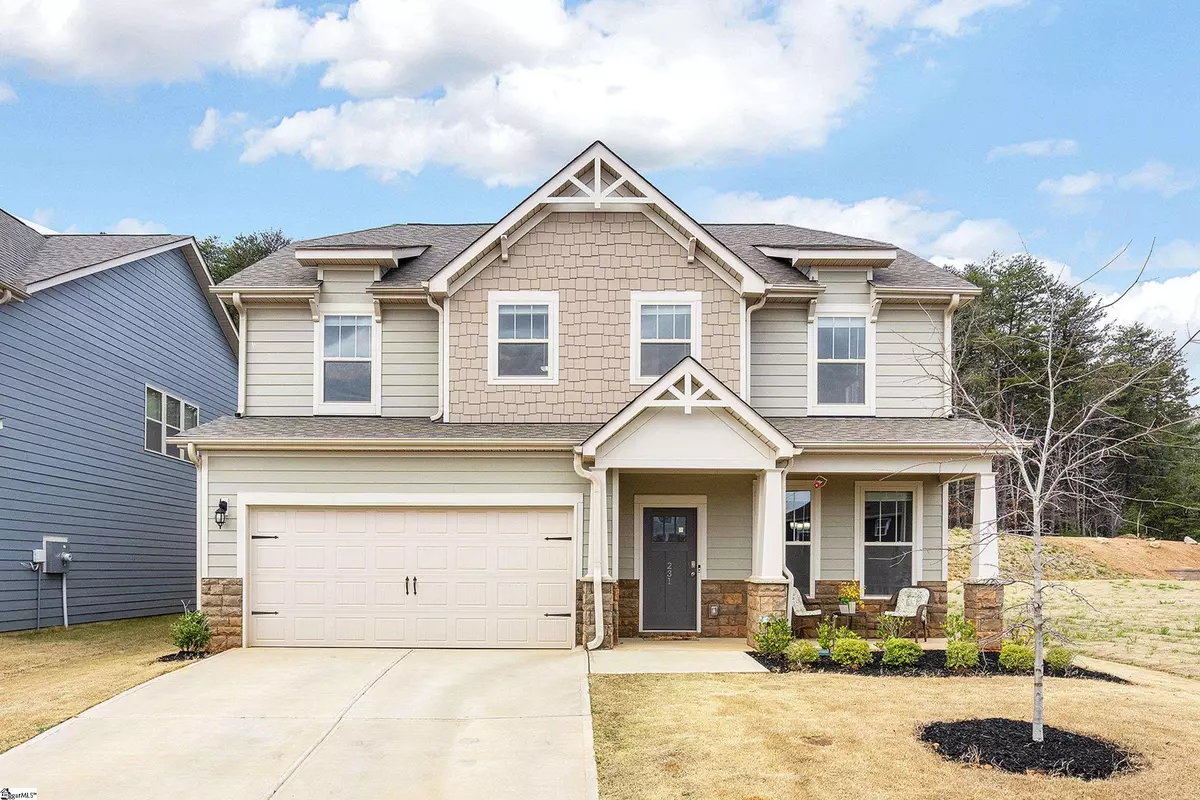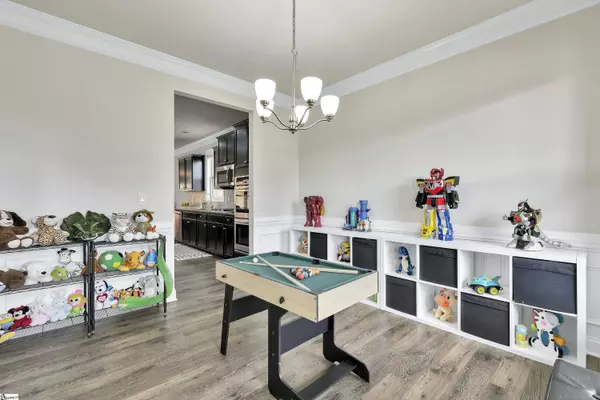$440,000
$415,000
6.0%For more information regarding the value of a property, please contact us for a free consultation.
231 Raleighwood Lane Simpsonville, SC 29681
4 Beds
4 Baths
2,700 SqFt
Key Details
Sold Price $440,000
Property Type Single Family Home
Sub Type Single Family Residence
Listing Status Sold
Purchase Type For Sale
Square Footage 2,700 sqft
Price per Sqft $162
Subdivision Heritage Village
MLS Listing ID 1466045
Sold Date 04/08/22
Style Traditional, Craftsman
Bedrooms 4
Full Baths 4
HOA Fees $30/ann
HOA Y/N yes
Year Built 2020
Annual Tax Amount $2,251
Lot Size 6,534 Sqft
Property Description
*** Notice – Multiple offers situation. Sellers are calling for highest and best by 10 am, Sunday, March 13th *** If you missed the opportunity to buy a new house at Heritage Village, here is something even better! Like-new 2020 built home! Every square inch of the backyard has been fenced in and sodded by the current owner. Add to that an amazing tiled patio that covers the full width of the home. Welcome to this beautiful 4-bedroom, 4-full bath craftsman home in the Heritage Village community, conveniently located only a mile away from I-385 and near Fairview Rd shopping, Downtown Simpsonville and Heritage Park. You will start seeing all the extra details this home has to offer from the moment you walk in. From the wainscoting surrounding the entry foyer and dining room, to the crown molding and tall baseboards throughout the downstairs. More extra details are found in the kitchen, which boasts granite countertops with tile backsplash, stainless steel appliances, including a gas burner cooktop and amazing dual ovens, and a spacious island overlooking the wide open family room/kitchen/breakfast area, making it an ideal space for entertaining. The downstairs bedroom, with adjacent full bath, makes the perfect mother-in-law suite, or office for working from home. At the top of the stairs, you will immediately see the oversized loft/rec-room. The expansive master suite has a recessed space perfect for a quiet reading nook, a tray ceiling, large walk-in closet and a full bath with separate shower and soaking tub. The two remaining rooms upstairs share a jack-and-jill full bath, with dual granite vanity. Come quickly to see this beautiful home! You will undoubtedly want to make it your own!
Location
State SC
County Greenville
Area 032
Rooms
Basement None
Interior
Interior Features Ceiling Smooth, Tray Ceiling(s), Granite Counters, Open Floorplan, Tub Garden, Walk-In Closet(s), Pantry
Heating Forced Air, Natural Gas
Cooling Central Air, Electric
Flooring Carpet, Ceramic Tile, Wood, Vinyl
Fireplaces Number 1
Fireplaces Type Gas Log
Fireplace Yes
Appliance Gas Cooktop, Dishwasher, Convection Oven, Double Oven, Microwave, Gas Water Heater
Laundry 2nd Floor, Walk-in, Electric Dryer Hookup, Laundry Room
Exterior
Garage Attached, Paved
Garage Spaces 2.0
Fence Fenced
Community Features Street Lights, Pool, Sidewalks
Utilities Available Underground Utilities
Roof Type Architectural
Garage Yes
Building
Lot Description 1/2 Acre or Less, Sidewalk
Story 2
Foundation Slab
Sewer Public Sewer
Water Public, Greenville
Architectural Style Traditional, Craftsman
Schools
Elementary Schools Bryson
Middle Schools Bryson
High Schools Hillcrest
Others
HOA Fee Include None
Read Less
Want to know what your home might be worth? Contact us for a FREE valuation!

Our team is ready to help you sell your home for the highest possible price ASAP
Bought with Open House Realty, LLC






