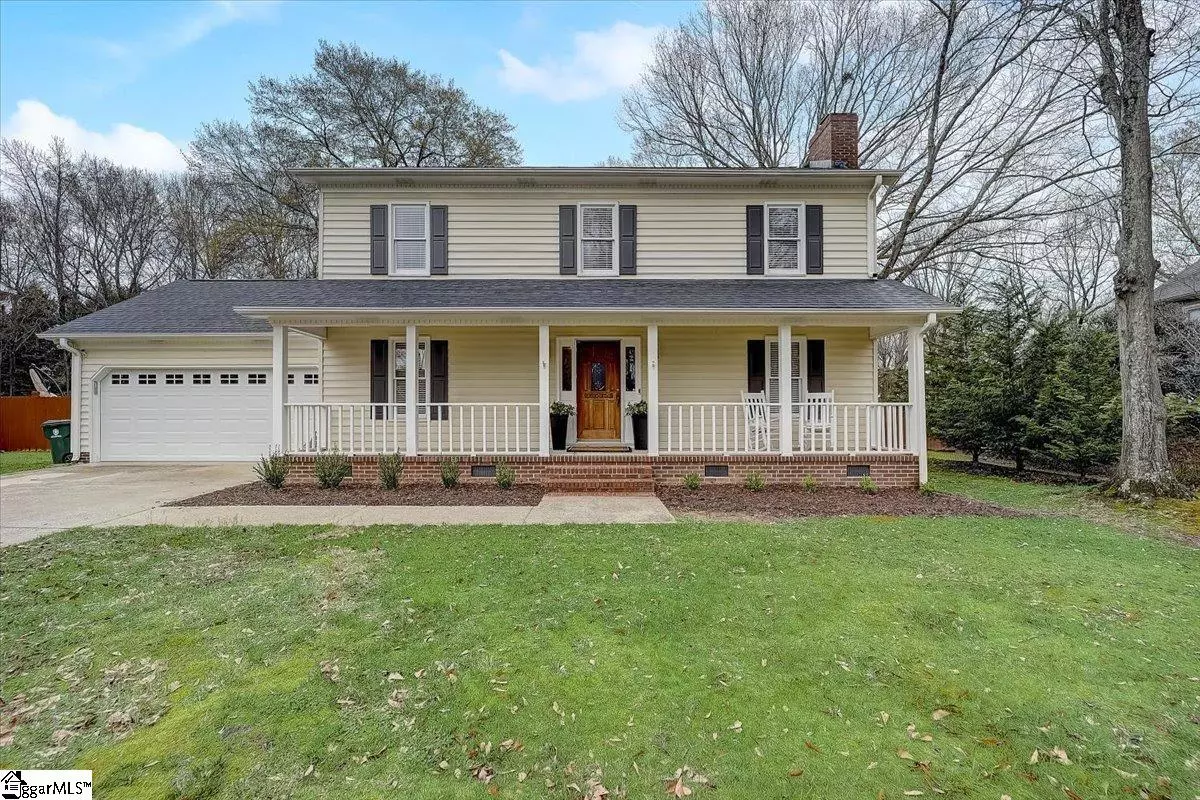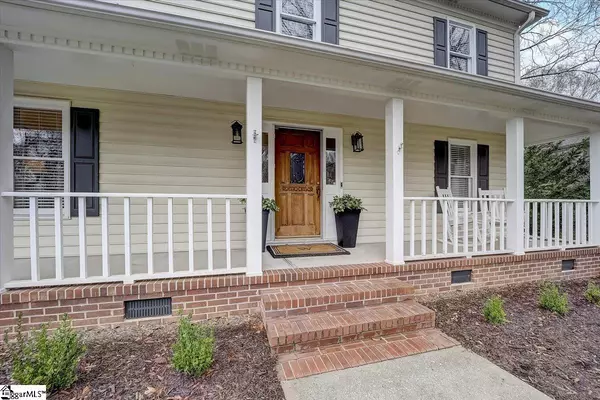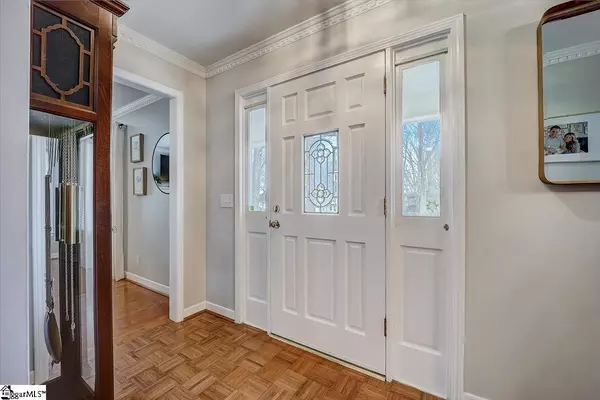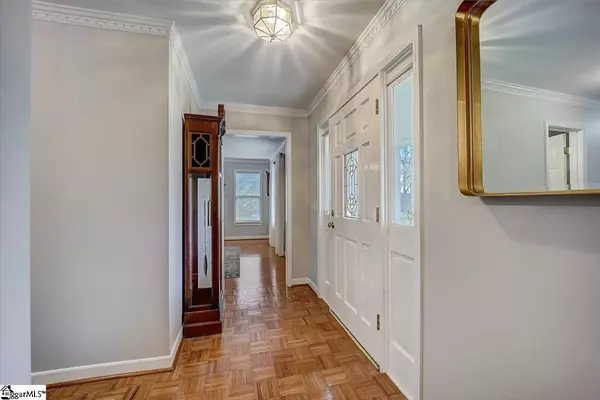$360,000
$339,000
6.2%For more information regarding the value of a property, please contact us for a free consultation.
104 Wappoo Lane Taylors, SC 29687
3 Beds
3 Baths
1,934 SqFt
Key Details
Sold Price $360,000
Property Type Single Family Home
Sub Type Single Family Residence
Listing Status Sold
Purchase Type For Sale
Square Footage 1,934 sqft
Price per Sqft $186
Subdivision Ashley Oaks
MLS Listing ID 1466252
Sold Date 04/08/22
Style Traditional
Bedrooms 3
Full Baths 2
Half Baths 1
HOA Fees $24/ann
HOA Y/N yes
Year Built 1997
Annual Tax Amount $1,790
Lot Size 0.310 Acres
Property Description
This elegant single family home sits in a beautiful subdivision filled with mature trees in highly desirable Taylors, just 15 minutes to downtown Greenville. A charming front porch and thoughtfully landscaped grounds invite you into the home. Meticulous attention to detail is presented in the kitchen with new granite countertops and backsplash, new cabinets and stainless steel appliances. In the living room, you are warmly greeted by a woodburning fireplace to cozy up to with the family. Don't forget to look up and admire the custom molding throughout downstairs. Upstairs, you’ll find the two guest bedrooms and full bathroom as well as the spacious master suite. All bathrooms have undergone a full renovation including granite countertops, new toilets and fixtures. The master suite features an oversized bedroom, walk-in closet and ensuite. Outside, you'll find a large, fully fenced backyard perfect for any gardener. A large deck and outdoor firepit provides the ultimate space for entertaining. Sellers have taken great care to maintain and improve property during their ownership. Full list of updates included in the associated documents.
Location
State SC
County Greenville
Area 021
Rooms
Basement None
Interior
Interior Features Ceiling Fan(s), Ceiling Smooth, Granite Counters, Walk-In Closet(s)
Heating Natural Gas
Cooling Central Air, Electric
Flooring Carpet, Ceramic Tile, Wood, Parquet
Fireplaces Number 1
Fireplaces Type Wood Burning
Fireplace Yes
Appliance Cooktop, Dishwasher, Disposal, Electric Oven, Microwave, Electric Water Heater
Laundry 1st Floor, Laundry Closet, Laundry Room
Exterior
Garage Attached, Parking Pad, Paved
Garage Spaces 2.0
Fence Fenced
Community Features Common Areas, Street Lights, Sidewalks
Roof Type Architectural
Garage Yes
Building
Lot Description 1/2 Acre or Less, Few Trees
Story 2
Foundation Crawl Space
Sewer Public Sewer
Water Public, Greenville Water
Architectural Style Traditional
Schools
Elementary Schools Mitchell Road
Middle Schools Northwood
High Schools Eastside
Others
HOA Fee Include None
Read Less
Want to know what your home might be worth? Contact us for a FREE valuation!

Our team is ready to help you sell your home for the highest possible price ASAP
Bought with RE/MAX Results Travelers Rest






