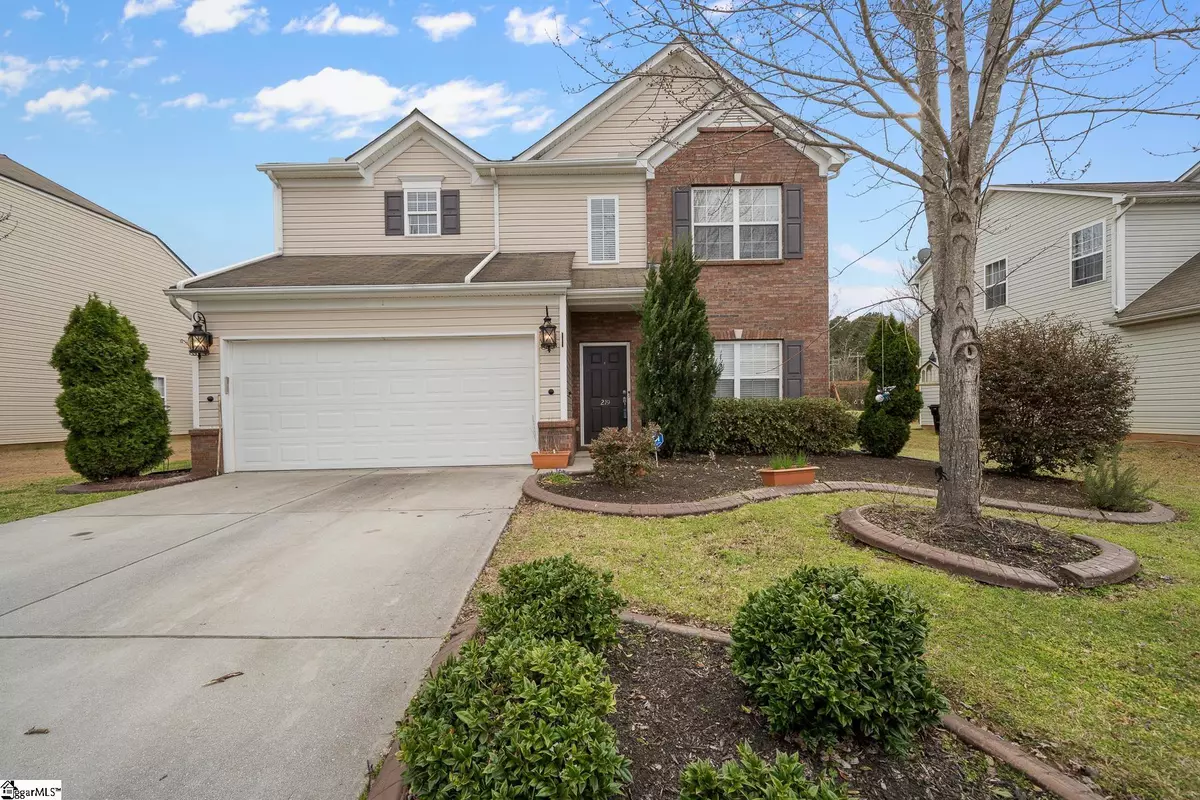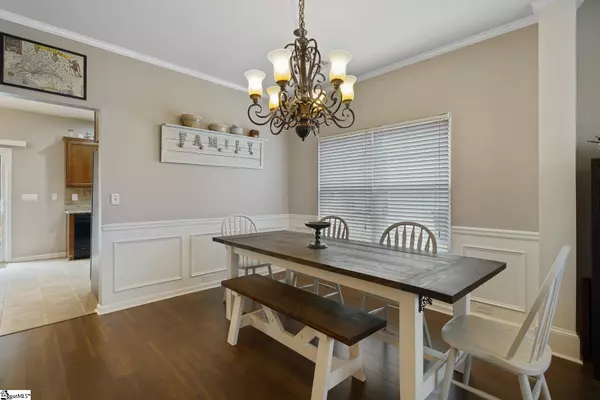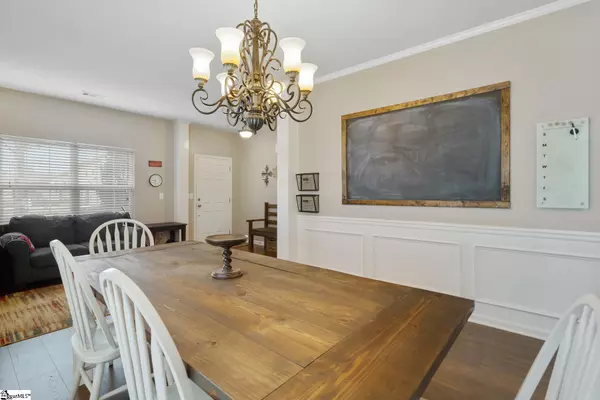$304,500
$293,000
3.9%For more information regarding the value of a property, please contact us for a free consultation.
219 Oak Branch Drive Simpsonville, SC 29681
4 Beds
3 Baths
2,206 SqFt
Key Details
Sold Price $304,500
Property Type Single Family Home
Sub Type Single Family Residence
Listing Status Sold
Purchase Type For Sale
Square Footage 2,206 sqft
Price per Sqft $138
Subdivision Heritage Creek - Simpsonville
MLS Listing ID 1466546
Sold Date 04/11/22
Style Traditional
Bedrooms 4
Full Baths 2
Half Baths 1
HOA Fees $33/ann
HOA Y/N yes
Year Built 2007
Annual Tax Amount $1,927
Lot Size 7,405 Sqft
Property Description
Welcome home to this beautiful four bedroom house. This home boast with pride, as you enter this perfectly maintain home you will find a formal living and dining room to the right that could be used for other functions including a home office. In the kitchen you will find an immense pantry closet, stunning back splash and ample counter space, and this kitchen comes equipped with all your appliances. You will find that the kitchen opens up splendidly to the family room, which is perfect for entertaining or family gatherings. The living room is very spacious and features a gas log fireplace that will warm and create ambiance with just the simple flip of a switch. Upstairs you will see a substantial owners suite, and a massive walk in closet. Off the owners suite is the owners bath, complete with double bowl vanity, an ample bathtub shower combo and a lining closet. Down the hall you will come to three generous sized secondary bedrooms that will not disappoint. Outside of the three secondary bedrooms you will also find another full bath as well as a walk in laundry room that comes with a washer and dryer. Outside is a generous back yard perfect for summertime barbeques. This home is sure to not disappoint, tons of space for everyone and plentiful closets for storage.
Location
State SC
County Greenville
Area 032
Rooms
Basement None
Interior
Interior Features High Ceilings, Ceiling Fan(s), Ceiling Blown, Ceiling Cathedral/Vaulted, Walk-In Closet(s), Laminate Counters, Pantry
Heating Forced Air, Multi-Units, Natural Gas
Cooling Central Air, Multi Units
Flooring Carpet, Ceramic Tile, Laminate, Vinyl
Fireplaces Number 1
Fireplaces Type Gas Log
Fireplace Yes
Appliance Cooktop, Dishwasher, Disposal, Dryer, Refrigerator, Washer, Electric Oven, Free-Standing Electric Range, Microwave, Electric Water Heater
Laundry 2nd Floor, Walk-in, Electric Dryer Hookup, Laundry Room
Exterior
Garage Attached, Paved, Garage Door Opener, Key Pad Entry
Garage Spaces 2.0
Fence Fenced
Community Features Clubhouse, Common Areas, Street Lights, Recreational Path, Playground, Pool, Sidewalks
Utilities Available Cable Available
Roof Type Architectural
Garage Yes
Building
Lot Description 1/2 Acre or Less
Story 2
Foundation Slab
Sewer Public Sewer
Water Public, greenville
Architectural Style Traditional
Schools
Elementary Schools Bryson
Middle Schools Bryson
High Schools Hillcrest
Others
HOA Fee Include None
Read Less
Want to know what your home might be worth? Contact us for a FREE valuation!

Our team is ready to help you sell your home for the highest possible price ASAP
Bought with BHHS C.Dan Joyner-Woodruff Rd






