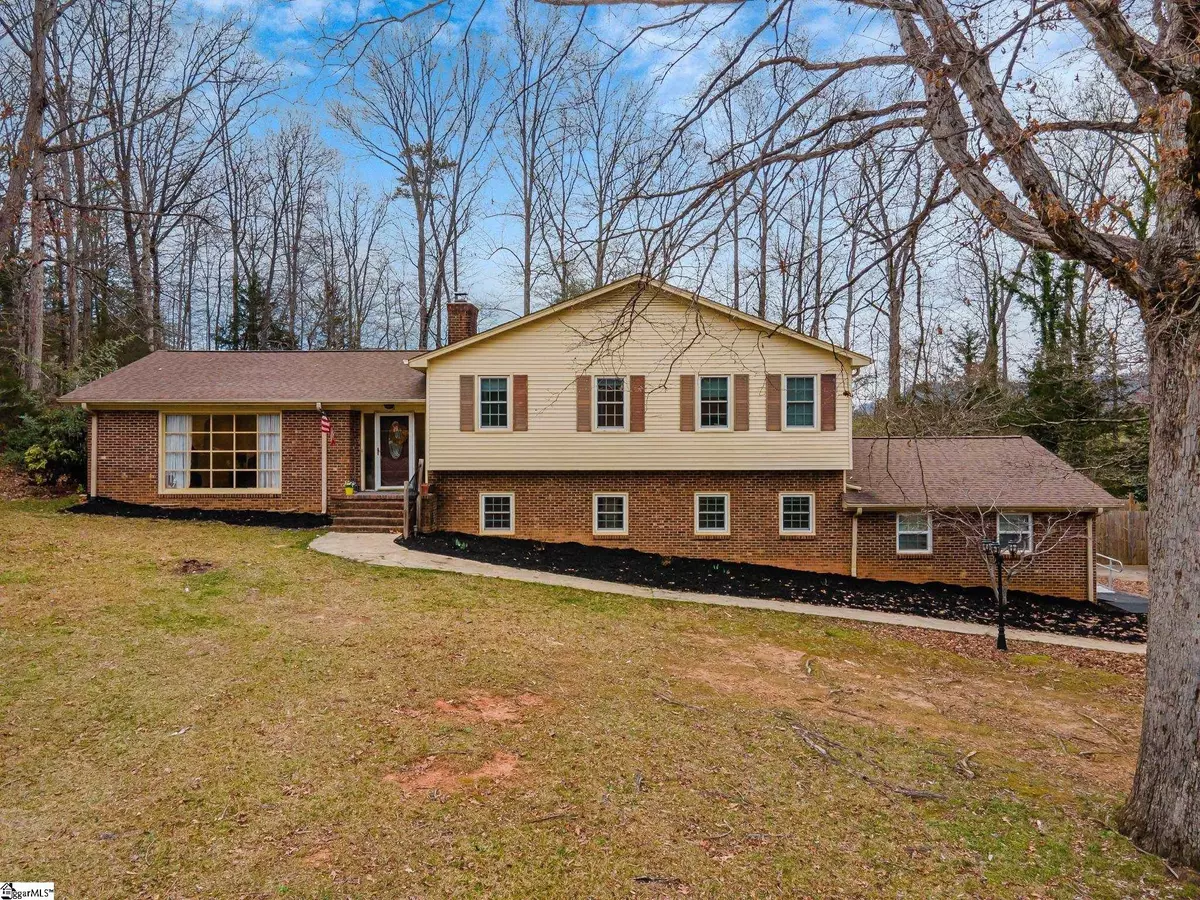$375,000
$389,900
3.8%For more information regarding the value of a property, please contact us for a free consultation.
6 Devonshire Lane Greenville, SC 29617
5 Beds
4 Baths
3,421 SqFt
Key Details
Sold Price $375,000
Property Type Single Family Home
Sub Type Single Family Residence
Listing Status Sold
Purchase Type For Sale
Square Footage 3,421 sqft
Price per Sqft $109
Subdivision Northwood Hills
MLS Listing ID 1466150
Sold Date 04/29/22
Bedrooms 5
Full Baths 4
HOA Fees $33/ann
HOA Y/N yes
Year Built 1979
Annual Tax Amount $2,182
Lot Size 0.620 Acres
Property Description
Welcome to the Northwood Hills subdivision. This stunning split level home sits on over half an acre with a backyard lined with privacy fence. Walking through the front door you will fall in love with the stone accent wall that leads you into the kitchen featuring an abundance of cabinets and granite countertops. Upstairs you will find one of the master bedrooms with double closets and a full bathroom. There are two more bedrooms and a full bath upstairs. The lower level features a large recreational space that can be used as a hang out spot or a man cave. The second master is located downstairs and features a large walk in closet and full bath. There is another bedroom and a walk in laundry room on the lower level. The basement has access from outside making it easy for your guests to come and go without disturbing you upstairs. The backyard features an oversized patio for you to relax on while watching your kids play in the back yard. Schedule your showing TODAY!
Location
State SC
County Greenville
Area 061
Rooms
Basement Finished, Sump Pump, Interior Entry
Interior
Interior Features 2nd Stair Case, Ceiling Smooth, Granite Counters, Dual Master Bedrooms
Heating Baseboard, Electric, Forced Air, Multi-Units
Cooling Central Air, Electric, Multi Units
Flooring Ceramic Tile, Wood, Slate
Fireplaces Number 1
Fireplaces Type Wood Burning
Fireplace Yes
Appliance Cooktop, Dishwasher, Disposal, Self Cleaning Oven, Refrigerator, Electric Oven, Free-Standing Electric Range, Ice Maker, Range, Microwave, Electric Water Heater, Tankless Water Heater
Laundry Sink, In Basement, Walk-in, Electric Dryer Hookup, Laundry Room
Exterior
Exterior Feature Satellite Dish
Garage None, Paved, Side/Rear Entry
Fence Fenced
Community Features Clubhouse, Pool
Utilities Available Underground Utilities, Cable Available
Roof Type Architectural, Composition
Parking Type None, Paved, Side/Rear Entry
Garage No
Building
Lot Description 1/2 - Acre, Few Trees
Foundation Crawl Space, Basement
Sewer Public Sewer
Water Public, Greenville Water
Schools
Elementary Schools Duncan Chapel
Middle Schools Lakeview
High Schools Berea
Others
HOA Fee Include None
Read Less
Want to know what your home might be worth? Contact us for a FREE valuation!

Our team is ready to help you sell your home for the highest possible price ASAP
Bought with Coldwell Banker Caine/Williams






