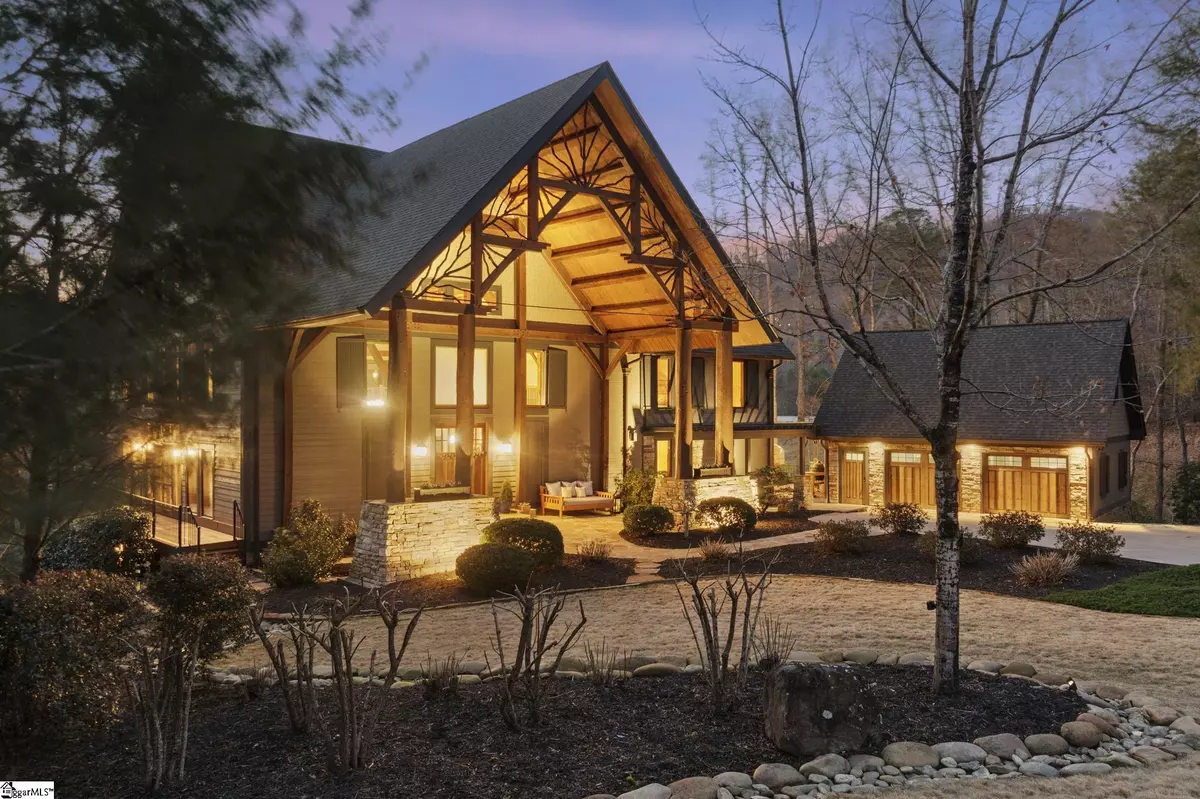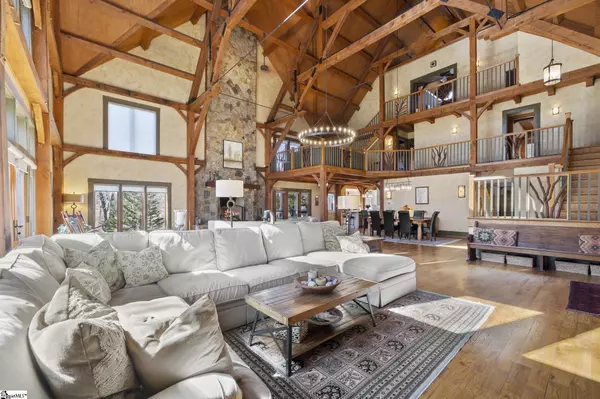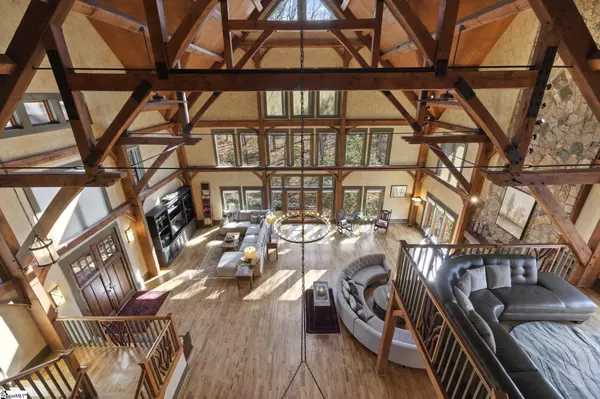$1,525,000
$1,600,000
4.7%For more information regarding the value of a property, please contact us for a free consultation.
2 Laurel Cove Lane Travelers Rest, SC 29690
5 Beds
5 Baths
7,652 SqFt
Key Details
Sold Price $1,525,000
Property Type Single Family Home
Sub Type Single Family Residence
Listing Status Sold
Purchase Type For Sale
Square Footage 7,652 sqft
Price per Sqft $199
Subdivision Cliffs Valley
MLS Listing ID 1466054
Sold Date 05/10/22
Style Other, Craftsman
Bedrooms 5
Full Baths 4
Half Baths 1
HOA Fees $115/ann
HOA Y/N yes
Year Built 2004
Annual Tax Amount $15
Lot Size 0.950 Acres
Property Description
Welcome to “Chalet Valley”, a unique Mountain-lodge style home, a one of a kind really, inside the Cliffs at Valley. This highly sought out community that intertwines lifestyle, social, fitness, well-being, and safety with security is the perfect setting for this true Modern-day post and beam lodge. A very generous space allowing everyone to “drink in” the natural surroundings, while within walking distance to the Wellness and Fitness amenities! There is nothing minute about this house. The extra tall solid wood, mission style front doors entreat guests to enter a true chalet of architecture, timber wood accents, and attitude of relaxation. Guests and family will leave behind any care of this world when they step through those magical doors. The main level Great room beckons family and friends with wood beamed cathedral ceilings, and an entirely open living space. A floor to ceiling stone fireplace and hearth is the focal point for entertaining with room left over for dining, office, library, music space, and any other space need imaginable. Truly the ability to create the space around your needs. With 3 walk outs to nature as well, including a screened porch, balcony, and entertainment deck. Open all the walk outdoors when you entertain for a flowing space while entertaining. The cook’s kitchen boasts of honed granite countertops, dual sinks with separate meal prep stations, Viking appliances, pantry, and walkout to the entertainment deck with custom pizza oven! The Main floor bedroom is a seller’s dream! Sitting area with stone fireplace, and large custom closet. The bath-suite is also a large space for ease of preparing for the day. The main level also has a half bath for those visiting the home. You’ll love the staircases leading to the second and third levels with their custom wood branch accents. On these levels are 4 more bedrooms and 3 full baths. Family or guests will be drawn to the 2nd story landing and loft area which makes for a cozy hang out space for reading or music. The lower level is a partially finished basement with over 1200 square feet, unfinished gas fireplace, stubbed for other rooms, storage space and walk out. This space would be perfect for an in-law suite, bar, game room, wine room, media room, or 1200 square feet of storage and workshop space. There is also another laundry hook up in this lower level. Truly a blank canvas for someone to utilize. The mechanical systems, appliances, roof, and some lighting has all been replaced. There is a whole house dehumidifier and air scrubber. Other features include copper gutters, central vacuum, whole house surge protector, quality septic system, and low utility bills! This home has membership opportunities to 7 Cliffs Communities with the purchase of membership at closing.
Location
State SC
County Greenville
Area 012
Rooms
Basement Partially Finished, Full, Unfinished, Walk-Out Access, Bath/Stubbed, Dehumidifier, Interior Entry
Interior
Interior Features High Ceilings, Ceiling Fan(s), Ceiling Cathedral/Vaulted, Ceiling Smooth, Central Vacuum, Granite Counters, Countertops-Solid Surface, Open Floorplan, Walk-In Closet(s), Second Living Quarters, Pantry, Radon System
Heating Electric, Forced Air, Propane
Cooling Central Air, Electric
Flooring Carpet, Wood, Concrete
Fireplaces Number 3
Fireplaces Type Gas Log, Wood Burning, Masonry
Fireplace Yes
Appliance Trash Compactor, Gas Cooktop, Dishwasher, Disposal, Self Cleaning Oven, Refrigerator, Electric Oven, Double Oven, Gas Water Heater
Laundry Sink, 1st Floor, In Basement, Walk-in, Gas Dryer Hookup, Electric Dryer Hookup, Laundry Room
Exterior
Exterior Feature Balcony, Outdoor Kitchen
Garage Detached, Paved, Driveway, Garage Door Opener, Yard Door, Courtyard Entry, Key Pad Entry
Garage Spaces 2.0
Community Features Clubhouse, Common Areas, Fitness Center, Gated, Golf, Street Lights, Recreational Path, Playground, Pool, Security Guard, Tennis Court(s), Dog Park, Neighborhood Lake/Pond
Utilities Available Cable Available
Waterfront Description Creek
Roof Type Architectural
Parking Type Detached, Paved, Driveway, Garage Door Opener, Yard Door, Courtyard Entry, Key Pad Entry
Garage Yes
Building
Lot Description 1/2 - Acre, Corner Lot, Mountain, Few Trees, Wooded, Sprklr In Grnd-Full Yard
Story 3
Foundation Basement
Sewer Septic Tank
Water Public
Architectural Style Other, Craftsman
Schools
Elementary Schools Slater Marietta
Middle Schools Northwest
High Schools Travelers Rest
Others
HOA Fee Include None
Read Less
Want to know what your home might be worth? Contact us for a FREE valuation!

Our team is ready to help you sell your home for the highest possible price ASAP
Bought with Cliffs Realty Sales SC, LLC






