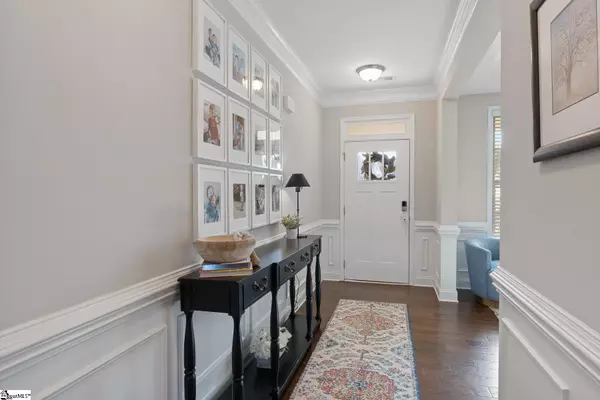$530,000
$458,000
15.7%For more information regarding the value of a property, please contact us for a free consultation.
165 Rivermill Place Piedmont, SC 29673
5 Beds
3 Baths
3,302 SqFt
Key Details
Sold Price $530,000
Property Type Single Family Home
Sub Type Single Family Residence
Listing Status Sold
Purchase Type For Sale
Square Footage 3,302 sqft
Price per Sqft $160
Subdivision Rivermill
MLS Listing ID 1467193
Sold Date 04/29/22
Style Traditional
Bedrooms 5
Full Baths 3
HOA Fees $48/ann
HOA Y/N yes
Year Built 2018
Annual Tax Amount $1,986
Lot Size 0.390 Acres
Property Description
Welcome to 165 Rivermill Place! Situated in a quiet cul-de-sac on one of the largest lots in the River Mill subdivision, this beautiful home offers an open floor plan, custom finishes, 5 bedrooms, 3 bathrooms, screened porch, extended patio and a private, fully fenced backyard. As you enter, you'll notice the engineered walnut hardwood floors, coffered ceiling and beautiful molding in dining room, spacious great room with gas log fireplace, breakfast area and gorgeous kitchen! Open to the great room and breakfast area, the kitchen features upgraded soft-close cabinetry, granite countertops, white chevron tile backsplash, stainless appliances, butler's pantry with additional counterspace & storage, wine rack, wine cooler and a huge walk-in pantry! The main floor also has a flex room/secondary bedroom, adjacent full bathroom and drop-zone with built-ins. The upstairs master bedroom features a trey ceiling, huge walk-in closet, cozy sitting area, separate vanities with granite countertops, tile flooring, large shower with two benches, two linen closets and separate water closet. The four additional upstairs bedrooms are spacious and share the hall bathroom with a double vanity with granite countertops. The large walk-in laundry room is amazing and conveniently located upstairs. The home flows beautifully; you’ll love entertaining with family and friends from the kitchen to the screened porch/patio area overlooking the large backyard. The two-car garage offers great storage and a convenient utility sink. Other features include a central vacuum system, upgraded landscaping, full yard irrigation system with a new control panel and gas grill hookup. Zoned for Powdersville schools and just minutes from Downtown Greenville and Prisma Health, you won’t want to miss this beautiful, well-maintained home!
Location
State SC
County Anderson
Area 054
Rooms
Basement None
Interior
Interior Features Walk-In Closet(s), Pantry
Heating Natural Gas
Cooling Central Air
Flooring Ceramic Tile, Wood
Fireplaces Number 1
Fireplaces Type Gas Log
Fireplace Yes
Appliance Gas Cooktop, Dishwasher, Refrigerator, Gas Water Heater
Laundry 2nd Floor, Walk-in, Laundry Room
Exterior
Garage Attached, Paved
Garage Spaces 2.0
Community Features Pool
Utilities Available Cable Available
Roof Type Architectural
Garage Yes
Building
Lot Description 1/2 Acre or Less, Cul-De-Sac
Story 2
Foundation Slab
Sewer Public Sewer
Water Public
Architectural Style Traditional
Schools
Elementary Schools Powdersville
Middle Schools Powdersville
High Schools Powdersville
Others
HOA Fee Include None
Read Less
Want to know what your home might be worth? Contact us for a FREE valuation!

Our team is ready to help you sell your home for the highest possible price ASAP
Bought with Keller Williams Historic Dist.






