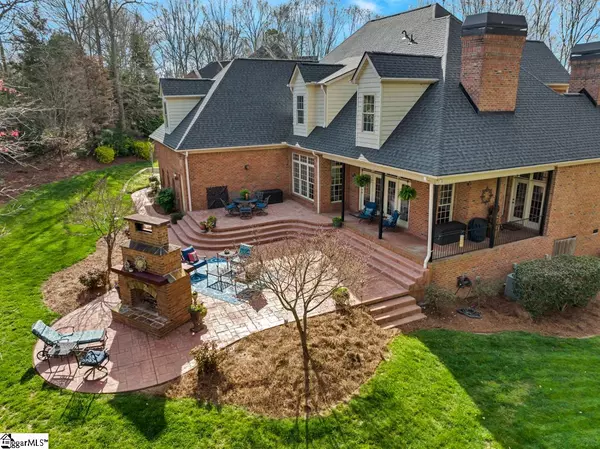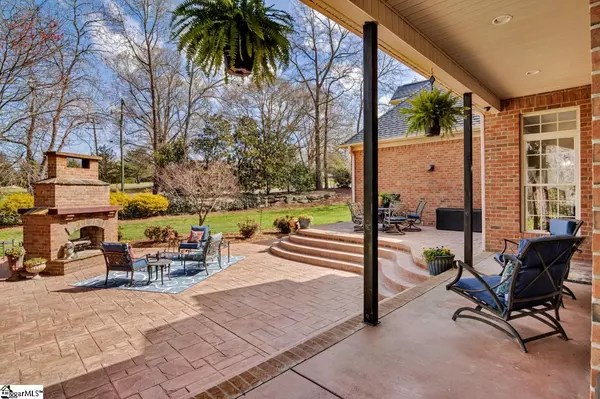$750,000
$740,000
1.4%For more information regarding the value of a property, please contact us for a free consultation.
224 Whitworth Way Simpsonville, SC 29681
4 Beds
5 Baths
4,186 SqFt
Key Details
Sold Price $750,000
Property Type Single Family Home
Sub Type Single Family Residence
Listing Status Sold
Purchase Type For Sale
Square Footage 4,186 sqft
Price per Sqft $179
Subdivision Sycamore Ridge
MLS Listing ID 1467048
Sold Date 05/16/22
Style Traditional
Bedrooms 4
Full Baths 3
Half Baths 2
HOA Fees $54/ann
HOA Y/N no
Year Built 2006
Annual Tax Amount $2,864
Lot Size 0.600 Acres
Lot Dimensions 39 x 249 x 214 x 199
Property Description
IT'S BACK!!! Home returning to market at no fault of the seller - buyer couldn’t qualify for financing. Sad when it happens, but their loss is your gain because it is available again for you to see. The tax map listed is increasing to approximately 0.83 acres. FEATHER YOUR NEST! Imagine how relaxing it would be to hang out at home, making S'mores over your DOUBLE-SIDED OUTDOOR FIREPLACE or FIRE PIT, shooting a round of BILLIARDS in your huge RECREATION ROOM with WET BAR, or soaking in the MASSIVE JETTED TUB! Gather with friends at the CLUBHOUSE, POOL, PICKLE BALL or TENNIS facilities. Enjoy the stately feel of extensive 11" crown molding, enjoy the light from the massive highly decorative windows and feel the space created from the soaring ceilings. Classy dedicated HOME OFFICE with BUILT IN BOOKSHELVES gives you a place to contain the necessary clutter for managing your home or work life. Come visit this quality home is in the highly desirable Sycamore Ridge neighborhood today.
Location
State SC
County Greenville
Area 032
Rooms
Basement None
Interior
Interior Features 2 Story Foyer, Bookcases, High Ceilings, Ceiling Fan(s), Ceiling Cathedral/Vaulted, Ceiling Smooth, Central Vacuum, Granite Counters, Open Floorplan, Tub Garden, Walk-In Closet(s), Wet Bar, Dual Master Bedrooms, Pantry
Heating Forced Air, Natural Gas
Cooling Central Air, Electric
Flooring Carpet, Ceramic Tile, Wood
Fireplaces Number 3
Fireplaces Type Gas Log, Gas Starter, Wood Burning, Masonry, See Through, Outside
Fireplace Yes
Appliance Gas Cooktop, Dishwasher, Disposal, Oven, Electric Oven, Microwave, Gas Water Heater
Laundry Sink, 1st Floor, Walk-in, Gas Dryer Hookup, Laundry Room
Exterior
Exterior Feature Outdoor Fireplace
Garage Attached, Parking Pad, Paved, Garage Door Opener, Side/Rear Entry, Workshop in Garage, Yard Door, Key Pad Entry
Garage Spaces 3.0
Community Features Clubhouse, Common Areas, Street Lights, Pool, Tennis Court(s)
Utilities Available Underground Utilities, Cable Available
Roof Type Architectural
Parking Type Attached, Parking Pad, Paved, Garage Door Opener, Side/Rear Entry, Workshop in Garage, Yard Door, Key Pad Entry
Garage Yes
Building
Lot Description 1/2 - Acre, Cul-De-Sac, Few Trees, Sprklr In Grnd-Full Yard
Story 2
Foundation Crawl Space
Sewer Public Sewer
Water Public, Greenville
Architectural Style Traditional
Schools
Elementary Schools Bryson
Middle Schools Bryson
High Schools Hillcrest
Others
HOA Fee Include None
Read Less
Want to know what your home might be worth? Contact us for a FREE valuation!

Our team is ready to help you sell your home for the highest possible price ASAP
Bought with Keller Williams Grv Upst






