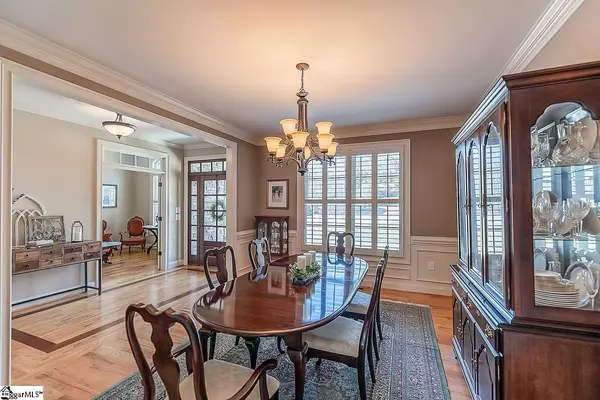$705,000
$719,200
2.0%For more information regarding the value of a property, please contact us for a free consultation.
305 Tarrigart Drive Moore, SC 29369
6 Beds
5 Baths
6,198 SqFt
Key Details
Sold Price $705,000
Property Type Single Family Home
Sub Type Single Family Residence
Listing Status Sold
Purchase Type For Sale
Square Footage 6,198 sqft
Price per Sqft $113
Subdivision Londonderry
MLS Listing ID 1467795
Sold Date 05/31/22
Style Traditional
Bedrooms 6
Full Baths 4
Half Baths 1
HOA Fees $25/ann
HOA Y/N yes
Year Built 2012
Annual Tax Amount $3,659
Lot Size 0.620 Acres
Lot Dimensions 168 x 164 x 136 x 18 x 9
Property Description
You will love coming home to this beautiful 6 BEDROOM, 4.5 BATH, BASEMENT HOME! This custom design/build by Pellegrino Construction features plenty of space for family and guests with a heated square footage just shy of 5000 sq. ft. and outdoor living, including a spacious deck and outdoor patio with fireplace. An additional 600 sq. ft. of unfinished basement space is perfect for storage. The Owner's Bedroom Suite is conveniently located on the main level along with an additional flex room that could serve as a study or home office. Upstairs displays 4 nicely sized bedrooms each with walk-in closets and 2 full baths with a total of three sink vanities. Walk-out basement includes; guest or in-law suite with sizable 6th bedroom (12'x 22' with 2 closets), plumbing and electrical set up for a future kitchen, 40'x15' recreational room, third garage- ideal for lawn equipment or workshop space and 4.5 x 6 ft. concrete room that could be used as a safe room. Other features; Central vacuum, security system, tankless gas water heater, underground irrigation, custom wooden cabinetry, tongue and groove hardwood floors, laundry/mudroom with sink and built-ins. Custom built homes of this quality are few and far between in this market, so schedule your private showing today! Neighborhood amenities include tennis/recreational courts, playground and walking trails. This convenient location allows easy access to I-26 Columbia/Asheville or I-85 to Greenville/Charlotte.
Location
State SC
County Spartanburg
Area 033
Rooms
Basement Partially Finished, Full, Walk-Out Access
Interior
Interior Features High Ceilings, Ceiling Fan(s), Ceiling Cathedral/Vaulted, Ceiling Smooth, Tray Ceiling(s), Central Vacuum, Granite Counters, Countertops-Solid Surface, Open Floorplan, Walk-In Closet(s), Pantry
Heating Electric, Forced Air, Natural Gas
Cooling Central Air, Electric
Flooring Carpet, Ceramic Tile, Wood
Fireplaces Number 1
Fireplaces Type Gas Log, Outside
Fireplace Yes
Appliance Gas Cooktop, Dishwasher, Disposal, Convection Oven, Electric Oven, Microwave, Gas Water Heater, Tankless Water Heater
Laundry Sink, 1st Floor, Walk-in, Electric Dryer Hookup, Laundry Room
Exterior
Exterior Feature Outdoor Fireplace
Garage Attached, Paved, Workshop in Garage
Garage Spaces 2.0
Community Features Common Areas, Street Lights, Playground, Tennis Court(s)
Utilities Available Underground Utilities, Cable Available
Waterfront Description Creek
Roof Type Architectural
Parking Type Attached, Paved, Workshop in Garage
Garage Yes
Building
Lot Description 1/2 - Acre, Sloped, Few Trees, Wooded, Sprklr In Grnd-Full Yard
Story 2
Foundation Basement
Sewer Public Sewer
Water Public, Sptg
Architectural Style Traditional
Schools
Elementary Schools Anderson Mill
Middle Schools Rp Dawkins
High Schools Dorman
Others
HOA Fee Include Common Area Ins., By-Laws, Restrictive Covenants
Read Less
Want to know what your home might be worth? Contact us for a FREE valuation!

Our team is ready to help you sell your home for the highest possible price ASAP
Bought with Century 21 Blackwell & Company






