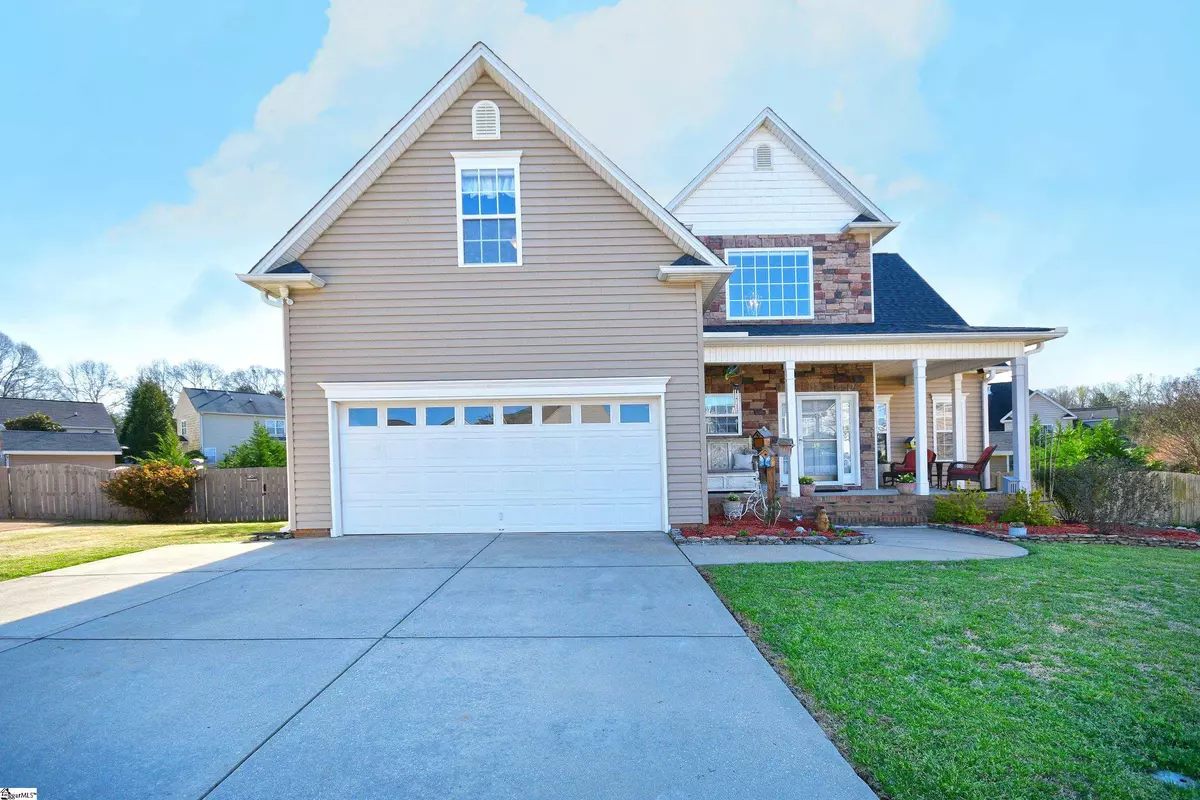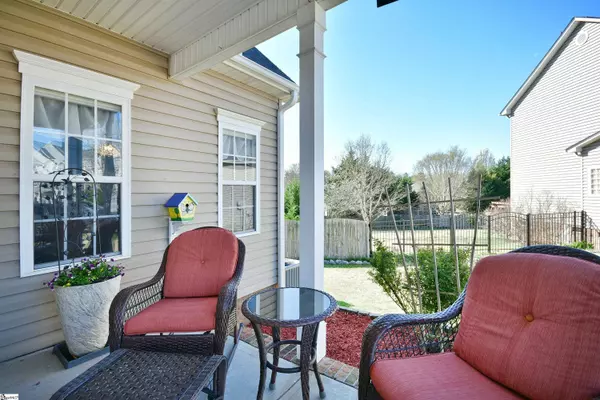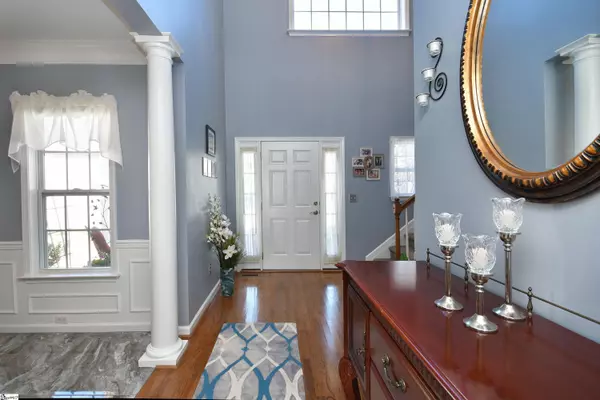$470,121
$415,000
13.3%For more information regarding the value of a property, please contact us for a free consultation.
39 Santee Court Simpsonville, SC 29680
4 Beds
4 Baths
2,982 SqFt
Key Details
Sold Price $470,121
Property Type Single Family Home
Sub Type Single Family Residence
Listing Status Sold
Purchase Type For Sale
Square Footage 2,982 sqft
Price per Sqft $157
Subdivision River Shoals
MLS Listing ID 1467487
Sold Date 05/19/22
Style Traditional
Bedrooms 4
Full Baths 3
Half Baths 1
HOA Fees $50/ann
HOA Y/N yes
Year Built 2007
Annual Tax Amount $1,358
Lot Size 0.440 Acres
Property Description
Lovely and updated 4 bedroom 3.5 bath home located in the desired and gated community of River Shoals is waiting for you! On the main level you will find a large living room with gas fireplace, spacious dining room and kitchen updated with new appliances and marble countertops. The large master with walk in closet and en suite bathroom featuring stand alone shower and jetted tub is also located on the main floor. Upstairs you will find a loft area, bonus room, 3 additional bedrooms and 2 full bathrooms. The outdoor living spaces provide ample opportunity to entertain friends and family. You can enjoy coffee on the large front porch or overlook the 42 trees added for privacy from the large back deck. This home is not short on storage either. There is ample attic space, additional storage off the upstairs bedrooms and a custom shed added to the backyard. The current owners update much of the home since purchasing including the HVAC, roof and hot water heater. This home is the picture of move in ready and will not last long! Property may qualify for USDA Rural Housing, check with lender.
Location
State SC
County Greenville
Area 041
Rooms
Basement None
Interior
Interior Features High Ceilings, Ceiling Fan(s), Ceiling Smooth, Tray Ceiling(s), Granite Counters, Countertops-Solid Surface, Open Floorplan, Walk-In Closet(s), Pantry
Heating Multi-Units, Natural Gas
Cooling Central Air, Electric, Multi Units
Flooring Carpet, Ceramic Tile, Wood
Fireplaces Number 1
Fireplaces Type Gas Log
Fireplace Yes
Appliance Dishwasher, Free-Standing Gas Range, Self Cleaning Oven, Convection Oven, Refrigerator, Gas Oven, Microwave, Gas Water Heater
Laundry 1st Floor, Walk-in, Gas Dryer Hookup, Laundry Room
Exterior
Garage Attached, Parking Pad, Paved, Garage Door Opener
Garage Spaces 2.0
Fence Fenced
Community Features Clubhouse, Street Lights, Recreational Path, Pool, Sidewalks
Utilities Available Underground Utilities, Cable Available
Roof Type Architectural
Garage Yes
Building
Lot Description 1/2 Acre or Less, Cul-De-Sac, Sloped, Few Trees, Sprklr In Grnd-Full Yard
Story 2
Foundation Crawl Space
Sewer Public Sewer
Water Public, Greenville
Architectural Style Traditional
Schools
Elementary Schools Ellen Woodside
Middle Schools Woodmont
High Schools Woodmont
Others
HOA Fee Include None
Acceptable Financing USDA Loan
Listing Terms USDA Loan
Read Less
Want to know what your home might be worth? Contact us for a FREE valuation!

Our team is ready to help you sell your home for the highest possible price ASAP
Bought with Weichert Realty-Shaun & Shari






