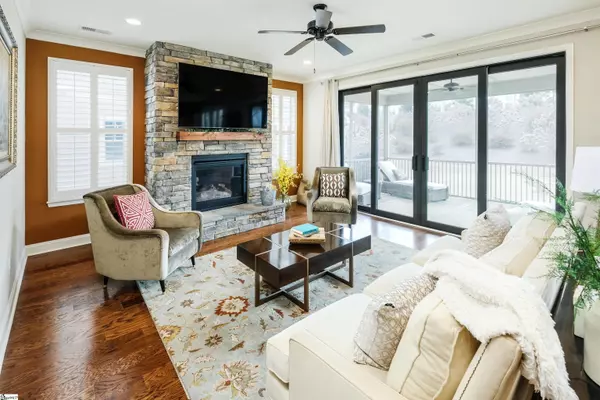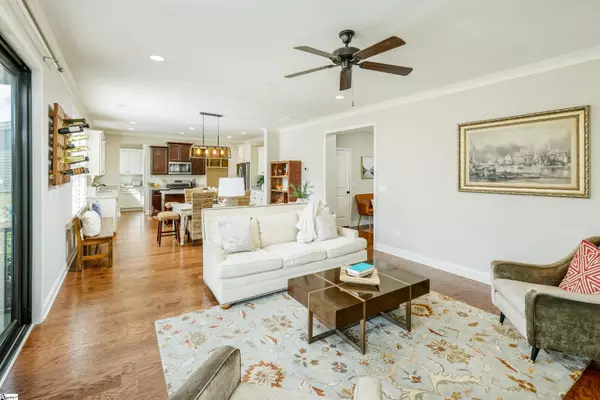$525,000
$520,000
1.0%For more information regarding the value of a property, please contact us for a free consultation.
602 Torridon Lane Simpsonville, SC 29681
4 Beds
3 Baths
3,200 SqFt
Key Details
Sold Price $525,000
Property Type Single Family Home
Sub Type Single Family Residence
Listing Status Sold
Purchase Type For Sale
Square Footage 3,200 sqft
Price per Sqft $164
Subdivision Jones Mill Crossing
MLS Listing ID 1467695
Sold Date 05/09/22
Style Craftsman
Bedrooms 4
Full Baths 2
Half Baths 1
HOA Fees $58/ann
HOA Y/N yes
Annual Tax Amount $3,238
Lot Size 10,454 Sqft
Property Description
Welcome home to 602 Torridon Ln! This home is located across the street from the sought-after K-8 Rudolph Gordon School and is assigned to the new Fountain Inn High School. This home was previously a model home. The home features a well-appointed office with glass-paneled French doors and a walk-in closet—a gorgeous hardwood floor throughout the main level and the stairs. The kitchen offers granite, stainless appliances, lots of cabinets, a butlers pantry, a large walk-in pantry that has recently been customized, gorgeous hardwood floors, mud area just off the garage entrance. The garage has its unit so that you can heat or cool your garage. The living room is open to casual dining and kitchen. The fireplace has a raised stacked stone fireplace. You will be amazed by the large screened-in back porch that leads to your beautifully professionally landscaped backyard with an entire yard irrigation system. On the windows, you will find recently added custom plantation shutters. Upstairs you will find the primary bedroom with lots of windows, an en-suite bathroom with two separate vanities, a shower, linen closet. You will also find your dream closet with newly added custom built-ins. Connected to the master closet for extra convenience, you will find recently added features to make laundry a pleasure, such as new cabinetry, laundry sorters hidden inside cabinetry with a butcher block top, and a closet. Upstairs also has a loft area and three additional bedrooms with a full bathroom and double sinks. This home is a must-see to believe!!
Location
State SC
County Greenville
Area 032
Rooms
Basement None
Interior
Interior Features High Ceilings, Ceiling Fan(s), Ceiling Smooth, Tray Ceiling(s), Granite Counters, Walk-In Closet(s), Pantry
Heating Forced Air, Multi-Units, Natural Gas
Cooling Central Air, Electric
Flooring Carpet, Ceramic Tile, Wood, Laminate
Fireplaces Number 1
Fireplaces Type Gas Log
Fireplace Yes
Appliance Gas Cooktop, Dishwasher, Disposal, Dryer, Freezer, Self Cleaning Oven, Refrigerator, Washer, Gas Oven, Microwave, Tankless Water Heater
Laundry 2nd Floor, Walk-in, Electric Dryer Hookup, Laundry Room
Exterior
Garage Attached, Paved, Garage Door Opener, Key Pad Entry
Garage Spaces 2.0
Community Features Common Areas, Street Lights, Recreational Path, Pool
Utilities Available Cable Available
Roof Type Architectural
Garage Yes
Building
Lot Description 1/2 Acre or Less, Sidewalk, Sprklr In Grnd-Full Yard
Story 2
Foundation Slab
Sewer Public Sewer
Water Public
Architectural Style Craftsman
Schools
Elementary Schools Rudolph Gordon
Middle Schools Rudolph Gordon
High Schools Fountain Inn High
Others
HOA Fee Include None
Read Less
Want to know what your home might be worth? Contact us for a FREE valuation!

Our team is ready to help you sell your home for the highest possible price ASAP
Bought with Keller Williams Greenville Cen






