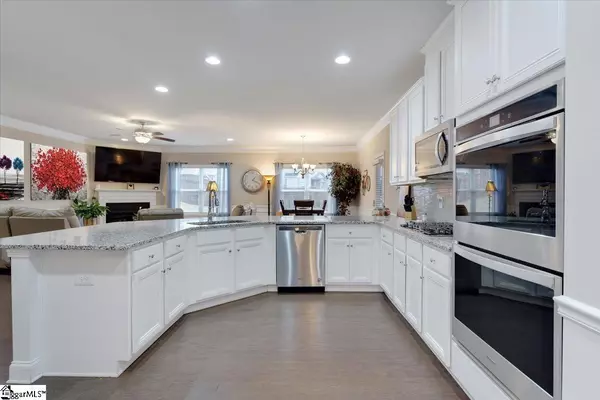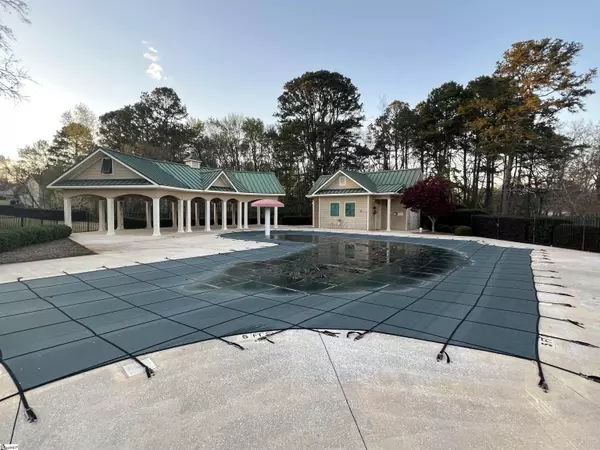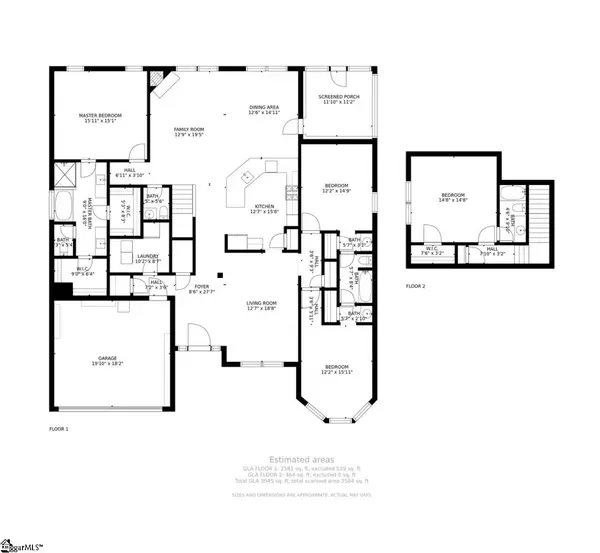$450,000
$419,900
7.2%For more information regarding the value of a property, please contact us for a free consultation.
108 Wild Hickory Circle Easley, SC 29642-7783
4 Beds
4 Baths
2,825 SqFt
Key Details
Sold Price $450,000
Property Type Single Family Home
Sub Type Single Family Residence
Listing Status Sold
Purchase Type For Sale
Square Footage 2,825 sqft
Price per Sqft $159
Subdivision Enclave At Airy Springs
MLS Listing ID 1468414
Sold Date 05/06/22
Style Craftsman
Bedrooms 4
Full Baths 3
Half Baths 1
HOA Fees $50/ann
HOA Y/N yes
Year Built 2019
Annual Tax Amount $2,329
Lot Size 0.280 Acres
Property Description
*We have received multiple offers. The deadline for highest and best, will be Monday April 11 at 6pm.* Like New Craftsman Style Home – One Mile from Desirable Wren Schools. - Clean, fresh and loaded with upgrades. - You’ll love the well-crafted floorplan with large open spaces and almost all on one level. - The kitchen was made for cooking and gathering with a large bar, granite countertops, stainless steel appliances, and opens into the living room. - Elegant master suite with trey ceiling and spacious tiled master bath. - The screened porch is the perfect retreat after a long day. - The completely fenced backyard offers ample space to play or entertain. - Just over one mile to Wren schools and local park/ballfields. - Strategically located for anyone working in Greenville, Anderson, Easley or Clemson. - Move in just in time to enjoy the community pool this summer.
Location
State SC
County Anderson
Area 054
Rooms
Basement None
Interior
Interior Features 2 Story Foyer, High Ceilings, Ceiling Fan(s), Ceiling Smooth, Tray Ceiling(s), Granite Counters, Open Floorplan, Walk-In Closet(s), Split Floor Plan
Heating Electric, Forced Air
Cooling Central Air, Electric
Flooring Carpet, Ceramic Tile, Wood, Vinyl
Fireplaces Number 1
Fireplaces Type Gas Log
Fireplace Yes
Appliance Gas Cooktop, Dishwasher, Disposal, Gas Oven, Double Oven, Microwave, Gas Water Heater, Tankless Water Heater
Laundry 1st Floor, Walk-in, Electric Dryer Hookup, Laundry Room
Exterior
Garage Attached, Paved, Garage Door Opener
Garage Spaces 2.0
Fence Fenced
Community Features Common Areas, Street Lights, Pool
Utilities Available Underground Utilities, Cable Available
Roof Type Architectural
Garage Yes
Building
Lot Description 1/2 Acre or Less
Story 1
Foundation Slab
Sewer Public Sewer
Water Public, Powdersville
Architectural Style Craftsman
Schools
Elementary Schools Wren
Middle Schools Wren
High Schools Wren
Others
HOA Fee Include None
Read Less
Want to know what your home might be worth? Contact us for a FREE valuation!

Our team is ready to help you sell your home for the highest possible price ASAP
Bought with BHHS C.Dan Joyner-Woodruff Rd






