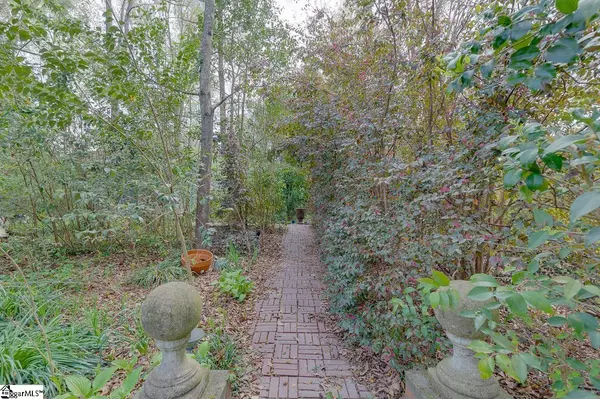$305,000
$250,000
22.0%For more information regarding the value of a property, please contact us for a free consultation.
2 Forestdale Drive Taylors, SC 29687
3 Beds
2 Baths
1,807 SqFt
Key Details
Sold Price $305,000
Property Type Single Family Home
Sub Type Single Family Residence
Listing Status Sold
Purchase Type For Sale
Square Footage 1,807 sqft
Price per Sqft $168
Subdivision Forestdale Heights
MLS Listing ID 1468508
Sold Date 05/13/22
Style Ranch
Bedrooms 3
Full Baths 2
HOA Y/N no
Annual Tax Amount $935
Lot Size 0.370 Acres
Property Description
2 Forestdale Drive is a 3 bed/2 bath ranch home in the sought-after Eastside school district. Boasting a flexible open floor plan, giant master bedroom, and perfectly manicured backyard with English style garden, this home has so much to offer! The front yard is full of beautiful flowers that immediately bring a smile to your face. The extended carport offers room for your car as well as a place to tuck a gardening bench. There is also a small room in the carport for added storage! As you enter the home you will find a flexible open floor plan with vaulted ceilings. This open space features a large living room with tons of sunlight streaming in, a dining area, and a keeping room and/or small den with huge picture window and gas log fireplace. Make sure to look above the door at the stunning stained glass feature window! Because this space is so large and open, you can easily arrange it to fit your lifestyle. The charming kitchen features stainless appliances, a mobile center island, wall oven, built in microwave, and a little nook for your mail and keys. Added touches include the decorative glass front kitchen cabinets, and stained-glass window accents. Down the hall you will find two large secondary bedrooms that share a well-appointed hall bath. The hall bath features two spaces allowing for multiple people to use it at one time, along with the washer and dryer, tucked away in a closet. The master bedroom is unlike any you will find in a ranch home, as it spans the length of one side of the home! You have plenty of space for a sitting room that overlooks the backyard and private “secret garden” or flip that and place your bed in that nook where you can wake up each day overlooking the blooming flowers! If you are feeling adventurous, you can even find a way to access the private patio and garden from the master suite! There are two closets as well as an attached bath with large shower. The backyard is nothing short of a private paradise. Brick columns lead you back to the wide-open space surrounded by gorgeous flower beds, private gated patio, and beautiful English inspired garden. As you make your way to the back, you will follow the brick path to the back of the property where, tucked away in the trees, is a fabulous outbuilding with electricity. The possibilities are endless…a home office, playhouse, potting shed….whatever you imagine… it can be. Finish your walk through the garden as the path continues around to the other side of the garden. Located close to shopping, dining, and interstate access, this home offers all that you have been looking for!
Location
State SC
County Greenville
Area 021
Rooms
Basement None
Interior
Interior Features High Ceilings, Ceiling Fan(s), Ceiling Cathedral/Vaulted, Ceiling Smooth, Granite Counters, Open Floorplan
Heating Natural Gas
Cooling Attic Fan, Central Air, Electric
Flooring Carpet, Ceramic Tile, Wood
Fireplaces Number 1
Fireplaces Type Gas Log
Fireplace Yes
Appliance Disposal, Dryer, Oven, Refrigerator, Washer, Electric Cooktop, Electric Oven, Microwave, Electric Water Heater
Laundry 1st Floor, Laundry Closet
Exterior
Garage Attached Carport, Paved, Carport
Garage Spaces 1.0
Community Features None
Utilities Available Cable Available
Roof Type Architectural
Parking Type Attached Carport, Paved, Carport
Garage Yes
Building
Lot Description 1/2 Acre or Less, Few Trees
Story 1
Foundation Crawl Space
Sewer Public Sewer
Water Public, Greenville
Architectural Style Ranch
Schools
Elementary Schools Lake Forest
Middle Schools Northwood
High Schools Eastside
Others
HOA Fee Include None
Read Less
Want to know what your home might be worth? Contact us for a FREE valuation!

Our team is ready to help you sell your home for the highest possible price ASAP
Bought with BHHS C Dan Joyner - Simp






