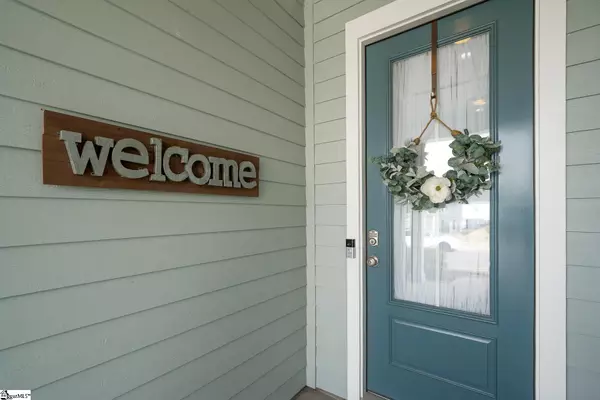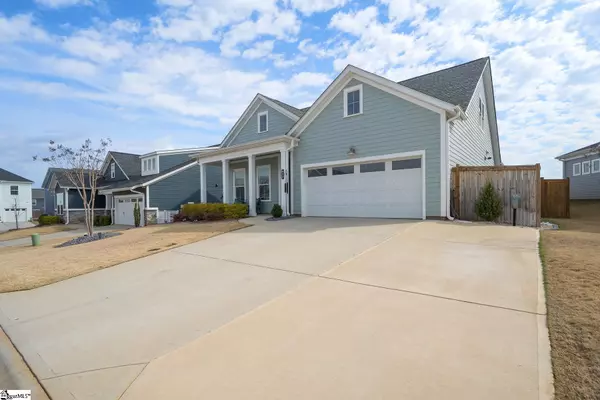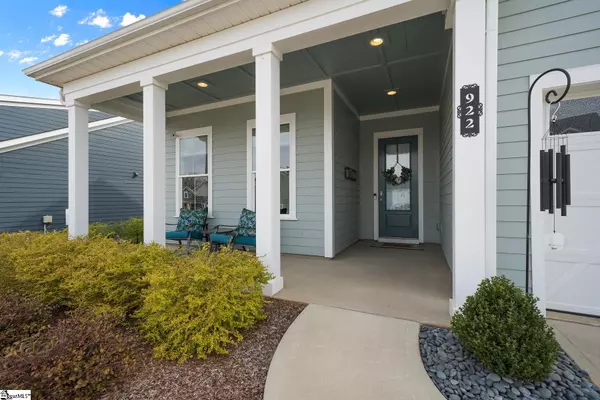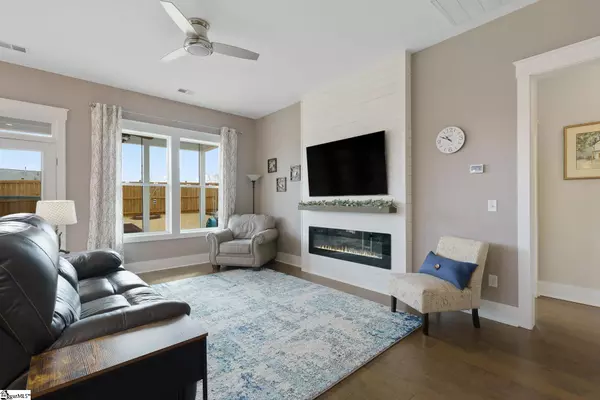$485,000
$482,000
0.6%For more information regarding the value of a property, please contact us for a free consultation.
922 Berwick Drive Simpsonville, SC 29681
4 Beds
3 Baths
2,560 SqFt
Key Details
Sold Price $485,000
Property Type Single Family Home
Sub Type Single Family Residence
Listing Status Sold
Purchase Type For Sale
Square Footage 2,560 sqft
Price per Sqft $189
Subdivision Jones Mill Crossing
MLS Listing ID 1468331
Sold Date 05/19/22
Style Craftsman
Bedrooms 4
Full Baths 3
HOA Fees $58/ann
HOA Y/N yes
Annual Tax Amount $2,553
Lot Size 7,405 Sqft
Property Description
STOP THE CAR! This better then new home located in desirable Jones Mill Crossing, is the home you've been dreaming about. The 1.5 story home with 4 bedrooms and 3 baths is bursting with custom upgrades truly making this a one of a kind home. As you enter the welcoming foyer you love the warm engineered hardwood flooring that flows throughout the main level of the home providing continuity to the space. In the main living area you'll appreciated the open concept living with all the designer upgrades. The main living area has a shiplap wall and built in freestanding electric insert. The attached large dining area can accommodate an 8 person table and boasts a stunning Driftwood feature wall. This space is completed by an impressive upgraded kitchen. This chef's kitchen has gas cooktop, built-in oven and microwave, stainless steel dishwasher, walk in pantry with customized shelving and designer lighting. But the show stopper is the calacatta quartz which highlights the island as it waterfalls down both sides further complimenting the counters and backsplash. This kitchen is a stunner! The main floor master is off the living space and looks over the backyard. A stylish barn door separated the bedroom from the spa like bathroom that has an over sized shower and double vanity with quartz counters and a shiplap wall with framed lighted mirrors. The master bath leads to the closet with a customized system to maximize and organize the space with efficiency. Off the master closet you'll have convenient access to the main floor laundry, no need to drag you clothes upstairs or across the home. This main floor is finished off with two nicely sized secondary bedrooms and a full bath with a granite countertop. The second level of the home has a spacious bonus area, a full bath with granite countertops and 4th bedroom. This area is perfect for an in-law suite, teenage hangout, or secondary entertaining area. The home also has cellular blinds, upgraded LED flush mount lighting, Honeywell thermostats and Ring cameras and doorbell that convey with property. On the exterior of the home you'll appreciate the 3rd car parking pad, fully fenced landscaped yard with inground full yard sprinkler system. You truly need to see this home to appreciate all it has to offer! Open house will be held Saturday from 1-3pm.
Location
State SC
County Greenville
Area 032
Rooms
Basement None
Interior
Interior Features High Ceilings, Ceiling Fan(s), Granite Counters, Walk-In Closet(s), Countertops – Quartz, Pantry
Heating Natural Gas
Cooling Central Air
Flooring Carpet, Ceramic Tile, Wood
Fireplaces Number 1
Fireplaces Type Free Standing, Ventless
Fireplace Yes
Appliance Gas Cooktop, Dishwasher, Disposal, Oven, Microwave, Gas Water Heater, Tankless Water Heater
Laundry 1st Floor
Exterior
Garage Attached Carport, Parking Pad, Paved, Attached, Key Pad Entry
Garage Spaces 2.0
Community Features Common Areas, Street Lights, Recreational Path, Pool, Sidewalks
Roof Type Architectural
Garage Yes
Building
Lot Description 1/2 Acre or Less, Sprklr In Grnd-Full Yard
Story 1
Foundation Slab
Sewer Public Sewer
Water Public, Greenville
Architectural Style Craftsman
Schools
Elementary Schools Rudolph Gordon
Middle Schools Rudolph Gordon
High Schools Fountain Inn High
Others
HOA Fee Include None
Read Less
Want to know what your home might be worth? Contact us for a FREE valuation!

Our team is ready to help you sell your home for the highest possible price ASAP
Bought with Nest Realty Greenville LLC






