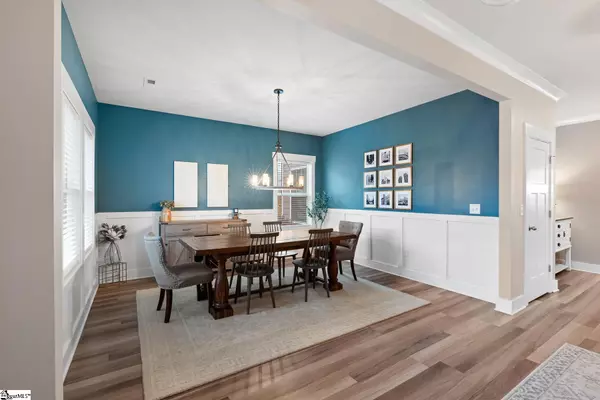$602,500
$499,900
20.5%For more information regarding the value of a property, please contact us for a free consultation.
133 Quiet Creek Court Simpsonville, SC 29681
5 Beds
4 Baths
4,193 SqFt
Key Details
Sold Price $602,500
Property Type Single Family Home
Sub Type Single Family Residence
Listing Status Sold
Purchase Type For Sale
Square Footage 4,193 sqft
Price per Sqft $143
Subdivision Kilgore Farms
MLS Listing ID 1468363
Sold Date 06/30/22
Style Traditional
Bedrooms 5
Full Baths 3
Half Baths 1
HOA Fees $54/ann
HOA Y/N yes
Year Built 2020
Annual Tax Amount $2,296
Lot Size 10,018 Sqft
Lot Dimensions .23
Property Description
LOOK NO FURTHER! Built in 2020, this house checks off everything on your wish list! Filled with 4,167 sqft of upgraded perfection, this 5 bedroom, 3.5 bath dreamy home will have you drooling throughout your entire visit. Open the door to a beautiful accent wall in the foyer and luxury vinyl plank flooring that is carried throughout the entire downstairs of the home. Soak in the custom wainscoting in the oversized dining room, setting a wonderful tone for all your family dinners. From the impressive 10ft island, double wall ovens, five burner gas stovetop with removable griddle, subway tile backsplash, granite countertops, walk-in pantry, and open concept to the rest of the downstairs, this kitchen is filled with everything the chef of the home needs to prepare all those delicious meals. The living room is massive in size and features gorgeous built-ins on both sides of the beautiful shiplapped gas fireplace. There is endless seating available for all your loved ones between the breakfast table, island barstools, living room, and the amazing sunroom! Need an overflow area to quickly grab items? The 12x8 storage room located near the cute mudroom nook is an easy access for that need. Downstairs also features a beautifully decorated home office with gorgeous French doors. If you think the main living area is spacious, wait until you walk upstairs! Your wish list will continue to be checked off! Reach the top of the stairs to a loft or flex space that can be used in endless ways. Walk into the gorgeous master ensuite, equipped with a sitting area, and escape from the world. The bathroom features upgraded tile flooring, granite countertops, tiled shower, and one of the largest walk-in closets you will ever lay eyes on! Down the hall, you will find four additional and spacious bedrooms - each with their own enormous walk-in closet, and two beautiful bathrooms - both with upgraded granite countertops and tiled floor. Upgrades continue in the walk-in laundry room with the added utility sink and tiled floor. Outside, you will find a fenced in private backyard and extra paved patio area that’s ready for you to entertain others during all your delicious summer BBQ’s. This home sits in the cul-de-sac of the very sought after Kilgore Farms subdivision, and provides an oversized driveway that leads into a three car garage that can be controlled with the smart app. With an exterior feature this large, it makes it easier to store your neighborhood golf cart. No doubt you will definitely put one to use as you enjoy the subdivision’s multiple pools, club house, playground, and tennis courts. Foam insulation was used during the constriction of this home, helping to keep the power bills from escalating during the peak seasonal months. Location can’t be beat either as this home is in the favorable Five Forks area and close to endless options when it comes to eating, shopping, and groceries. It’s rare to find a home that checks off everything on your wish list or hear a listing agent say that it’s their favorite floor plan. However, 133 Quiet Creek Court is exactly that and these pictures do not do justice. She must be seen in person to truly grasp the beautiful details and generous space of each room of this home. Call now to schedule an appointment before its’s too late!
Location
State SC
County Greenville
Area 031
Rooms
Basement None
Interior
Interior Features High Ceilings, Ceiling Fan(s), Ceiling Smooth, Tray Ceiling(s), Granite Counters, Open Floorplan, Walk-In Closet(s), Pantry
Heating Electric, Forced Air
Cooling Central Air, Electric
Flooring Carpet, Ceramic Tile, Vinyl
Fireplaces Number 1
Fireplaces Type Gas Log
Fireplace Yes
Appliance Gas Cooktop, Dishwasher, Disposal, Self Cleaning Oven, Convection Oven, Oven, Refrigerator, Electric Oven, Double Oven, Microwave, Tankless Water Heater
Laundry Sink, 2nd Floor, Walk-in, Electric Dryer Hookup, Laundry Room
Exterior
Garage Attached, Paved
Garage Spaces 3.0
Fence Fenced
Community Features Clubhouse, Common Areas, Street Lights, Playground, Pool, Sidewalks, Tennis Court(s)
Utilities Available Underground Utilities, Cable Available
Roof Type Architectural
Parking Type Attached, Paved
Garage Yes
Building
Lot Description 1/2 Acre or Less, Cul-De-Sac, Sloped
Story 2
Foundation Slab
Sewer Public Sewer
Water Public, Greenville Water Supply
Architectural Style Traditional
Schools
Elementary Schools Bells Crossing
Middle Schools Riverside
High Schools Mauldin
Others
HOA Fee Include None
Read Less
Want to know what your home might be worth? Contact us for a FREE valuation!

Our team is ready to help you sell your home for the highest possible price ASAP
Bought with JPAR Magnolia Group Greenville






