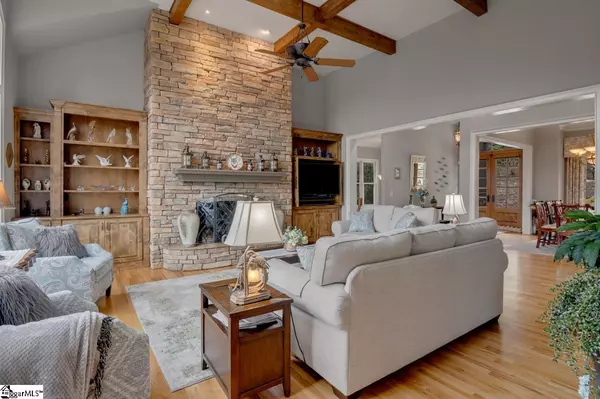$1,250,000
$1,295,000
3.5%For more information regarding the value of a property, please contact us for a free consultation.
101 Spruce Lane Zirconia, NC 28790
3 Beds
4 Baths
4,351 SqFt
Key Details
Sold Price $1,250,000
Property Type Single Family Home
Sub Type Single Family Residence
Listing Status Sold
Purchase Type For Sale
Square Footage 4,351 sqft
Price per Sqft $287
Subdivision Cliffs Valley
MLS Listing ID 1468543
Sold Date 08/31/22
Style Other
Bedrooms 3
Full Baths 3
Half Baths 1
HOA Fees $115/ann
HOA Y/N yes
Year Built 2007
Annual Tax Amount $4,743
Lot Size 1.900 Acres
Property Description
Nestled in the mountains just minutes from Greenville, SC, make yourself at home in the comfort and convenience of The Cliffs Valley gated golf and wellness community. Incredible Blue Ridge Mountain rustic inspired home with an easy to maintain size, a hardboard and stone exterior, and a dramatic stone retaining wall lining the driveway leads to the 3 car garage and welcoming entryway. Perched in a location towards the top of The Cliffs Valley community, enjoy nearly 2 acres of privacy and mountain views at a high elevation of 2,400+ feet for noticeably cooler summer temperatures. Step inside to experience main level living at its finest, where all of the living spaces flow freely from the great room and dining room along to the to the breakfast room and kitchen. Enjoy lounging or entertaining in the expansive great room with its elevated ceilings with cedar beams, stacked stone gas fireplace, built-in shelves, and massive windows framing the awe-inspiring mountain views. The heart of the home is the warm and spacious kitchen with its furniture-grade cabinetry and rich granite countertops. State-of-the-art KitchenAid appliances delight the best of cooks as friends and family gather around the large island offering seating and ample work space. The luxurious master suite resides along the main level and is a quiet retreat with a bay window welcoming the light and scenery into the room. The master bathroom boasts furniture-grade cabinetry with marble countertops, his and her vanities and a dressing table. A custom, walk-in master closet maximizes space and efficiency. Rounding out the remainder of the main level is a computer workspace, laundry room, and powder room. The lower level, designed for family and friends, has a large recreation room with another gas fireplace and a kitchenette. Plenty of options are available to lodge overnight guests with two ample bedroom suites existing on the lower level. One of the many highlights of this well-designed home is the usable outdoor space. Wind down your day while sitting by the gas fireplace on the oversized screened porch with an adjacent grill deck. The broad flagstone patio can be accessed from the lower level and features a hot tub and stone pathways that lead around the home. Most furnishings including the outside furniture are available with a separate bill of sale. Incredible convenience to the Valley North gate to easily access Highway 25 to visit the historic downtown of Hendersonville, NC with its wonderful shops and restaurants, along with bustling Greenville, SC. A Club membership at The Cliffs is available with this property giving you access to all seven communities.
Location
State NC
County Other
Area North Carolina
Rooms
Basement Finished, Full, Walk-Out Access, Interior Entry
Interior
Interior Features Bookcases, High Ceilings, Ceiling Fan(s), Ceiling Smooth, Tray Ceiling(s), Granite Counters, Open Floorplan, Walk-In Closet(s), Wet Bar, Countertops-Other, Second Living Quarters, Pantry, Radon System
Heating Electric, Forced Air, Multi-Units
Cooling Electric, Multi Units
Flooring Carpet, Ceramic Tile, Wood
Fireplaces Number 3
Fireplaces Type Gas Log, Gas Starter, Screen, Outside
Fireplace Yes
Appliance Gas Cooktop, Dishwasher, Disposal, Dryer, Microwave, Self Cleaning Oven, Oven, Refrigerator, Washer, Double Oven, Electric Water Heater
Laundry Sink, 1st Floor, Walk-in, Laundry Room
Exterior
Exterior Feature Outdoor Fireplace
Garage Attached, Parking Pad, Paved, Garage Door Opener, Side/Rear Entry, Yard Door
Garage Spaces 3.0
Community Features Athletic Facilities Field, Clubhouse, Common Areas, Fitness Center, Gated, Golf, Street Lights, Recreational Path, Playground, Pool, Security Guard, Sidewalks, Tennis Court(s), Other
Utilities Available Underground Utilities
View Y/N Yes
View Mountain(s)
Roof Type Architectural
Parking Type Attached, Parking Pad, Paved, Garage Door Opener, Side/Rear Entry, Yard Door
Garage Yes
Building
Lot Description 1 - 2 Acres, Mountain, Few Trees, Wooded
Story 2
Foundation Basement
Sewer Septic Tank
Water Public, Blue Ridge Water
Architectural Style Other
Schools
Elementary Schools Other
Middle Schools Other
High Schools Other
Others
HOA Fee Include None
Read Less
Want to know what your home might be worth? Contact us for a FREE valuation!

Our team is ready to help you sell your home for the highest possible price ASAP
Bought with Non MLS






