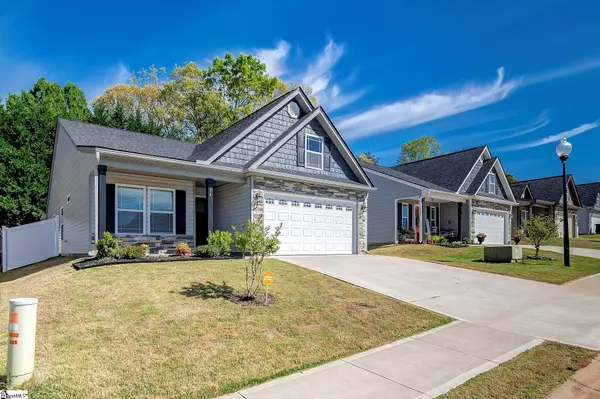$261,000
$249,900
4.4%For more information regarding the value of a property, please contact us for a free consultation.
36 Highland Springs Loop Inman, SC 29349
3 Beds
2 Baths
1,456 SqFt
Key Details
Sold Price $261,000
Property Type Single Family Home
Sub Type Single Family Residence
Listing Status Sold
Purchase Type For Sale
Square Footage 1,456 sqft
Price per Sqft $179
Subdivision Highland Springs
MLS Listing ID 1469101
Sold Date 05/13/22
Style Craftsman
Bedrooms 3
Full Baths 2
HOA Fees $25/ann
HOA Y/N yes
Annual Tax Amount $1,226
Lot Size 4,791 Sqft
Property Description
Charming Craftsman 3 bed 2 bath open floor plan home with stone front and covered front porch! LVP throughout the main areas of the home and carpet in bedrooms. Great room with ceiling fan, crown molding with accented rope lighting, and corner gas log fireplace with TV nook. Kitchen is fully equipped with a French door refrigerator, smooth top oven/stove, built-in microwave, granite counters, island and plenty of cabinets. — Step outside and enjoy your morning coffee with the covered patio and pergola which overlooks the vinyl fenced yard. — Master bedroom features trey ceilings with accented rope lighting, walk-in closet, and fan. The master bath has granite counters and a double sink vanity, stand up shower with seat, a jetted tub and linen closet. There are two additional bedrooms and a full bathroom with tub/shower. There is also a study/flex room with an arched doorway perfect for an office space, formal living room, or playroom. The neighborhood also features a community swimming pool! Write your offer today!
Location
State SC
County Spartanburg
Area 015
Rooms
Basement None
Interior
Interior Features Ceiling Fan(s), Tray Ceiling(s), Granite Counters, Open Floorplan, Walk-In Closet(s), Pantry
Heating Electric, Forced Air
Cooling Central Air, Electric
Flooring Carpet, Vinyl
Fireplaces Number 1
Fireplaces Type Gas Log
Fireplace Yes
Appliance Cooktop, Dishwasher, Disposal, Refrigerator, Electric Oven, Microwave, Electric Water Heater
Laundry 1st Floor, Laundry Closet, Electric Dryer Hookup, Laundry Room
Exterior
Garage Attached, Paved
Garage Spaces 2.0
Fence Fenced
Community Features Street Lights, Pool
Utilities Available Underground Utilities
Roof Type Architectural
Garage Yes
Building
Lot Description 1/2 Acre or Less
Story 1
Foundation Slab
Sewer Public Sewer
Water Public, Inman Campobello Water
Architectural Style Craftsman
Schools
Elementary Schools Hendrix
Middle Schools Boiling Springs
High Schools Boiling Springs
Others
HOA Fee Include None
Read Less
Want to know what your home might be worth? Contact us for a FREE valuation!

Our team is ready to help you sell your home for the highest possible price ASAP
Bought with Bluefield Realty Group






