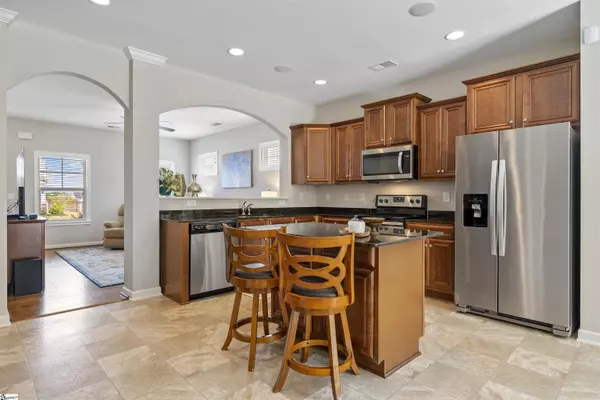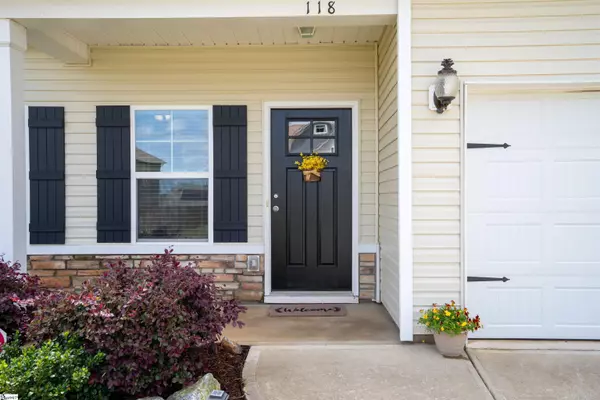$309,000
$309,000
For more information regarding the value of a property, please contact us for a free consultation.
118 Viewmont Drive Duncan, SC 29334
3 Beds
3 Baths
1,655 SqFt
Key Details
Sold Price $309,000
Property Type Single Family Home
Sub Type Single Family Residence
Listing Status Sold
Purchase Type For Sale
Square Footage 1,655 sqft
Price per Sqft $186
Subdivision Wilson Farms
MLS Listing ID 1469379
Sold Date 05/27/22
Style Traditional
Bedrooms 3
Full Baths 2
Half Baths 1
HOA Fees $37/ann
HOA Y/N yes
Year Built 2017
Annual Tax Amount $1,229
Lot Size 7,840 Sqft
Property Description
Super rare 3 bedroom, 2.5 bath move in ready home with master on main and a fenced yard in centrally located subdivision with great amenities! 9 ft. Ceilings and tons of natural light make this open floor plan an energizing place to be. Be spacious. Master bedroom on the main level has 2 separate walk-in closets and spa-like bathroom. Upstairs find two large bedrooms each with a walk in closet and a shared a hall bathroom. Great storage throughout this home. Low maintenance and easy living at its finest here. This one won't last long!
Location
State SC
County Spartanburg
Area 033
Rooms
Basement None
Interior
Interior Features Ceiling Smooth, Granite Counters, Open Floorplan, Walk-In Closet(s)
Heating Forced Air, Natural Gas
Cooling Central Air, Electric
Flooring Wood, Vinyl
Fireplaces Type None
Fireplace Yes
Appliance Dishwasher, Disposal, Range, Microwave, Tankless Water Heater
Laundry 1st Floor, Walk-in, Laundry Room
Exterior
Garage Attached, Paved, Garage Door Opener
Garage Spaces 2.0
Community Features Pool
Roof Type Architectural
Garage Yes
Building
Lot Description 1/2 Acre or Less, Sprklr In Grnd-Full Yard
Story 2
Foundation Slab
Sewer Public Sewer
Water Public, SJWD
Architectural Style Traditional
Schools
Elementary Schools Abner Creek
Middle Schools Florence Chapel
High Schools James F. Byrnes
Others
HOA Fee Include None
Read Less
Want to know what your home might be worth? Contact us for a FREE valuation!

Our team is ready to help you sell your home for the highest possible price ASAP
Bought with Non MLS






