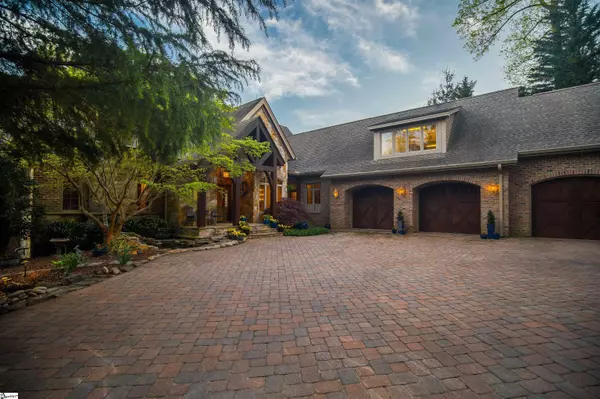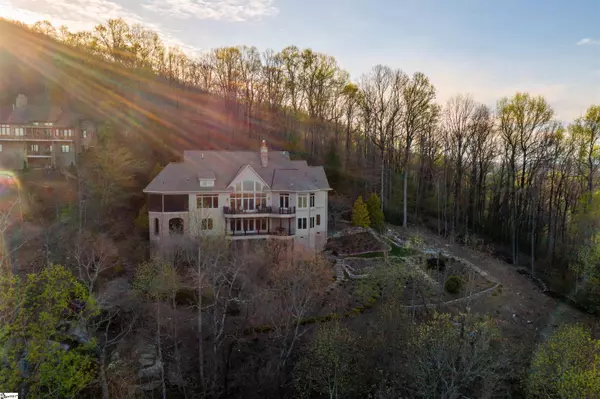$1,394,000
$1,400,000
0.4%For more information regarding the value of a property, please contact us for a free consultation.
112 Deep Haven Lane Landrum, SC 29356
4 Beds
5 Baths
5,830 SqFt
Key Details
Sold Price $1,394,000
Property Type Single Family Home
Sub Type Single Family Residence
Listing Status Sold
Purchase Type For Sale
Square Footage 5,830 sqft
Price per Sqft $239
Subdivision The Cliffs At Glassy
MLS Listing ID 1469527
Sold Date 05/20/22
Style Craftsman, European
Bedrooms 4
Full Baths 3
Half Baths 2
HOA Fees $141/ann
HOA Y/N yes
Year Built 2001
Annual Tax Amount $4,241
Lot Size 1.900 Acres
Property Description
At the end of the street, at the top of Cliffs at Glassy, lies 112 Deep Haven. Surrounded on three sides by protected watershed land, with both spectacular mountain and long range views, this home is truly a haven of its own. This home was constructed of the finest materials and has been meticulously cared for since construction. Featuring fine architectural elements, like timber frame beams inside and a brick and stone exterior with brick archways. Upon arrival, guests are welcomed down a beautifully landscaped drive to the sounds from the koi pond setting the stage for relaxation, with anticipation of the dramatic views hiding behind the front door. Once inside, the wow factor is in full effect with soaring wood ceilings and a wall of windows bringing in a view that’s to die for. ?The main level offers a large living room with a stone fireplace and access to a deck that expands the whole floor. A gracious kitchen that will delight the family chef, with a large island, double ovens, Thermador 6 Burner Gas Range with commercial grade vent, walk in pantry. A nice outdoor covered deck will certainly please the grillmaster in the family. Meals in the dining room offer a backdrop featuring those dramatic views. A large screened in porch is adjacent the dining room, for dining al fresco or enjoying the cool Carolina evenings. A gracious study with fireplace is just beyond the living room as well as the master suite. Wake up to those fabulous views or soak them in from the tub! Master bath offers a jacuzzi tub, dual vanities, bidet, and walk in shower. Downstairs offers plenty of room to lounge or recreate. The terrace level den offers another great stone fireplace, a large wet bar with mini fridge and an adjacent “wine room”. Three bedrooms, including a lower master suite and two baths are also on terrace level. A 530 square feet heated and cooled basement area (not included in total square feet) is perfect for storage, a studio or could be easily converted into a home theater. This level has incredible outdoor living spaces, featuring a second expansive deck and a covered porch below the screened porch with brick archways. Perfect for a hot tub or to add an outdoor fireplace. The close to 2 acres is extensively landscaped and offers a tranquil park-like setting. Home is 5,300 Square Feet. Cliffs membership available. Membership allows access to 7 world class Cliffs Wellness and Golf Clubs. Your mountain oasis awaits at the end of Deep Haven.
Location
State SC
County Greenville
Area 013
Rooms
Basement Finished, Walk-Out Access
Interior
Interior Features Bookcases, High Ceilings, Ceiling Cathedral/Vaulted, Ceiling Smooth, Central Vacuum, Granite Counters, Open Floorplan, Walk-In Closet(s), Wet Bar, Pantry
Heating Forced Air, Multi-Units, Propane
Cooling Central Air, Electric, Multi Units
Flooring Carpet, Ceramic Tile, Wood, Stone
Fireplaces Number 3
Fireplaces Type Gas Log, Wood Burning
Fireplace Yes
Appliance Trash Compactor, Gas Cooktop, Dishwasher, Disposal, Freezer, Microwave, Convection Oven, Oven, Refrigerator, Electric Oven, Double Oven, Warming Drawer, Gas Water Heater, Water Heater
Laundry Sink, 1st Floor, Walk-in, Laundry Room
Exterior
Garage Attached, Paved, Garage Door Opener
Garage Spaces 3.0
Community Features Clubhouse, Common Areas, Fitness Center, Gated, Golf, Street Lights, Recreational Path, Pool, Security Guard, Sidewalks, Tennis Court(s), Other, Neighborhood Lake/Pond
Utilities Available Underground Utilities
View Y/N Yes
View Mountain(s)
Roof Type Architectural
Parking Type Attached, Paved, Garage Door Opener
Garage Yes
Building
Lot Description 1 - 2 Acres, Cul-De-Sac, Mountain, Few Trees
Story 1
Foundation Basement
Sewer Septic Tank
Water Public, Blue Ridge
Architectural Style Craftsman, European
Schools
Elementary Schools Tigerville
Middle Schools Blue Ridge
High Schools Blue Ridge
Others
HOA Fee Include None
Read Less
Want to know what your home might be worth? Contact us for a FREE valuation!

Our team is ready to help you sell your home for the highest possible price ASAP
Bought with Cliffs Realty Sales SC, LLC






