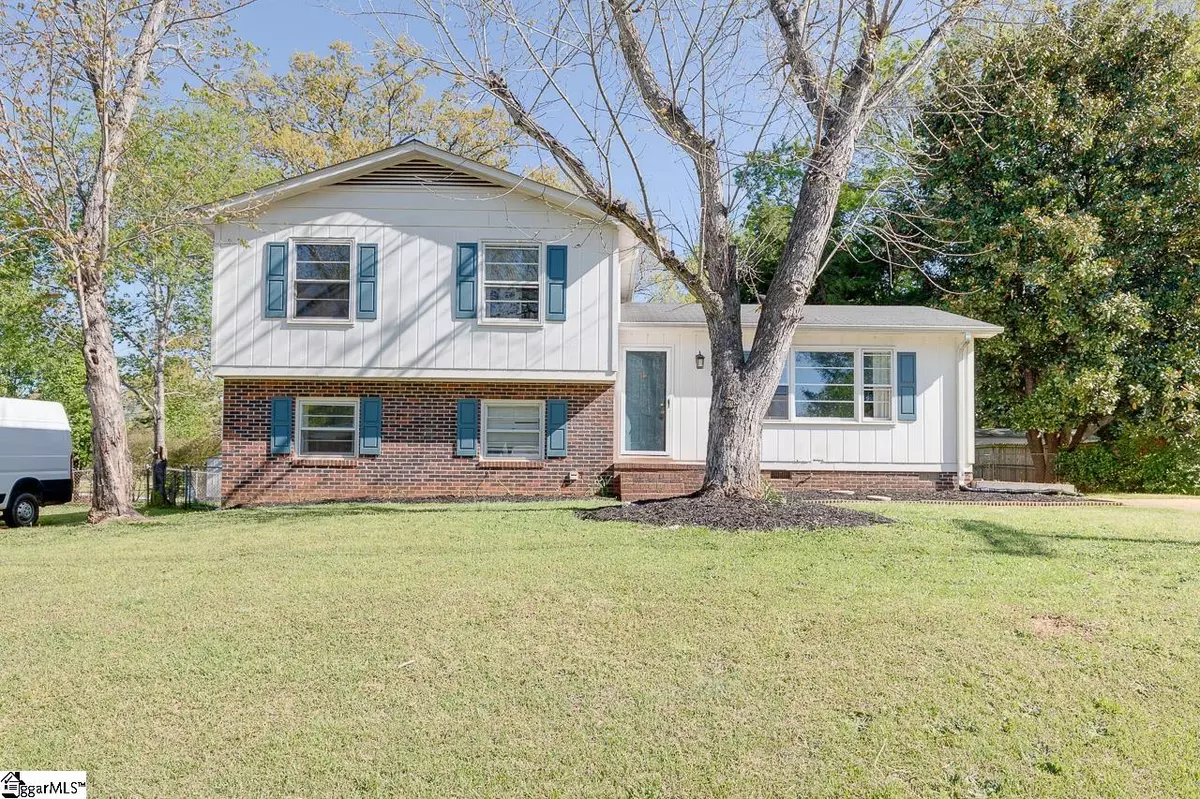$200,000
$215,000
7.0%For more information regarding the value of a property, please contact us for a free consultation.
1002 Davenport Road Simpsonville, SC 29680
3 Beds
2 Baths
1,698 SqFt
Key Details
Sold Price $200,000
Property Type Single Family Home
Sub Type Single Family Residence
Listing Status Sold
Purchase Type For Sale
Square Footage 1,698 sqft
Price per Sqft $117
Subdivision Westwood
MLS Listing ID 1469281
Sold Date 05/31/22
Bedrooms 3
Full Baths 1
Half Baths 1
HOA Y/N no
Year Built 1977
Annual Tax Amount $955
Lot Size 0.280 Acres
Property Description
Well built split level home in an established neighborhood. So close to dining and shopping on Fairview Rd or Harrison Bridge Rd in Simpsonville. Just minutes from 385 or the Downtown Simpsonville area. Several parks are in the neighborhood and very close by. The main level has a large living room with multiple windows. This would be a great place for entertaining or a sitting area. The well equipped kitchen has lots of cabinet and counter space, a window overlooking the back yard and an eat in area. Upstairs the master bedroom has a half bath with sink and toilet. The secondary bedrooms share the hall full bath with tub/shower combination. Downstairs in the basement level the possibilities are endless. This space could be used as a guest suite, work out space, movie room, home office or play area. The walk in laundry is on this level as well. Outside you will love relaxing on the deck overlooking your large fenced back yard. Store your lawn equipment or seasonal decorations in the outbuilding. This great home will not last long. Please call today to take a look!
Location
State SC
County Greenville
Area 041
Rooms
Basement Finished, Walk-Out Access, Interior Entry
Interior
Interior Features Ceiling Fan(s), Ceiling Smooth, Laminate Counters
Heating Electric, Forced Air
Cooling Central Air, Electric
Flooring Carpet, Parquet, Vinyl
Fireplaces Type None
Fireplace Yes
Appliance Dishwasher, Range, Electric Water Heater
Laundry In Basement, Walk-in, Laundry Room
Exterior
Garage None, Paved
Fence Fenced
Community Features None
Roof Type Composition
Parking Type None, Paved
Garage No
Building
Lot Description 1/2 Acre or Less, Few Trees
Story 2
Foundation Crawl Space, Basement
Sewer Public Sewer
Water Public
Schools
Elementary Schools Plain
Middle Schools Bryson
High Schools Hillcrest
Others
HOA Fee Include None
Read Less
Want to know what your home might be worth? Contact us for a FREE valuation!

Our team is ready to help you sell your home for the highest possible price ASAP
Bought with WilsonHouse Realty






