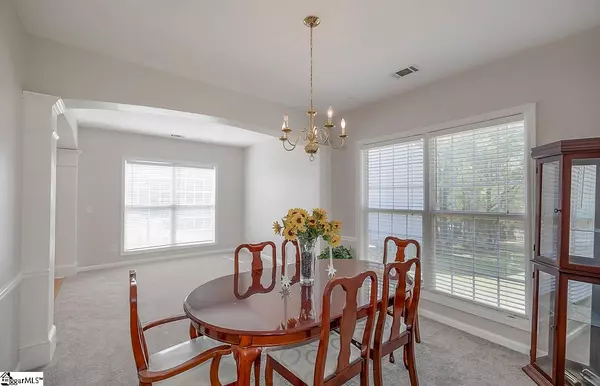$320,000
$320,000
For more information regarding the value of a property, please contact us for a free consultation.
306 Daybrook Court Greenville, SC 29605
4 Beds
3 Baths
2,456 SqFt
Key Details
Sold Price $320,000
Property Type Single Family Home
Sub Type Single Family Residence
Listing Status Sold
Purchase Type For Sale
Square Footage 2,456 sqft
Price per Sqft $130
Subdivision River Mist
MLS Listing ID 1469118
Sold Date 05/31/22
Style Traditional
Bedrooms 4
Full Baths 2
Half Baths 1
HOA Fees $30/ann
HOA Y/N yes
Year Built 2001
Annual Tax Amount $1,779
Lot Size 0.340 Acres
Property Description
Welcome to 306 Daybrook Court! Built in 2001, this home has over 3000 square feet and is 2 stories with a basement. There are 4 bedrooms and 2.5 bathrooms. Through the front door, you'll notice the incredibly maintained hardwood floors. On the left is the den and dining room with brand new carpet. The kitchen has a dishwasher, disposal, and a spacious pantry. There is plenty of countertop space, as well. In the kitchen and breakfast area is new luxury vinyl plank flooring. The living room has a gas log fireplace and lots of space. Upstairs, there are a total of 4 bedrooms. Three of the bedrooms share a full bathroom with a shower/tub combination. The master bedroom is very spacious and has a beautiful master bathroom attached. There is LVP flooring, a garden tub, double vanity, and a separate shower. The master closet is massive and will definitely fit all your clothes and more! Back downstairs is the entrance to the basement. This space has been recently painted. The basement is plumbed for a bathroom. The basement has 715 square feet. There are 3 total rooms. These rooms are ready to be whatever you wish them to be. One of the rooms could be converted into a 5th bedroom. Another room would be perfect for an exercise room or a family room. The basement walks out to the spacious backyard. This home is full of opportunities and is waiting for you to come to see it!
Location
State SC
County Greenville
Area 041
Rooms
Basement Finished, Walk-Out Access
Interior
Interior Features Ceiling Fan(s), Ceiling Smooth, Open Floorplan, Tub Garden, Walk-In Closet(s), Laminate Counters, Pantry
Heating Forced Air, Natural Gas
Cooling Central Air, Electric
Flooring Carpet, Wood, Vinyl
Fireplaces Number 1
Fireplaces Type Gas Log
Fireplace Yes
Appliance Dishwasher, Disposal, Electric Oven, Gas Water Heater
Laundry 2nd Floor, Walk-in, Laundry Room
Exterior
Garage Attached, Paved
Garage Spaces 2.0
Community Features Clubhouse, Playground, Pool
Roof Type Architectural
Parking Type Attached, Paved
Garage Yes
Building
Lot Description 1/2 Acre or Less, Cul-De-Sac, Few Trees
Story 2
Foundation Basement
Sewer Public Sewer
Water Public
Architectural Style Traditional
Schools
Elementary Schools Robert Cashion
Middle Schools Hughes
High Schools Southside
Others
HOA Fee Include Pool, Street Lights, By-Laws, Restrictive Covenants
Read Less
Want to know what your home might be worth? Contact us for a FREE valuation!

Our team is ready to help you sell your home for the highest possible price ASAP
Bought with Non MLS






