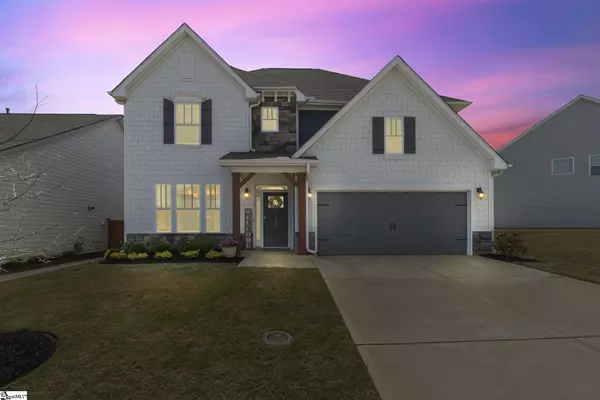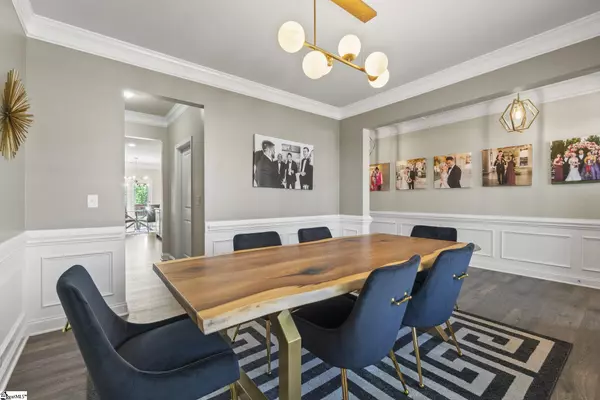$500,000
$465,500
7.4%For more information regarding the value of a property, please contact us for a free consultation.
300 Raleighwood Lane Simpsonville, SC 29681
4 Beds
3 Baths
3,100 SqFt
Key Details
Sold Price $500,000
Property Type Single Family Home
Sub Type Single Family Residence
Listing Status Sold
Purchase Type For Sale
Square Footage 3,100 sqft
Price per Sqft $161
Subdivision Heritage Village
MLS Listing ID 1469314
Sold Date 06/01/22
Style Traditional, Craftsman
Bedrooms 4
Full Baths 3
HOA Fees $30/ann
HOA Y/N yes
Annual Tax Amount $2,213
Lot Size 6,969 Sqft
Property Description
LIKE NEW - 2 year old SmartHome in the Heritage Village subdivision of Simpsonville! Come see for yourself all of the modern updates that have been made to this 2020 home. High ceilings will greet you upon entering the 3,000+ sq. ft. home that features an open concept floor plan. Entertain your guests in the oversized dining room with easy access to the gourmet kitchen through the butler's pantry. In the kitchen, you'll find a tile backsplash, a stainless steel gas cooktop, double-wall ovens, microwave & dishwasher. Tile has been added to the kitchen island & new hardware has been installed on kitchen cabinets for a more elevated aesthetic! As you walk through, you'll notice the new modern light fixtures & new paint that has been added throughout the ENTIRE home. Upstairs, you'll find a large open bonus room, 2 additional bedrooms, laundry room, a hallway bathroom and a HUGE owners suite. The owners suite has its own sitting room and a dual-sided walk-in closet. The owners bathroom is closed off with a gorgeous custom-made barn door! Inside, you'll find separate vanities, an oversized tiled shower & a separate garden tub. All bathrooms, upstairs and downstairs, have been updated with hexagon tile flooring. The walk-in laundry room has shelving, cabinets & a sink with plenty of countertop space for folding clothes. Back downstairs, you'll walk through the mudroom and into the attached 2-car garage. Current owners have a Tesla so your new garage is equipped with an outlet for EV charging! Original garage door was replaced with an insulated, Windsor © brand door. The colored-steel garage door is sure to set your home apart and is able to be operated with your smartphone. — Head to the backyard for your new favorite place to hang out this summer! Enclosed with a stained Charleston-style fence, you’ll find a back patio that has been extended, stamped and sealed. Whether you’re grilling out, relaxing around the fire-pit or in the hot tub, you’ll get to enjoy some privacy…Builder informed the owners that the land directly behind the property is preserved, meaning you’ll never have neighbors to the back of your home! Don't miss this opportunity to live minutes from Downtown Simpsonville— schedule your showing today! [VIDEO TOUR LINK ON MLS]
Location
State SC
County Greenville
Area 032
Rooms
Basement None
Interior
Interior Features High Ceilings, Ceiling Smooth, Tray Ceiling(s), Granite Counters, Open Floorplan, Tub Garden, Walk-In Closet(s), Pantry
Heating Forced Air, Natural Gas, Damper Controlled
Cooling Central Air, Electric, Damper Controlled
Flooring Carpet, Ceramic Tile, Wood, Vinyl
Fireplaces Number 1
Fireplaces Type Gas Log
Fireplace Yes
Appliance Gas Cooktop, Dishwasher, Disposal, Convection Oven, Oven, Double Oven, Microwave, Gas Water Heater, Tankless Water Heater
Laundry 2nd Floor, Walk-in, Electric Dryer Hookup, Laundry Room
Exterior
Garage Attached, Paved, Garage Door Opener
Garage Spaces 2.0
Fence Fenced
Community Features Common Areas, Street Lights, Pool
Utilities Available Underground Utilities, Cable Available
Roof Type Architectural
Garage Yes
Building
Lot Description 1/2 Acre or Less, Sidewalk
Story 2
Foundation Slab
Sewer Public Sewer
Water Public
Architectural Style Traditional, Craftsman
Schools
Elementary Schools Bryson
Middle Schools Bryson
High Schools Hillcrest
Others
HOA Fee Include None
Read Less
Want to know what your home might be worth? Contact us for a FREE valuation!

Our team is ready to help you sell your home for the highest possible price ASAP
Bought with Coldwell Banker Caine/Williams






