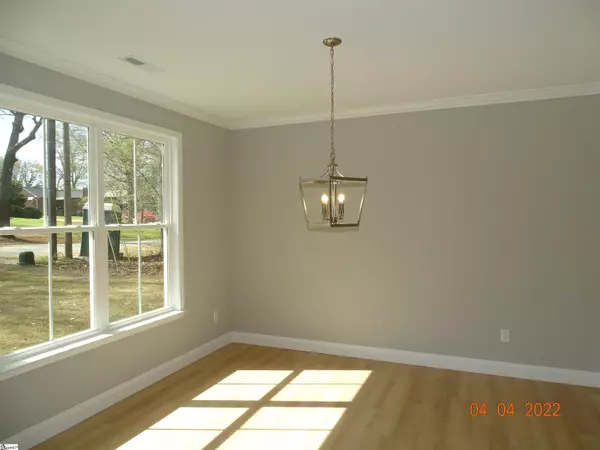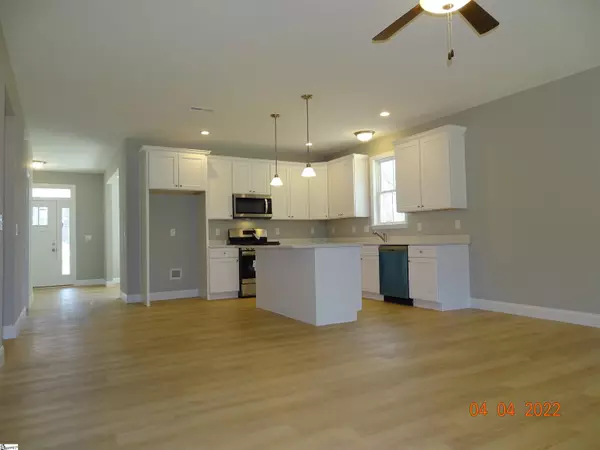$419,900
$419,900
For more information regarding the value of a property, please contact us for a free consultation.
100 Holly Drive Duncan, SC 29334
4 Beds
3 Baths
2,277 SqFt
Key Details
Sold Price $419,900
Property Type Single Family Home
Sub Type Single Family Residence
Listing Status Sold
Purchase Type For Sale
Square Footage 2,277 sqft
Price per Sqft $184
Subdivision None
MLS Listing ID 1468064
Sold Date 06/16/22
Style Craftsman
Bedrooms 4
Full Baths 3
HOA Y/N no
Year Built 2022
Annual Tax Amount $3,950
Lot Size 0.340 Acres
Lot Dimensions 75-195 x 75 x 203
Property Description
100 Holly Drive in Duncan is a New Built custom home where you can work from home! The large backyard offers plenty of space even for an in-ground pool or just a private family space. Per builders plans this 1 1/2 story 4 bedroom home features 2,277 heated sq.ft. with 9' ceilings and the master suite on the main floor plus 2 other bedrooms and a bathroom. The fourth bedroom with a full bathroom and designated office are located upstairs. There is durable LVP flooring throughout the main areas. There is a large living room with a gas logs fireplace and is open to the kitchen, hallway and dining room. Kitchen has a walk-in pantry, quartz countertops, a large island and stainless steel appliances. All of the cabinetry features soft/self-closing doors and drawers. Master bedroom has an 11' triple trey ceiling with a large tiled bathroom that boasts an elegant free standing tub as well as a tiled walk-in shower with frameless glass door. There is a separate water closet and a double sink with leathered finished granite counter. The 2 bedrooms on the main floor each have walk-in closets and share a full bathroom. The 4th bedroom is located upstairs that also has a walk-in closet and a full bathroom as well as an office. A large 20x13 covered patio completes this beautiful home. The location is very convenient to Greenville & Spartanburg, GSP Airport, BMW manufacturing plant, Interstates and shopping. It is within walking distance to JF Byrnes High school and award winning District 5 schools. Call for personal showing today!
Location
State SC
County Spartanburg
Area 024
Rooms
Basement None
Interior
Interior Features High Ceilings, Ceiling Fan(s), Tray Ceiling(s), Granite Counters, Walk-In Closet(s), Countertops – Quartz, Pantry
Heating Forced Air, Natural Gas
Cooling Central Air, Electric
Flooring Carpet, Ceramic Tile, Other
Fireplaces Number 1
Fireplaces Type Gas Log
Fireplace Yes
Appliance Dishwasher, Disposal, Free-Standing Gas Range, Microwave, Gas Water Heater
Laundry 1st Floor, Walk-in, Electric Dryer Hookup, Laundry Room
Exterior
Garage Attached, Paved, Garage Door Opener
Garage Spaces 2.0
Community Features None
Utilities Available Underground Utilities
Roof Type Architectural
Garage Yes
Building
Lot Description 1/2 Acre or Less
Story 1
Foundation Slab
Sewer Public Sewer
Water Public
Architectural Style Craftsman
New Construction Yes
Schools
Elementary Schools Duncan
Middle Schools Dr Hill
High Schools James F. Byrnes
Others
HOA Fee Include None
Read Less
Want to know what your home might be worth? Contact us for a FREE valuation!

Our team is ready to help you sell your home for the highest possible price ASAP
Bought with Exit Omega Real Estate Group






