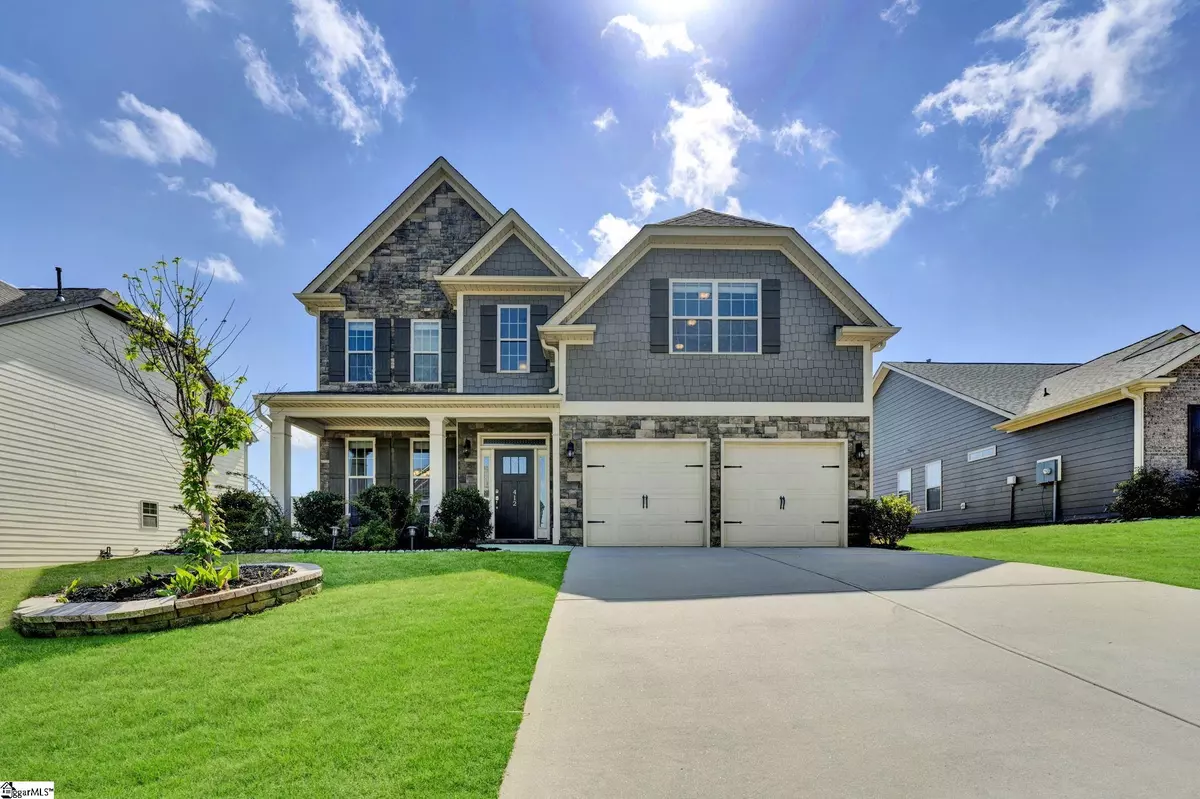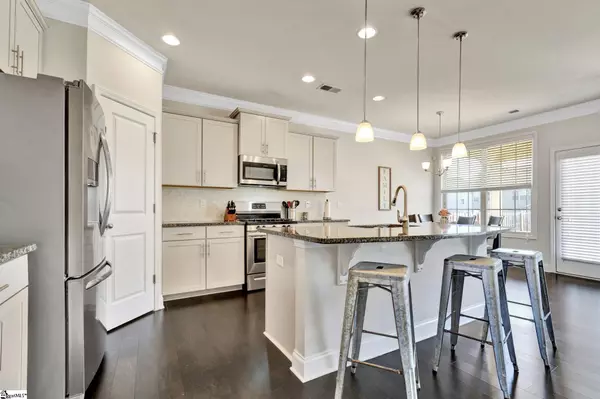$460,000
$460,000
For more information regarding the value of a property, please contact us for a free consultation.
412 Brandybuck Drive Piedmont, SC 29673
5 Beds
3 Baths
2,736 SqFt
Key Details
Sold Price $460,000
Property Type Single Family Home
Sub Type Single Family Residence
Listing Status Sold
Purchase Type For Sale
Square Footage 2,736 sqft
Price per Sqft $168
Subdivision Rivermill
MLS Listing ID 1469796
Sold Date 05/27/22
Style Traditional
Bedrooms 5
Full Baths 3
HOA Fees $37/ann
HOA Y/N yes
Annual Tax Amount $1,600
Lot Size 9,147 Sqft
Lot Dimensions 99 x 140 x 99 x 140
Property Description
Move in ready home built in 2019 - shows like a model home in the highly sought after Rivermill Community. The home has a very open floor plan, Custom finishes, Updated kitchen and bathrooms! Crown molding throughout most of the home, coffered ceilings in the formal dining room and a beautiful gas fire place in the living room! 4 bedrooms 3 bathrooms with a massive bonus room that could be counted as a 5th bedroom. Master bedroom features tray ceilings and a massive updated master ensuite with a large walk in closet. The fully fenced in backyard has been more than well- maintained and is ready for all the summer time barbecues! Home is also Zoned for Powdersville school district. Come and check it out before it is gone!
Location
State SC
County Anderson
Area 054
Rooms
Basement None
Interior
Interior Features 2 Story Foyer, Tray Ceiling(s), Granite Counters, Coffered Ceiling(s), Dual Master Bedrooms, Pantry
Heating Forced Air
Cooling Central Air
Flooring Laminate
Fireplaces Number 1
Fireplaces Type Gas Log
Fireplace Yes
Appliance Dishwasher, Refrigerator, Electric Cooktop, Microwave, Gas Water Heater
Laundry 2nd Floor, Laundry Room
Exterior
Garage Attached, Parking Pad, Paved
Garage Spaces 2.0
Fence Fenced
Community Features Street Lights, Pool
Utilities Available Underground Utilities
Roof Type Architectural
Parking Type Attached, Parking Pad, Paved
Garage Yes
Building
Lot Description 1/2 - Acre, Sidewalk
Story 2
Foundation Slab
Sewer Public Sewer
Water Public
Architectural Style Traditional
Schools
Elementary Schools Powdersville
Middle Schools Powdersville
High Schools Powdersville
Others
HOA Fee Include None
Acceptable Financing USDA Loan
Listing Terms USDA Loan
Read Less
Want to know what your home might be worth? Contact us for a FREE valuation!

Our team is ready to help you sell your home for the highest possible price ASAP
Bought with Nest Realty Greenville LLC






