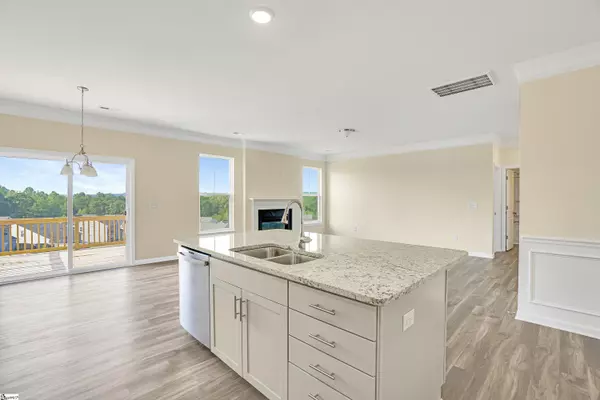$450,000
$455,000
1.1%For more information regarding the value of a property, please contact us for a free consultation.
429 Basalt Court Easley, SC 29642
5 Beds
4 Baths
2,513 SqFt
Key Details
Sold Price $450,000
Property Type Single Family Home
Sub Type Single Family Residence
Listing Status Sold
Purchase Type For Sale
Square Footage 2,513 sqft
Price per Sqft $179
Subdivision Caledonia
MLS Listing ID 1470559
Sold Date 07/11/22
Style Traditional
Bedrooms 5
Full Baths 4
HOA Fees $35/ann
HOA Y/N yes
Year Built 2022
Annual Tax Amount $2,400
Lot Size 0.690 Acres
Property Description
The perfect Mother's Day gift.......a Brand New BASEMENT home for MOM! 5 bedrooms 4 baths, loft, recreation room, finished walk out basement home. 100% under builder warranty, bumper to bumper for 1 year, 2 year on mechanics and 10 year on the structure. Basement includes full bath, bedroom and recreation room. Upgraded cabinetry throughout. Kitchen includes granite countertops, LED disc lighting, large island, modern backsplash and stainless appliances with upgraded gas range. Gas log fireplace adds a focal point and ambiance to this wide open great room. Large master with 5 pc master bath including tiled shower. Luxury vinyl plank flooring throughout first floor, carpet upstairs and in basement area. Tons of storage, including dry storage in the basement. Did I mention the HUGE lot and gorgeous views? Walk out onto your 12x12 deck, it feels like you're up in the treetops! All this in the sought after Caledonia neighborhood! Close to Downtown Greenville, major medical and shopping within minutes. Come see for yourself but don't blink or you might miss this one.
Location
State SC
County Anderson
Area 054
Rooms
Basement Finished, Walk-Out Access
Interior
Interior Features High Ceilings, Ceiling Smooth, Granite Counters, Open Floorplan, Tub Garden, Walk-In Closet(s), Pantry
Heating Forced Air, Natural Gas, Damper Controlled
Cooling Central Air, Multi Units, Damper Controlled
Flooring Ceramic Tile, Vinyl, Other
Fireplaces Number 1
Fireplaces Type Gas Log
Fireplace Yes
Appliance Dishwasher, Disposal, Free-Standing Gas Range, Double Oven, Microwave, Gas Water Heater
Laundry 2nd Floor, Walk-in
Exterior
Garage Attached, Paved
Garage Spaces 2.0
Community Features Street Lights, Pool, Sidewalks
Utilities Available Underground Utilities, Cable Available
Roof Type Composition
Parking Type Attached, Paved
Garage Yes
Building
Lot Description 1/2 - Acre, Cul-De-Sac, Sloped, Few Trees
Story 2
Foundation Sump Pump, Basement
Sewer Public Sewer
Water Public, Powdersville
Architectural Style Traditional
New Construction Yes
Schools
Elementary Schools Powdersville
Middle Schools Powdersville
High Schools Powdersville
Others
HOA Fee Include None
Read Less
Want to know what your home might be worth? Contact us for a FREE valuation!

Our team is ready to help you sell your home for the highest possible price ASAP
Bought with Keller Williams Grv Upst






