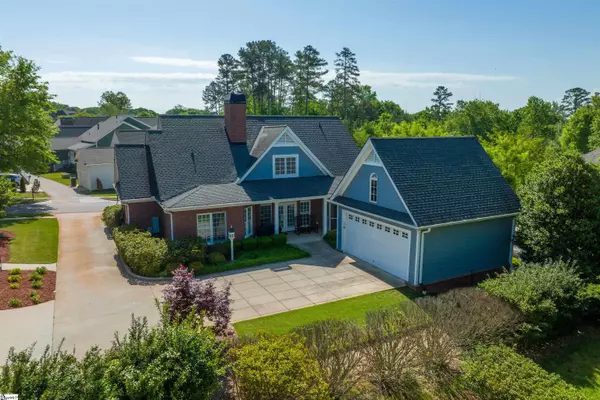$648,000
$648,605
0.1%For more information regarding the value of a property, please contact us for a free consultation.
624 Berkmans Lane Greenville, SC 29605
3 Beds
3 Baths
2,505 SqFt
Key Details
Sold Price $648,000
Property Type Single Family Home
Sub Type Single Family Residence
Listing Status Sold
Purchase Type For Sale
Square Footage 2,505 sqft
Price per Sqft $258
Subdivision Cottages At Chanticleer
MLS Listing ID 1469813
Sold Date 07/22/22
Style Traditional, Craftsman
Bedrooms 3
Full Baths 3
HOA Fees $120/ann
HOA Y/N yes
Year Built 2008
Annual Tax Amount $4,118
Lot Size 8,276 Sqft
Property Description
Gated section in Chanticleer, convenient to PRISMA, 5 min's to Downtown GVL! Meticulously maintained and updated, this custom built Cape Cod welcomes you w/covered front porch, delightful scrn porch. Long list of recent updates, including BRAND NEW MASTER BATH, all new interior paint, enhanced conditioned storage & insulation, updated irrigation, new tankless water heater. Site-finished hardwoods, high ceilings on both floors, inviting OPEN flr plan. Great Rm w/cathedral ceiling, stone fireplace. Granite kitchen w/gas cooking plus bkfst bar. Master suite & 2nd bdrm suite on the main floor. 2nd floor features open loft/study/den, and 3rd bdrm suite with huge WIC. (Loft/den could easily convert to 4th bd). METICULOUSLY maintained. SOLD COMPS: 105 Westminster, 158 Marshall Bridge, 121 Conestee.
Location
State SC
County Greenville
Area 073
Rooms
Basement None
Interior
Interior Features 2 Story Foyer, Bookcases, High Ceilings, Ceiling Fan(s), Ceiling Cathedral/Vaulted, Ceiling Smooth, Granite Counters, Open Floorplan, Tub Garden, Walk-In Closet(s), Dual Master Bedrooms, Pantry
Heating Electric, Forced Air, Multi-Units, Natural Gas
Cooling Central Air, Electric, Multi Units
Flooring Carpet, Ceramic Tile, Wood
Fireplaces Number 1
Fireplaces Type Gas Log, Masonry
Fireplace Yes
Appliance Down Draft, Gas Cooktop, Dishwasher, Disposal, Dryer, Free-Standing Gas Range, Self Cleaning Oven, Refrigerator, Washer, Electric Oven, Microwave, Gas Water Heater, Tankless Water Heater
Laundry 1st Floor, Walk-in, Electric Dryer Hookup, Laundry Room
Exterior
Garage Attached, Paved, Shared Driveway, Garage Door Opener, Side/Rear Entry, Yard Door, Key Pad Entry
Garage Spaces 2.0
Fence Fenced
Community Features Common Areas, Gated, Street Lights, Sidewalks, Vehicle Restrictions
Utilities Available Underground Utilities, Cable Available
Roof Type Architectural
Parking Type Attached, Paved, Shared Driveway, Garage Door Opener, Side/Rear Entry, Yard Door, Key Pad Entry
Garage Yes
Building
Lot Description 1/2 Acre or Less, Corner Lot, Cul-De-Sac, Sidewalk, Few Trees, Sprklr In Grnd-Partial Yd
Story 1
Foundation Crawl Space
Sewer Public Sewer
Water Public, Greenville
Architectural Style Traditional, Craftsman
Schools
Elementary Schools Augusta Circle
Middle Schools Hughes
High Schools Greenville
Others
HOA Fee Include None
Read Less
Want to know what your home might be worth? Contact us for a FREE valuation!

Our team is ready to help you sell your home for the highest possible price ASAP
Bought with Coldwell Banker Caine/Williams






