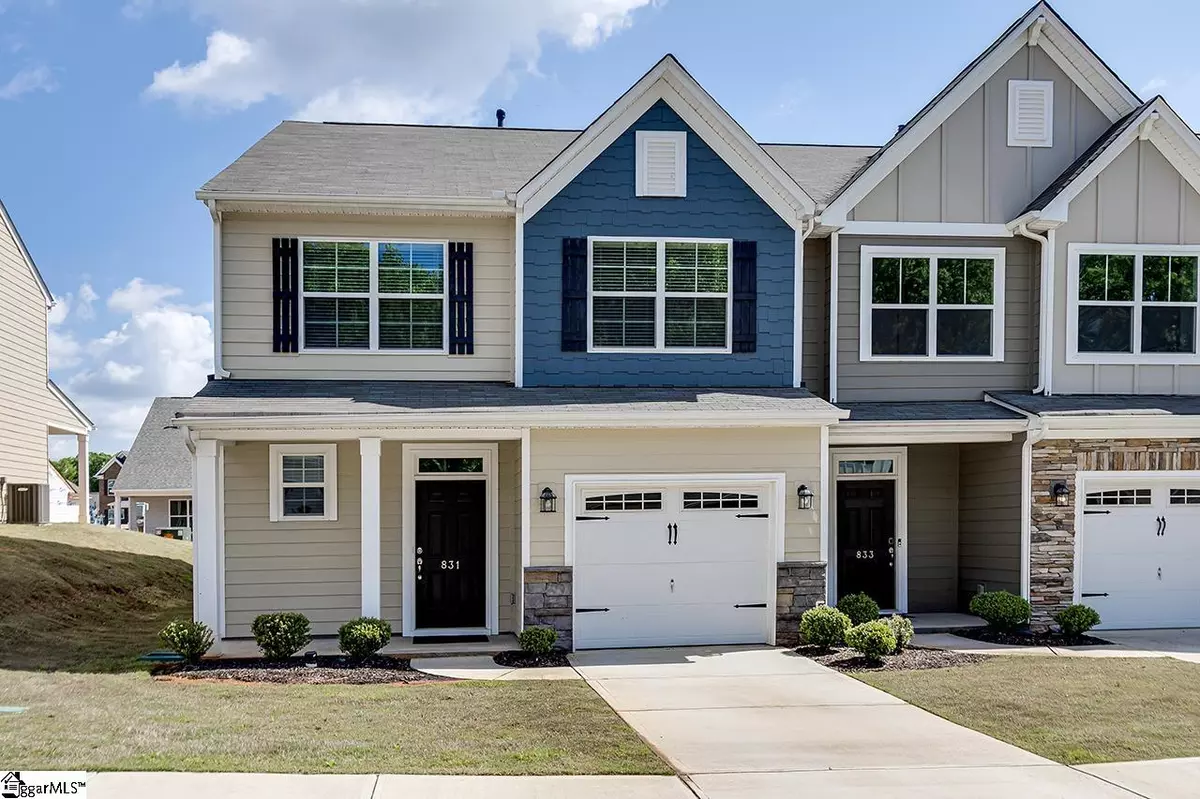$280,000
$270,000
3.7%For more information regarding the value of a property, please contact us for a free consultation.
831 APPLEBY Drive Simpsonville, SC 29681
3 Beds
3 Baths
2,082 SqFt
Key Details
Sold Price $280,000
Property Type Townhouse
Sub Type Townhouse
Listing Status Sold
Purchase Type For Sale
Square Footage 2,082 sqft
Price per Sqft $134
Subdivision The Village At Adams Mill
MLS Listing ID 1469984
Sold Date 06/03/22
Style Traditional
Bedrooms 3
Full Baths 2
Half Baths 1
HOA Fees $125/mo
HOA Y/N yes
Year Built 2020
Annual Tax Amount $1,572
Lot Size 2,613 Sqft
Property Description
3 BR, 2.5 BA. 2 STORY. ~2,082 SQFT. FULL YARD IN-GROUND SPRINKLER SYSTEM. HOA PROVIDES LAWN MAINTENANCE. OPEN CONCEPT PLAN. QUARTZ COUNTERTOPS. FLEX SPACES INCLUDING LOFT AND BONUS ROOM. MASTER SUITE ON MAIN LEVEL. Convenience and attractive amenities can be yours in this 3 bedroom, 2.5 bathroom, 2 story home. Found in The Village at Adams Mill subdivision of Simpsonville, this home offers ~2,082 sqft of comfortable living space for you to enjoy. Curb appeal is in no short supply here, with trendy hardboard siding and neat landscaping providing pristine views for passers-by. And with a full yard in-ground sprinkler system and lawncare provided by the neighborhood HOA, this home offers you peace of mind that it will remain that way! The home’s interior impresses with fantastic features around every corner. Its open concept flow means that friends and loved ones can admire elements like the kitchen’s dazzling quartz countertops from the comfort of the two story living room, a grand space with ample room to entertain. The home’s flex spaces include a second level loft, and a bonus room. Make these into your own personal home gym, office, or hobby room. The options are all yours! And when you’re ready for a quiet retreat at the end of a long day, look no further than the convenient and private main level master suite. This highly desirable location is only minutes from I-385, providing easy access to travel throughout the Upstate. From here, you’re also only a short trip from popular shopping and dining destinations on Woodruff Road. Cabela’s, REI, Bad Daddy Burger Bar, Eastside Guitar and Drums, Walmart, Home Depot, Kohl’s; whatever your need is, Woodruff Road will likely have a destination that meets it. It can all be yours here! Call to schedule your showing today!
Location
State SC
County Greenville
Area 032
Rooms
Basement None
Interior
Interior Features High Ceilings, Ceiling Fan(s), Ceiling Smooth, Open Floorplan, Countertops-Other, Countertops – Quartz
Heating Forced Air, Natural Gas, Damper Controlled
Cooling Central Air, Electric, Damper Controlled
Flooring Carpet, Ceramic Tile, Vinyl, Other
Fireplaces Type None
Fireplace Yes
Appliance Dishwasher, Disposal, Self Cleaning Oven, Range, Electric Water Heater
Laundry 1st Floor, Laundry Closet, Laundry Room
Exterior
Garage Attached, Paved
Garage Spaces 1.0
Community Features Street Lights, Sidewalks, Lawn Maintenance
Utilities Available Cable Available
Roof Type Composition
Parking Type Attached, Paved
Garage Yes
Building
Lot Description Sidewalk, Sprklr In Grnd-Full Yard
Story 2
Foundation Slab
Sewer Public Sewer
Water Public
Architectural Style Traditional
Schools
Elementary Schools Bethel
Middle Schools Hillcrest
High Schools Hillcrest
Others
HOA Fee Include Maintenance Grounds, Street Lights
Read Less
Want to know what your home might be worth? Contact us for a FREE valuation!

Our team is ready to help you sell your home for the highest possible price ASAP
Bought with BHHS C.Dan Joyner-Woodruff Rd






